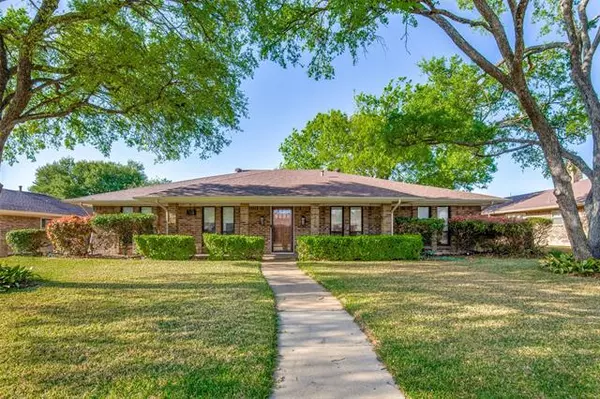For more information regarding the value of a property, please contact us for a free consultation.
2405 Evergreen Drive Plano, TX 75075
Want to know what your home might be worth? Contact us for a FREE valuation!

Our team is ready to help you sell your home for the highest possible price ASAP
Key Details
Property Type Single Family Home
Sub Type Single Family Residence
Listing Status Sold
Purchase Type For Sale
Square Footage 2,429 sqft
Price per Sqft $216
Subdivision Cloisters 3
MLS Listing ID 20026658
Sold Date 05/26/22
Style Traditional
Bedrooms 4
Full Baths 3
HOA Y/N None
Year Built 1972
Annual Tax Amount $6,614
Lot Size 9,583 Sqft
Acres 0.22
Lot Dimensions 80 x 119
Property Description
Updates galore in this beautiful 4 bedroom, 3 bath home with office in a well kept neighborhood in Plano. Curb appeal and the character of this home are just the beginning. The backyard living space is a great place to unwind or entertain guests. Dining room as measured could easily be a dining room and a living area; the space is flexible. Office area by back door has a nice view of the back yard. All 3 bathrooms have been beautifully remodeled. Updated kitchen is open to living room. Paint, flooring, light fixtures, and doors throughout since 2020, as well as HVAC replaced in 2021. Prime location near schools, shopping, restaurants with easy access to major highways. Walking Distance to Grades 1-10! This one won't disappoint.
Location
State TX
County Collin
Direction From W 15th Street and Wilson, go south on Wilson and take a right on Evergreen. The home is on the right. From Independence and Glencliff, go east on Glengliff, north on Highedge, right on Evergreen. Home is on the left.
Rooms
Dining Room 2
Interior
Interior Features Decorative Lighting, Double Vanity, Flat Screen Wiring, High Speed Internet Available, Open Floorplan, Pantry, Vaulted Ceiling(s), Walk-In Closet(s)
Heating Natural Gas
Cooling Ceiling Fan(s), Central Air
Flooring Carpet, Luxury Vinyl Plank, Tile
Fireplaces Number 1
Fireplaces Type Gas, Living Room, Raised Hearth
Appliance Dishwasher, Disposal, Gas Water Heater, Microwave
Heat Source Natural Gas
Laundry Gas Dryer Hookup, Stacked W/D Area, Washer Hookup
Exterior
Exterior Feature Rain Gutters
Garage Spaces 2.0
Fence Back Yard, Wood
Utilities Available Alley, Cable Available, City Sewer, City Water, Concrete, Curbs, Sidewalk, Underground Utilities
Roof Type Composition
Garage Yes
Building
Lot Description Few Trees, Interior Lot, Sprinkler System, Subdivision
Story One
Foundation Slab
Structure Type Brick
Schools
High Schools Plano Senior
School District Plano Isd
Others
Ownership Pierce/Morrison
Acceptable Financing Cash, Conventional
Listing Terms Cash, Conventional
Financing Conventional
Read Less

©2024 North Texas Real Estate Information Systems.
Bought with Stacey Feltman • Ebby Halliday, REALTORS
GET MORE INFORMATION




