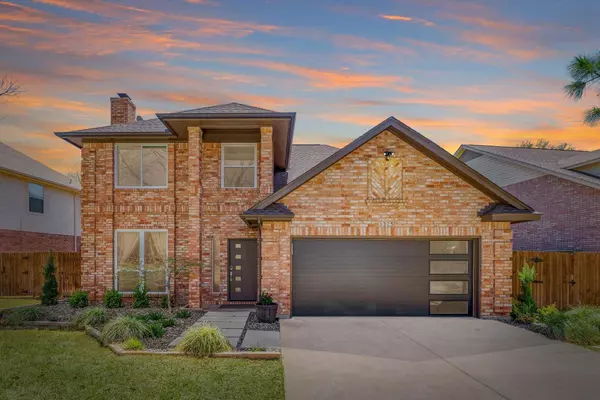For more information regarding the value of a property, please contact us for a free consultation.
3325 Moss Creek Drive Grapevine, TX 76051
Want to know what your home might be worth? Contact us for a FREE valuation!

Our team is ready to help you sell your home for the highest possible price ASAP
Key Details
Property Type Single Family Home
Sub Type Single Family Residence
Listing Status Sold
Purchase Type For Sale
Square Footage 2,737 sqft
Price per Sqft $210
Subdivision Countryside Estates Add
MLS Listing ID 20022842
Sold Date 05/12/22
Style Traditional
Bedrooms 4
Full Baths 2
Half Baths 1
HOA Y/N None
Year Built 1989
Annual Tax Amount $8,361
Lot Size 6,751 Sqft
Acres 0.155
Property Description
This exquisite 4 bedroom home has been completely remodeled with a modern touch in mind. Located in the highly regarded GCISD, this homes boasts over $130,000 in upgrades. Open concept features greet you as you enter this stunning home. All new windows throughout are just one of the many energy efficiencies offered. The living room features a decorative fireplace, open to the dining and kitchen areas. Chef's kitchen hosts white cabinets, SS Appliances and a view of your gorgeous backyard! Nook in the eat-in kitchen has been created for your work from home needs. Primary bedroom feels like an oasis! Custom walk-in closet, separate vanity with LED lighting, separate shower and large soaking tub. Spacious game-room upstairs with nook. Three bedrooms upstairs are generously sized. Jack and Jill bathroom offers three sinks total with two separate vanities and a walk-in shower. Relax or entertain in your private backyard including a covered patio area, fountains, and landscaping. MUST SEE!
Location
State TX
County Tarrant
Direction TX-121 S and Hall - Johnson Rd to Countryside Dr, Continue on Countryside Dr. Drive to Moss Creek Dr
Rooms
Dining Room 2
Interior
Interior Features Built-in Features, Cable TV Available, Cathedral Ceiling(s), Decorative Lighting, Eat-in Kitchen, Flat Screen Wiring, High Speed Internet Available, Open Floorplan, Pantry, Vaulted Ceiling(s), Walk-In Closet(s)
Heating Central, Zoned
Cooling Ceiling Fan(s), Central Air, Electric
Flooring Ceramic Tile, Wood
Fireplaces Number 1
Fireplaces Type Decorative
Appliance Dishwasher, Disposal, Electric Range
Heat Source Central, Zoned
Laundry Electric Dryer Hookup, In Garage, Full Size W/D Area, Stacked W/D Area, Washer Hookup
Exterior
Exterior Feature Rain Gutters, Lighting, Private Yard
Garage Spaces 2.0
Fence Back Yard, Wood
Pool Gunite, In Ground, Outdoor Pool, Pump, Water Feature, Waterfall
Utilities Available All Weather Road, Asphalt, Cable Available, City Sewer, City Water, Concrete, Curbs
Roof Type Composition
Garage Yes
Private Pool 1
Building
Lot Description Few Trees, Interior Lot, Landscaped, Sprinkler System
Story Two
Foundation Slab
Structure Type Brick,Siding
Schools
School District Grapevine-Colleyville Isd
Others
Acceptable Financing Cash, Conventional, VA Loan, Other
Listing Terms Cash, Conventional, VA Loan, Other
Financing Conventional
Read Less

©2024 North Texas Real Estate Information Systems.
Bought with William T. Nelson • Your Home Free LLC
GET MORE INFORMATION




