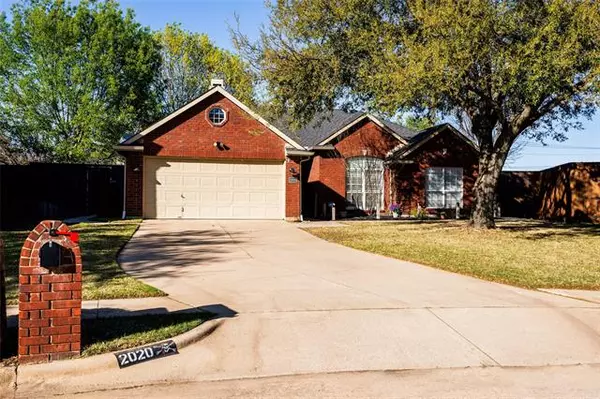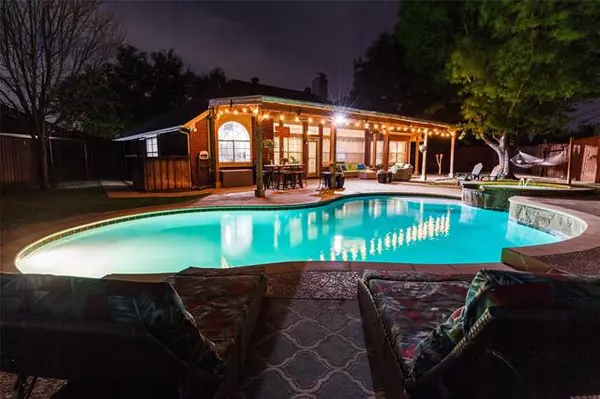For more information regarding the value of a property, please contact us for a free consultation.
2020 Canvasback Lane Flower Mound, TX 75028
Want to know what your home might be worth? Contact us for a FREE valuation!

Our team is ready to help you sell your home for the highest possible price ASAP
Key Details
Property Type Single Family Home
Sub Type Single Family Residence
Listing Status Sold
Purchase Type For Sale
Square Footage 1,825 sqft
Price per Sqft $268
Subdivision Tealwood Oaks Ph 2
MLS Listing ID 20033553
Sold Date 06/09/22
Style Traditional
Bedrooms 3
Full Baths 2
HOA Fees $20/ann
HOA Y/N Mandatory
Year Built 1993
Annual Tax Amount $7,064
Lot Size 0.322 Acres
Acres 0.322
Property Description
***Highest & Best Due - Monday April 25th by 5pm******Highest & Best Due - Monday April 25th by 5pm******Highest & Best Due - Monday April 25th by 5pm***Gorgeous One-Story home with 3 bedrooms, 2 full baths and a study. Over-sized lot with an amazing backyard, sparkling salt water pool and spa with covered patio. Custom kitchen cabinets, SS appliances, granite and gas stove. Private office off of the entry way with beautiful french doors. RV pad with electrical hookup, outdoor media room and enclosed out-door storage with air-conditioner - temperature control. Close to shopping, schools and parks.
Location
State TX
County Denton
Direction Head northwest on Freeport Pkwy toward Texas 121 Frontage Rd259 ftCont. straight to stay on Freeport Pkwy0.4 miContinue onto Lakeside Pkwy0.9 miTurn right onto S Garden Ridge Blvd Gdn Rdg Rd1.3 miTurn left onto Pintail Pl272 ftTurn right at the 1st cross street onto Canvasback Ln
Rooms
Dining Room 2
Interior
Interior Features Built-in Features, Eat-in Kitchen, Flat Screen Wiring, Granite Counters, Open Floorplan, Pantry, Sound System Wiring, Walk-In Closet(s)
Heating Central, Fireplace(s)
Cooling Ceiling Fan(s), Central Air
Flooring Carpet, Ceramic Tile, Laminate
Fireplaces Number 1
Fireplaces Type Brick, Family Room, Gas
Equipment Home Theater
Appliance Dishwasher, Disposal, Gas Oven, Gas Range, Gas Water Heater, Plumbed For Gas in Kitchen, Plumbed for Ice Maker, Refrigerator
Heat Source Central, Fireplace(s)
Laundry Electric Dryer Hookup, Utility Room, Full Size W/D Area, Washer Hookup
Exterior
Exterior Feature Covered Patio/Porch, Fire Pit, Lighting, Private Yard, Storage
Garage Spaces 2.0
Fence Back Yard, Fenced, Gate, High Fence, Privacy, Wood
Pool Heated, In Ground, Private, Pump, Salt Water, Separate Spa/Hot Tub
Utilities Available City Sewer, City Water, Individual Gas Meter, Individual Water Meter
Roof Type Composition
Garage Yes
Private Pool 1
Building
Story One
Foundation Slab
Structure Type Brick
Schools
School District Lewisville Isd
Others
Ownership Sharyn Anderson
Acceptable Financing Cash, Conventional, FHA, Fixed
Listing Terms Cash, Conventional, FHA, Fixed
Financing Conventional
Special Listing Condition Survey Available
Read Less

©2024 North Texas Real Estate Information Systems.
Bought with Catriona Mccarthy • Dave Perry Miller Real Estate
GET MORE INFORMATION




