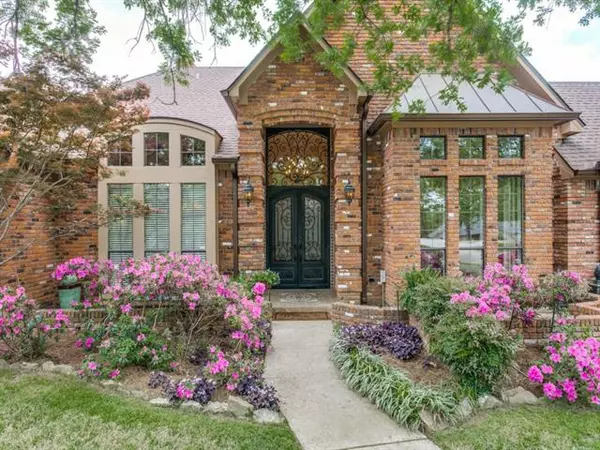For more information regarding the value of a property, please contact us for a free consultation.
380 Canyon Oaks Drive Argyle, TX 76226
Want to know what your home might be worth? Contact us for a FREE valuation!

Our team is ready to help you sell your home for the highest possible price ASAP
Key Details
Property Type Single Family Home
Sub Type Single Family Residence
Listing Status Sold
Purchase Type For Sale
Square Footage 4,646 sqft
Price per Sqft $249
Subdivision Canyon Oaks
MLS Listing ID 20034269
Sold Date 05/31/22
Style Traditional
Bedrooms 5
Full Baths 4
Half Baths 2
HOA Fees $20/ann
HOA Y/N Voluntary
Year Built 1986
Annual Tax Amount $11,449
Lot Size 0.993 Acres
Acres 0.993
Property Description
Gorgeous Custom Home with Attached Guest House, Outdoor Living Area, Pool, Spa and Park-like backyard is perfect for the whole family and for entertaining. You'll be impressed from the moment you drive up the circular drive and enter the stunning double iron door. Oversized rooms w 12 ft ceilings, custom woodwork, built-ins and hardwood floors thru Living Rm & Dining Rm, Family Rm & Study. Chef's kitchen w double ovens, induction cooktop, island and breakfast bar. Oversized Master suite w fireplace & sitting area & French doors to the patio. BR 2 w ensuite bath. BR 3 and 4 share J&J bath. Second office & large storage rm. Attached Full Guest House w separate outside & an interior entry. Living rm, Kitchen and Breakfast Rm, full Master Suite with walk-in tub-shower, laundry w stacked W-D and walk-in closet. Spectacular secluded backyard oasis features Pebbletech pool & spa, outdoor kitchen & fireplace, patios & decks and easy-care perennial gardens; bubbling brook & greenhouse.
Location
State TX
County Denton
Direction From 2499, west on 407 to Copper Canyon Rd. North on Copper Canyon Road, left on Canyon Oaks Dr. Immediate left to stay on Canyon Oaks Dr. Home will be on the left.
Rooms
Dining Room 3
Interior
Interior Features Cable TV Available, Decorative Lighting, Eat-in Kitchen, Granite Counters, High Speed Internet Available, Kitchen Island, Natural Woodwork, Vaulted Ceiling(s), Wainscoting, Walk-In Closet(s), Wet Bar
Heating Electric, Zoned
Cooling Ceiling Fan(s), Central Air, Zoned
Flooring Carpet, Ceramic Tile, Hardwood
Fireplaces Number 4
Fireplaces Type Bedroom, Family Room, Living Room, Outside
Equipment DC Well Pump
Appliance Dishwasher, Disposal, Electric Cooktop, Electric Water Heater, Microwave, Convection Oven, Double Oven, Plumbed for Ice Maker, Vented Exhaust Fan
Heat Source Electric, Zoned
Laundry Electric Dryer Hookup, Utility Room, Full Size W/D Area, Stacked W/D Area, Washer Hookup
Exterior
Exterior Feature Garden(s), Rain Gutters, Lighting, Outdoor Grill, Outdoor Kitchen, Outdoor Living Center, RV/Boat Parking, Storage, Other
Garage Spaces 2.0
Fence Wood
Utilities Available Asphalt, City Water, Propane, Septic, Underground Utilities, Unincorporated, Well
Roof Type Composition
Garage Yes
Private Pool 1
Building
Lot Description Landscaped, Many Trees, Sprinkler System, Subdivision
Story One
Foundation Slab
Structure Type Brick,Siding
Schools
School District Denton Isd
Others
Ownership per tax
Financing Cash
Read Less

©2024 North Texas Real Estate Information Systems.
Bought with Alexa Goodman • RE/MAX DFW Associates
GET MORE INFORMATION




