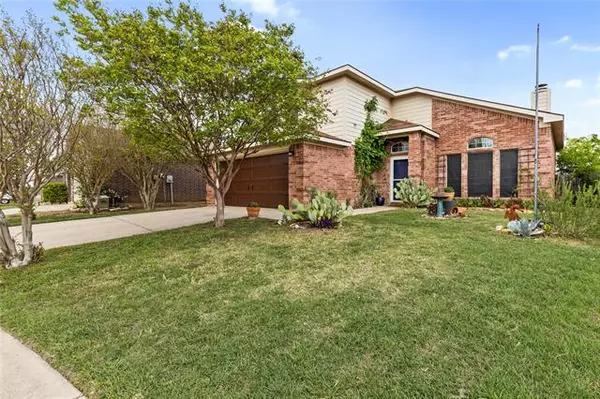For more information regarding the value of a property, please contact us for a free consultation.
10345 Chadbourne Drive Fort Worth, TX 76140
Want to know what your home might be worth? Contact us for a FREE valuation!

Our team is ready to help you sell your home for the highest possible price ASAP
Key Details
Property Type Single Family Home
Sub Type Single Family Residence
Listing Status Sold
Purchase Type For Sale
Square Footage 2,108 sqft
Price per Sqft $141
Subdivision Mission Ridge Estates
MLS Listing ID 20039022
Sold Date 05/24/22
Style Traditional
Bedrooms 4
Full Baths 2
Half Baths 1
HOA Y/N None
Year Built 2003
Lot Size 6,969 Sqft
Acres 0.16
Property Description
***We are in Multiple Offers and are calling for final and best by Monday April 25th by 12.*** Well kept home in a commuters paradise. This lovely home has 4 bedrooms with the Primary on the 1st floor with en-suite bathroom that has double sinks, a jetted soaker tub, and separate shower. The rest of the first floor boasts a living room with lots of natural light and vaulted ceilings and a half bath for your guests. The kitchen has built in cabinets and granite countertops and opens to the dining room that has a great view of the large backyard. On the second floor there are 3 more generous sized bedrooms, a large bathroom with dual sinks and a tub shower combo. There is also a large second living room or media room upstairs. The backyard is super spacious with a wonderful pergola right off of the house, perfect for enjoying the upcoming Texas summer nights. This house in the one you have been waiting for!
Location
State TX
County Tarrant
Direction See GPS
Rooms
Dining Room 1
Interior
Interior Features Cable TV Available, Decorative Lighting, Granite Counters, High Speed Internet Available, Pantry, Vaulted Ceiling(s), Walk-In Closet(s)
Heating Central, Electric, Fireplace(s)
Cooling Ceiling Fan(s), Central Air
Flooring Carpet, Laminate, Tile
Fireplaces Number 1
Fireplaces Type Brick, Wood Burning
Appliance Dishwasher, Disposal, Electric Range, Microwave
Heat Source Central, Electric, Fireplace(s)
Laundry Utility Room, Full Size W/D Area, Washer Hookup
Exterior
Garage Spaces 2.0
Fence Back Yard, Wood
Utilities Available Cable Available, City Sewer, City Water, Curbs, Electricity Connected, Individual Water Meter, Sidewalk
Roof Type Composition
Garage Yes
Building
Lot Description Interior Lot, Landscaped, Lrg. Backyard Grass
Story Two
Foundation Slab
Structure Type Brick,Siding
Schools
School District Burleson Isd
Others
Restrictions None
Ownership Of Record
Acceptable Financing Cash, Conventional, FHA, VA Loan
Listing Terms Cash, Conventional, FHA, VA Loan
Financing Conventional
Read Less

©2024 North Texas Real Estate Information Systems.
Bought with Melissa Canterbury • Ebby Halliday, REALTORS
GET MORE INFORMATION




