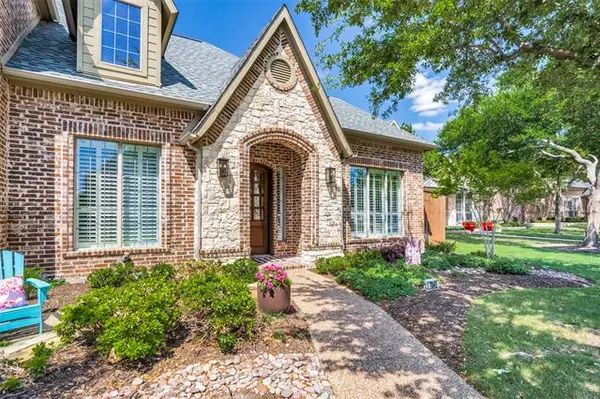For more information regarding the value of a property, please contact us for a free consultation.
7049 Garden Laurel Court Plano, TX 75024
Want to know what your home might be worth? Contact us for a FREE valuation!

Our team is ready to help you sell your home for the highest possible price ASAP
Key Details
Property Type Single Family Home
Sub Type Single Family Residence
Listing Status Sold
Purchase Type For Sale
Square Footage 3,764 sqft
Price per Sqft $219
Subdivision Kings Ridge Add
MLS Listing ID 20036098
Sold Date 06/08/22
Style Traditional
Bedrooms 4
Full Baths 3
Half Baths 1
HOA Fees $75/ann
HOA Y/N Mandatory
Year Built 2002
Annual Tax Amount $12,208
Lot Size 9,408 Sqft
Acres 0.216
Property Description
MULTIPLE OFFERS RECEIVED. OFFER DEADLINE SUNDAY, MAY 8TH, AT 7PM. Exceptional 4 bed 4 bathroom home situated on a cul de sac with a backyard oasis in Kings Ridge. This stunning home features an open floor plan with beautiful hardwood floors and vaulted ceilings. The office has built in cabinetry and the kitchen features a large island with quartz countertops, double ovens, gas cooktop, plenty of cabinet space and a bar with a built in wine cooler. The master bedroom is located on the first floor and has a lovely view of the backyard. The backyard is wonderfully landscaped, has a covered patio, an outdoor built-in grill, and an inviting pool plus spa complete with a cascading rock fountain. Nothing has been overlooked in this home. There are hidden plugs in the bathroom drawers so that items can be nicely tucked away; USBC plugs in the kitchen, handy for charging electronics and a tankless water heater with recirculating pump. This house is a MUST SEE!
Location
State TX
County Denton
Community Greenbelt, Jogging Path/Bike Path, Lake
Direction West on McKamy, right on Round Springs, left on Whisperfield, left on Shadow Rock, left on Garden Laurel.
Rooms
Dining Room 2
Interior
Interior Features Cable TV Available, Decorative Lighting, Dry Bar, Eat-in Kitchen, Flat Screen Wiring, High Speed Internet Available, Kitchen Island, Open Floorplan, Pantry, Sound System Wiring, Vaulted Ceiling(s), Walk-In Closet(s), Other
Heating Central, Fireplace(s), Natural Gas, Zoned
Cooling Ceiling Fan(s), Central Air, Electric, Zoned
Flooring Carpet, Wood
Fireplaces Number 1
Fireplaces Type Gas, Gas Logs, Gas Starter, Living Room
Appliance Dishwasher, Disposal, Gas Cooktop, Microwave, Convection Oven, Double Oven, Plumbed For Gas in Kitchen, Tankless Water Heater, Vented Exhaust Fan
Heat Source Central, Fireplace(s), Natural Gas, Zoned
Laundry Electric Dryer Hookup, Gas Dryer Hookup, Utility Room, Full Size W/D Area, Washer Hookup
Exterior
Exterior Feature Attached Grill, Covered Patio/Porch, Gas Grill, Rain Gutters, Outdoor Grill, Outdoor Kitchen, Outdoor Living Center, Private Yard
Garage Spaces 3.0
Fence Wood
Pool Heated, In Ground, Outdoor Pool, Pool Sweep, Pool/Spa Combo, Water Feature
Community Features Greenbelt, Jogging Path/Bike Path, Lake
Utilities Available All Weather Road, Alley, Cable Available, City Sewer, City Water, Concrete, Sidewalk
Roof Type Composition
Garage Yes
Private Pool 1
Building
Lot Description Few Trees, Landscaped, Sprinkler System, Subdivision
Story Two
Foundation Slab
Structure Type Brick,Rock/Stone
Schools
School District Lewisville Isd
Others
Ownership See agent
Acceptable Financing Cash, Conventional
Listing Terms Cash, Conventional
Financing Conventional
Special Listing Condition Survey Available
Read Less

©2024 North Texas Real Estate Information Systems.
Bought with Maria Jose Brain • Fuse Realty, LLC
GET MORE INFORMATION




