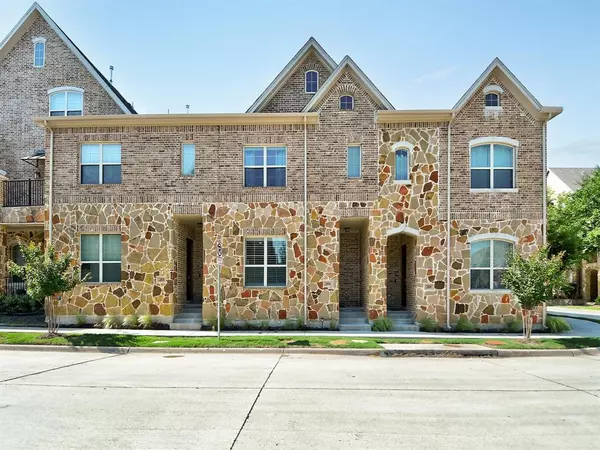For more information regarding the value of a property, please contact us for a free consultation.
2804 Sheridan Drive Carrollton, TX 75010
Want to know what your home might be worth? Contact us for a FREE valuation!

Our team is ready to help you sell your home for the highest possible price ASAP
Key Details
Property Type Townhouse
Sub Type Townhouse
Listing Status Sold
Purchase Type For Sale
Square Footage 1,825 sqft
Price per Sqft $235
Subdivision The Shops At Prestonwood Ph
MLS Listing ID 20059696
Sold Date 07/11/22
Bedrooms 3
Full Baths 2
Half Baths 1
HOA Fees $278/mo
HOA Y/N Mandatory
Year Built 2017
Annual Tax Amount $6,446
Lot Size 1,219 Sqft
Acres 0.028
Property Description
MULTIPLE OFFERS RECEIVED***PLEASE SUBMIT HIGHEST & BEST BY MONDAY **Seller WILL allow showings thru MONDAY 23rd, WITH a 30 minute notice**Upscale amenities within a low maintenance lifestyle community ***Modern luxury design along with a flexiable functional floorplan **Hardwood Floors Through-out even on Stairs ***Quartz Countertops in Kitchen and Baths **Stainless appliances with a Gas range **Large Bedrooms ALL with Walk-in Closets **Spacious Well designed bathrooms with Quartz countertops, Frameless shower and Stand alone designer Tub **Enjoy the ease of a modern touch screen Fireplace **Minutes of Dallas tollway& 1-90**Surrounded by restaurants & shopping boaders Plano, Addison and Carrollton **Luxury Amentites and all exterior maintenance at a low cost.... FITNESS Center, POOL, beautiful CLUBHOUSE, firepit grilling area, walking TRAILS around a FOUNTAIN-pond area **PERFECT mix of Modern & Classic luxury*
**Seller will need a lease back until July1st*** Closing around June 23
Location
State TX
County Denton
Community Club House, Community Pool, Community Sprinkler, Fishing, Fitness Center, Jogging Path/Bike Path, Sidewalks
Direction From Dallas N. Tollway, West on Park, Right on Haskell, Right on Sheridan
Rooms
Dining Room 1
Interior
Interior Features Eat-in Kitchen, Kitchen Island, Walk-In Closet(s)
Heating Central, Natural Gas
Cooling Ceiling Fan(s), Central Air, Electric
Flooring Tile, Wood
Fireplaces Number 1
Fireplaces Type Electric
Appliance Dishwasher, Disposal, Gas Cooktop, Gas Water Heater, Microwave
Heat Source Central, Natural Gas
Exterior
Garage Spaces 2.0
Community Features Club House, Community Pool, Community Sprinkler, Fishing, Fitness Center, Jogging Path/Bike Path, Sidewalks
Utilities Available City Sewer, City Water
Roof Type Composition
Total Parking Spaces 2
Garage Yes
Building
Story Two
Foundation Slab
Level or Stories Two
Structure Type Brick
Schools
Elementary Schools Indian Creek
Middle Schools Arbor Creek
High Schools Hebron
School District Lewisville Isd
Others
Ownership See Agent
Acceptable Financing Lease Back
Listing Terms Lease Back
Financing Conventional
Read Less

©2024 North Texas Real Estate Information Systems.
Bought with Andrea Goncalves • Ebby Halliday, Realtors
GET MORE INFORMATION




