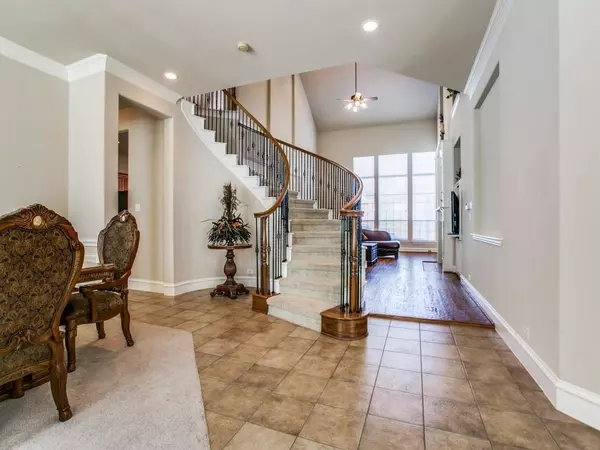For more information regarding the value of a property, please contact us for a free consultation.
2225 Harrisburg Lane Plano, TX 75025
Want to know what your home might be worth? Contact us for a FREE valuation!

Our team is ready to help you sell your home for the highest possible price ASAP
Key Details
Property Type Single Family Home
Sub Type Single Family Residence
Listing Status Sold
Purchase Type For Sale
Square Footage 4,391 sqft
Price per Sqft $202
Subdivision Cambridge Place At Russell Creek
MLS Listing ID 20073812
Sold Date 07/12/22
Style Traditional
Bedrooms 5
Full Baths 4
HOA Fees $39/ann
HOA Y/N Mandatory
Year Built 2004
Lot Size 9,147 Sqft
Acres 0.21
Property Description
Incredible opportunity to own a Dress Custom Home in the coveted Cambridge Place at Russell Creek neighborhood! Open floorplan. Large kitchen complete with granite, island, electric cooktop - plumbed for gas, stainless steel appliances. HUGE downstairs Master Bedroom with large walk in closet. Lots of windows! Downstairs office with adjacent bath could make a perfect in-law suite. Upstairs is complete with additional four bedrooms, two baths, large game room with built in cabinets, and media room perfect for family gatherings. Wood fence replaced in 2019. Upstairs AC is NEW. Downstairs AC replaced in 2017. Roof replaced in 2018. CAT 5 internet wiring is available throughout the home! HOA includes community swimming pool, greenbelt, park, playground, walking trails. Home will be active on July 3rd
Location
State TX
County Collin
Direction Exit Hwy 121 on Custer. Go South on Custer approx 2.6 miles. Turn right on Harrisburg - Cambridge Place. Home is down the street on the right.
Rooms
Dining Room 2
Interior
Interior Features Cable TV Available, Decorative Lighting, Double Vanity, Granite Counters, Kitchen Island, Open Floorplan, Pantry, Walk-In Closet(s)
Heating Central, Electric
Cooling Ceiling Fan(s), Central Air, Electric, Zoned
Flooring Carpet, Ceramic Tile, Hardwood
Fireplaces Number 1
Fireplaces Type Gas Logs, Wood Burning
Appliance Dishwasher, Disposal, Electric Cooktop, Electric Oven, Microwave, Double Oven, Plumbed For Gas in Kitchen, Plumbed for Ice Maker, Refrigerator
Heat Source Central, Electric
Laundry Electric Dryer Hookup, Utility Room, Full Size W/D Area, Washer Hookup
Exterior
Fence Wood
Utilities Available Alley, Asphalt, Cable Available, City Sewer, City Water, Concrete, Curbs, Individual Gas Meter, Individual Water Meter, Underground Utilities
Roof Type Composition
Garage Yes
Building
Lot Description Corner Lot, Few Trees, Landscaped, Sprinkler System, Subdivision
Story Two
Foundation Slab
Structure Type Brick
Schools
High Schools Plano West
School District Plano Isd
Others
Restrictions No Known Restriction(s)
Ownership See Agent
Acceptable Financing Conventional
Listing Terms Conventional
Financing Conventional
Read Less

©2024 North Texas Real Estate Information Systems.
Bought with April Ma • Keller Williams Central
GET MORE INFORMATION




