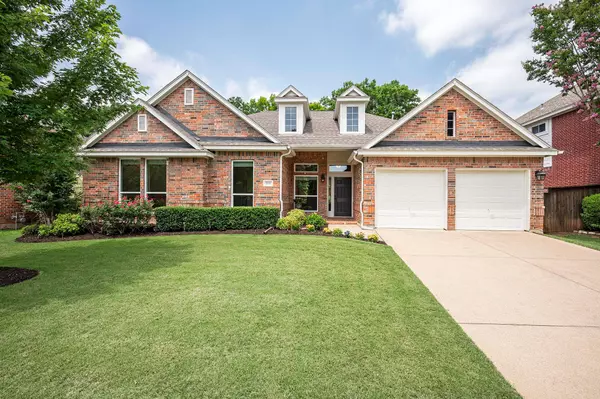For more information regarding the value of a property, please contact us for a free consultation.
2733 Pinehurst Drive Grapevine, TX 76051
Want to know what your home might be worth? Contact us for a FREE valuation!

Our team is ready to help you sell your home for the highest possible price ASAP
Key Details
Property Type Single Family Home
Sub Type Single Family Residence
Listing Status Sold
Purchase Type For Sale
Square Footage 2,319 sqft
Price per Sqft $275
Subdivision Lakeside Estates
MLS Listing ID 20042090
Sold Date 07/08/22
Style Traditional
Bedrooms 3
Full Baths 2
HOA Fees $25/ann
HOA Y/N Mandatory
Year Built 1997
Lot Size 8,450 Sqft
Acres 0.194
Lot Dimensions 70X115
Property Description
ONE STORY home in impeccable condition. Zoned for CARROLL ISD. 3-2-2 PLUS children's retreat which can double as a Study if you're working from home. Energy efficient TRANE HVAC and gas hot water heater both replaced in 2021. Energy efficient windows added in 2016. Kitchen remodel includes granite, stainless appliances, CONVECTION OVEN. The Kitchen Aid microwave doubles as 2nd convection oven when needed. JENN AIR glass cooktop with down draft. Real OAK WOOD floors throughout foyer, formal dining, living and family rooms. Tall ceilings and beautiful large windows allows for plenty of light. Near Pickering Park and within walking distance of the hike and bike trails to Lake Grapevine. You'll love the private back yard. Mature trees behind home provide wonderful shade in the afternoon. Easy access to Hwy 114. Near Southlake Town Square and Historic Downtown Grapevine. Excellent shopping and numerous restaurants makes this awesome neighborhood!
Location
State TX
County Tarrant
Community Lake, Park, Perimeter Fencing, Sidewalks
Direction Hwy 114 West. Exit Kimball. North on Kimball. Turn R on Lake Park. Left on View Meadow which becomes Woodhaven. Left on Pinehurst. Home is 4th on your left.
Rooms
Dining Room 2
Interior
Interior Features Built-in Features, Cable TV Available, Granite Counters, High Speed Internet Available, Open Floorplan, Pantry, Walk-In Closet(s)
Heating Central, Natural Gas
Cooling Ceiling Fan(s), Central Air, Electric, Roof Turbine(s)
Flooring Carpet, Ceramic Tile, Wood
Fireplaces Number 1
Fireplaces Type Gas Logs, Gas Starter
Appliance Dishwasher, Disposal, Dryer, Electric Cooktop, Electric Oven, Gas Water Heater, Microwave, Convection Oven, Vented Exhaust Fan, Washer
Heat Source Central, Natural Gas
Laundry Electric Dryer Hookup, Utility Room, Full Size W/D Area, Washer Hookup
Exterior
Exterior Feature Rain Gutters, Private Yard
Garage Spaces 2.0
Fence Wood
Community Features Lake, Park, Perimeter Fencing, Sidewalks
Utilities Available Asphalt, Cable Available, City Sewer, City Water, Curbs, Individual Gas Meter, Individual Water Meter, Natural Gas Available, Sidewalk, Underground Utilities
Roof Type Composition
Garage Yes
Building
Lot Description Few Trees, Interior Lot, Landscaped, Sprinkler System, Subdivision
Story One
Foundation Slab
Structure Type Brick
Schools
High Schools Carroll
School District Carroll Isd
Others
Ownership Owner of Record
Financing Conventional
Read Less

©2024 North Texas Real Estate Information Systems.
Bought with Amy Beyer • Coldwell Banker Realty
GET MORE INFORMATION




