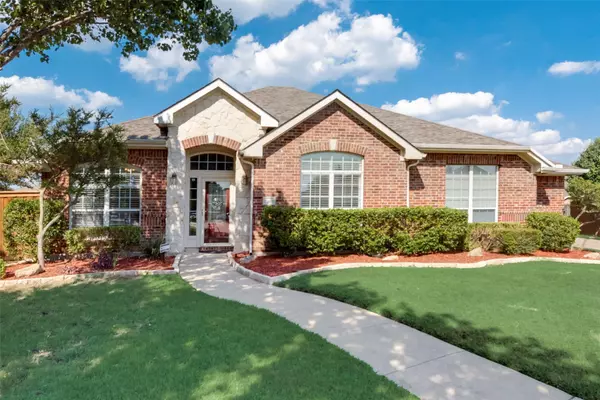For more information regarding the value of a property, please contact us for a free consultation.
7905 Yorktown Drive Rowlett, TX 75089
Want to know what your home might be worth? Contact us for a FREE valuation!

Our team is ready to help you sell your home for the highest possible price ASAP
Key Details
Property Type Single Family Home
Sub Type Single Family Residence
Listing Status Sold
Purchase Type For Sale
Square Footage 2,337 sqft
Price per Sqft $196
Subdivision Lakewood Pointe
MLS Listing ID 20090795
Sold Date 07/19/22
Style Traditional
Bedrooms 4
Full Baths 2
HOA Fees $26/ann
HOA Y/N Mandatory
Year Built 2003
Annual Tax Amount $7,459
Lot Size 0.324 Acres
Acres 0.324
Property Description
Very welcoming and beautiful one story house that sits on a one third of an acre with a huge backyard for many possibilities! The house has been maintained well, with lots of rooms and natural sunglights throughout the living room, dining room and kitchen. Living room, bedrooms, office and dining floor have remodeled to luxury laminate floor. All windows have customized clean, white beautiful shutters that will last for years, the garage door has been replaced in 2021 and roof was replaced in March 2022. There are 2 playgrounds and 2 community pools in the subdivision. Very convenient location, close to Tom Thumb and Walmart for your grocery needs. 5 minute drive from downtown Rockwall and many restaurants within the area. Quick and easy access to I-30 and PGBT making it great for commuting to work.Open House Saturday and sunday, June 25th and 26th, 2022, 11AM- 3PM.
Location
State TX
County Dallas
Community Community Pool, Playground, Sidewalks
Direction FromI-30 east, exit 64 onto Dalrock rd, turn left onto Lakeview pkwy, turn right onto Amesbury ln, left on Freeman dr, then right on Valley Forge and the house will be on your right at the cul de sac.
Rooms
Dining Room 1
Interior
Interior Features Cable TV Available, Chandelier, Decorative Lighting, Double Vanity, Eat-in Kitchen, High Speed Internet Available, Kitchen Island, Pantry, Walk-In Closet(s)
Heating Central, Natural Gas
Cooling Ceiling Fan(s), Central Air, Electric
Flooring Ceramic Tile, Luxury Vinyl Plank, Wood
Fireplaces Number 1
Fireplaces Type Gas, Living Room
Appliance Dishwasher, Disposal, Electric Water Heater, Gas Oven, Gas Range, Microwave, Plumbed For Gas in Kitchen, Plumbed for Ice Maker
Heat Source Central, Natural Gas
Laundry Electric Dryer Hookup, Utility Room, Full Size W/D Area
Exterior
Exterior Feature Covered Patio/Porch, Rain Gutters
Garage Spaces 2.0
Fence Wood
Community Features Community Pool, Playground, Sidewalks
Utilities Available Alley, Cable Available, City Sewer, City Water, Concrete, Curbs, Electricity Connected, Individual Gas Meter, Individual Water Meter, Sidewalk
Roof Type Shingle
Parking Type 2-Car Single Doors, Alley Access, Concrete, Garage Door Opener, Garage Faces Rear, Lighted
Garage Yes
Building
Lot Description Cul-De-Sac, Few Trees, Interior Lot, Landscaped, Lrg. Backyard Grass, Sprinkler System, Subdivision
Story One
Foundation Slab
Structure Type Brick,Wood
Schools
School District Garland Isd
Others
Restrictions Deed,Easement(s)
Ownership Guillaume Chhun
Acceptable Financing Cash, Conventional, FHA, VA Loan
Listing Terms Cash, Conventional, FHA, VA Loan
Financing Conventional
Special Listing Condition Deed Restrictions
Read Less

©2024 North Texas Real Estate Information Systems.
Bought with Greg Kohn • Repeat Realty, LLC
GET MORE INFORMATION




