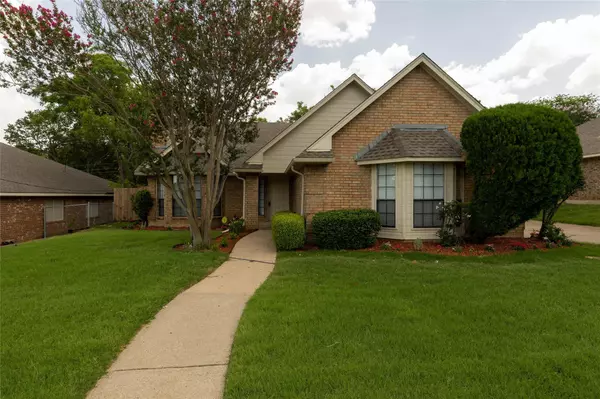For more information regarding the value of a property, please contact us for a free consultation.
524 E Lanett Drive Desoto, TX 75115
Want to know what your home might be worth? Contact us for a FREE valuation!

Our team is ready to help you sell your home for the highest possible price ASAP
Key Details
Property Type Single Family Home
Sub Type Single Family Residence
Listing Status Sold
Purchase Type For Sale
Square Footage 1,908 sqft
Price per Sqft $175
Subdivision South Meadows Sec 04
MLS Listing ID 20092709
Sold Date 07/15/22
Style Traditional
Bedrooms 3
Full Baths 2
Half Baths 1
HOA Y/N None
Year Built 1986
Annual Tax Amount $5,416
Lot Size 8,820 Sqft
Acres 0.2025
Property Description
Get Ready to Move! This 3 bdrm, 2.5 Bath Home with 2 Car Garage is Ready to Call Your Own. Beautiful Ceramic Tile Flooring Throughout Downstairs. Large Family Rm with Brick Fireplace and Adjoining Dining Room Allow for Plenty of Space to Entertain Family and Friends. Kitchen Features Granite Countertops and Breakfast Room. Light and Bright Throughout with Lots of Windows. Owner's Suite is Very Spacious and Ensuite Bath features Garden Tub, Separate Shower, Dual Vanities, Granite Countertops, 2 Closets and Beautiful Ceramic Tile Flooring. Inside Laundry Room. Upstairs Features 2 Bedrooms and Large Landing at Top of Stairs which could be Study Area Play Area, etc. Two Car Attached Garage has Epoxy Coated Floor. Large Backyard with Privacy Fencing and Covered Patio.
Location
State TX
County Dallas
Direction GPS
Rooms
Dining Room 2
Interior
Interior Features Decorative Lighting, Granite Counters, High Speed Internet Available, Open Floorplan, Pantry, Walk-In Closet(s)
Heating Central, Fireplace(s)
Cooling Ceiling Fan(s), Central Air
Flooring Carpet, Ceramic Tile
Fireplaces Number 1
Fireplaces Type Brick, Family Room, Gas, Gas Starter, Masonry, Wood Burning
Appliance Dishwasher, Disposal, Electric Range, Gas Water Heater
Heat Source Central, Fireplace(s)
Laundry Gas Dryer Hookup, Utility Room, Full Size W/D Area, Washer Hookup
Exterior
Exterior Feature Covered Patio/Porch, Rain Gutters, Private Yard
Garage Spaces 2.0
Fence Back Yard, Gate, Wood
Utilities Available All Weather Road, City Sewer, City Water, Curbs, Electricity Connected, Individual Gas Meter, Phone Available
Roof Type Composition
Garage Yes
Building
Lot Description Few Trees, Interior Lot, Landscaped, Subdivision
Story Two
Foundation Slab
Structure Type Brick,Siding
Schools
School District Desoto Isd
Others
Restrictions Deed,Other
Ownership on file
Acceptable Financing Cash, Conventional, FHA, VA Loan
Listing Terms Cash, Conventional, FHA, VA Loan
Financing Cash
Special Listing Condition Deed Restrictions
Read Less

©2024 North Texas Real Estate Information Systems.
Bought with Crystal Tollette • Halo Group Realty, LLC
GET MORE INFORMATION


