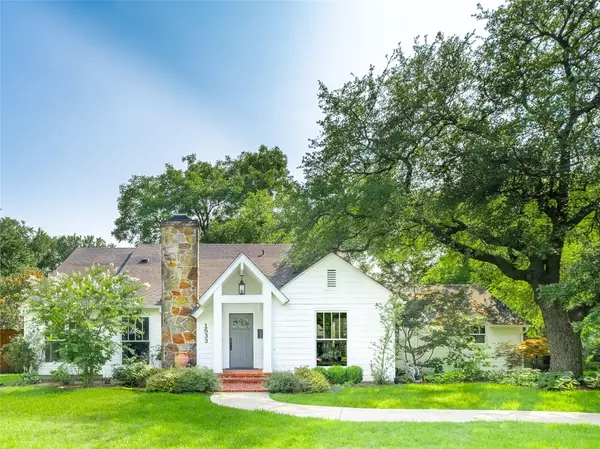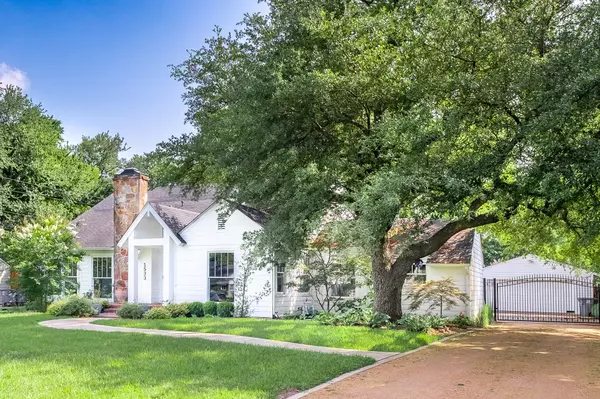For more information regarding the value of a property, please contact us for a free consultation.
1533 El Campo Drive Dallas, TX 75218
Want to know what your home might be worth? Contact us for a FREE valuation!

Our team is ready to help you sell your home for the highest possible price ASAP
Key Details
Property Type Single Family Home
Sub Type Single Family Residence
Listing Status Sold
Purchase Type For Sale
Square Footage 3,000 sqft
Price per Sqft $350
Subdivision Casa Linda Estates
MLS Listing ID 20082568
Sold Date 07/29/22
Style Traditional
Bedrooms 4
Full Baths 3
HOA Y/N None
Year Built 1940
Annual Tax Amount $20,204
Lot Size 0.459 Acres
Acres 0.459
Lot Dimensions 100 X 200
Property Description
Picturesque front porch, stone fireplace, and gorgeous landscaping create the ultimate curb appeal in this classically renovated 1940s cottage. Top of the line timeless updates include Window Kraft wooden windows, Belgard paved patio, and designer wallpaper. Front office boasts stone flooring and a private yet bright and cheerful space to work. Gleaming dark hardwood floors shine next to the mostly white and airy interior palette. Formal living offers a wood burning fireplace and intimate dining room. Kitchen over looks the expansive shady backyard and includes work island and cozy breakfast nook. Second living room is the perfect casual living space for game night or movies. Approximately 105 x 200 foot lot allows buyer to add on to this home or put in a pool with yard to spare. Dont miss this beautifully renovated home in the heart of Casa Linda Estates, just a stones throw from White Rock Lake, the Dallas Arboretum, and all that the Lake and Garden District has to offer!
Location
State TX
County Dallas
Direction From Central Expressway, take NW Hwy east and turn right (south) on Buckner. Pass Garland Rd and Casa Linda Plaza.Turn right on Hermosa, left on El Campo. Home is on your right.
Rooms
Dining Room 2
Interior
Interior Features Cathedral Ceiling(s), Chandelier, Decorative Lighting, Granite Counters, Natural Woodwork, Vaulted Ceiling(s), Walk-In Closet(s)
Heating Central, Natural Gas
Cooling Ceiling Fan(s), Central Air, Electric
Flooring Ceramic Tile, Hardwood, Stone, Wood
Fireplaces Number 1
Fireplaces Type Brick, Gas Starter, Living Room, Wood Burning
Appliance Built-in Gas Range, Dishwasher, Disposal, Gas Oven, Gas Range, Ice Maker, Plumbed For Gas in Kitchen, Plumbed for Ice Maker, Refrigerator, Vented Exhaust Fan, Water Filter
Heat Source Central, Natural Gas
Laundry Gas Dryer Hookup, Utility Room, Full Size W/D Area, Washer Hookup, Other
Exterior
Exterior Feature Covered Deck, Rain Gutters, Lighting, Private Entrance, Private Yard, Uncovered Courtyard
Garage Spaces 2.0
Fence Back Yard, Gate, Wood, Wrought Iron
Utilities Available All Weather Road, Cable Available, City Sewer
Roof Type Composition
Parking Type 2-Car Double Doors, Additional Parking, Concrete, Electric Gate, Garage, Garage Door Opener, Garage Faces Front, Gated
Garage Yes
Building
Lot Description Landscaped, Lrg. Backyard Grass, Many Trees, Subdivision
Story Two
Foundation Pillar/Post/Pier
Structure Type Brick,Rock/Stone,Wood
Schools
School District Dallas Isd
Others
Financing Conventional
Special Listing Condition Aerial Photo
Read Less

©2024 North Texas Real Estate Information Systems.
Bought with Mitch Deshotels • Briggs Freeman Sotheby's Int'l
GET MORE INFORMATION




