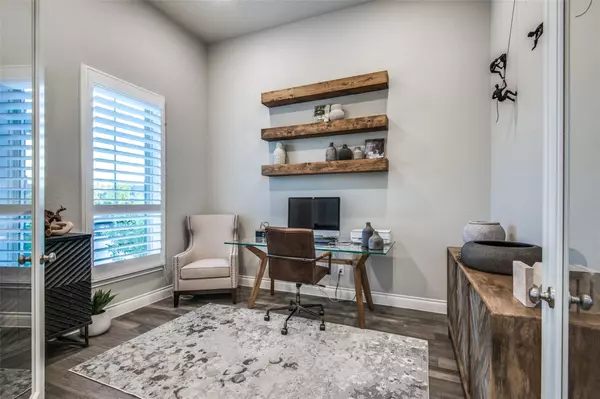For more information regarding the value of a property, please contact us for a free consultation.
4004 Scout Lane Aubrey, TX 76227
Want to know what your home might be worth? Contact us for a FREE valuation!

Our team is ready to help you sell your home for the highest possible price ASAP
Key Details
Property Type Single Family Home
Sub Type Single Family Residence
Listing Status Sold
Purchase Type For Sale
Square Footage 3,003 sqft
Price per Sqft $208
Subdivision Sandbrock Ranch Ph 3
MLS Listing ID 20093946
Sold Date 08/18/22
Style Traditional
Bedrooms 4
Full Baths 3
Half Baths 1
HOA Fees $68/qua
HOA Y/N Mandatory
Year Built 2020
Annual Tax Amount $10,889
Lot Size 7,927 Sqft
Acres 0.182
Property Description
$25K Price Adjustment. Immaculate 1 story Perry home located within the exclusive Sandbrock Ranch subdivision. This stunning 4 bedroom, 4 bathroom home contains upgrades throughout including custom flooring, counters, lighting, and shutters. The 3 car tandem garage, separate office and media room allow for generous space and accommodations. With $30K in updates prior and post completion, this stunning home is move in ready. Sandbrock Ranch provides full amenities such as the Carriage House, Treehouse, Dog Park and Stocked Ponds. Contact the listing agent directly for additional information and to schedule private showings.
Location
State TX
County Denton
Community Club House, Community Pool, Community Sprinkler, Curbs, Fishing, Fitness Center, Greenbelt, Jogging Path/Bike Path, Lake, Park, Perimeter Fencing, Playground, Pool, Sidewalks, Other
Direction Head North on the DNT and turn left on 380 (West University Dr.) Proceed 9.6 miles to 1385 and take a right. Follow for 3.4 miles and take a left on Sandbrock Pkwy. Proceed 0.3 miles and take a left on Bluestem Drive. Take your first right on Scout Ln and the home will be on the right.
Rooms
Dining Room 1
Interior
Interior Features Built-in Features, Cable TV Available, Decorative Lighting, Double Vanity, Eat-in Kitchen, Granite Counters, High Speed Internet Available, Kitchen Island, Open Floorplan, Pantry, Walk-In Closet(s), Other
Heating Central, Electric
Cooling Ceiling Fan(s), Central Air, Electric
Flooring Carpet, Ceramic Tile
Fireplaces Number 1
Fireplaces Type Gas, Gas Logs, Living Room, Stone
Equipment Negotiable
Appliance Built-in Gas Range, Dishwasher, Disposal, Dryer, Microwave, Convection Oven, Plumbed For Gas in Kitchen, Tankless Water Heater, Washer
Heat Source Central, Electric
Laundry Gas Dryer Hookup, Utility Room, Full Size W/D Area, Washer Hookup
Exterior
Exterior Feature Covered Patio/Porch, Rain Gutters, Lighting, Private Yard
Garage Spaces 3.0
Fence Back Yard, Fenced, Full, Privacy, Wood
Community Features Club House, Community Pool, Community Sprinkler, Curbs, Fishing, Fitness Center, Greenbelt, Jogging Path/Bike Path, Lake, Park, Perimeter Fencing, Playground, Pool, Sidewalks, Other
Utilities Available Asphalt, Cable Available, City Sewer, City Water, Community Mailbox, Concrete, Curbs, Electricity Available, Individual Gas Meter, Individual Water Meter, Natural Gas Available, Sidewalk, Underground Utilities
Roof Type Composition
Garage Yes
Building
Lot Description Few Trees, Landscaped, Lrg. Backyard Grass, Sprinkler System, Subdivision
Story One
Foundation Slab
Structure Type Brick
Schools
School District Denton Isd
Others
Ownership Please see tax records
Acceptable Financing 1031 Exchange, Cash, Conventional, FHA, USDA Loan, VA Loan
Listing Terms 1031 Exchange, Cash, Conventional, FHA, USDA Loan, VA Loan
Financing VA
Read Less

©2024 North Texas Real Estate Information Systems.
Bought with Russell Rhodes • Berkshire HathawayHS PenFed TX
GET MORE INFORMATION




