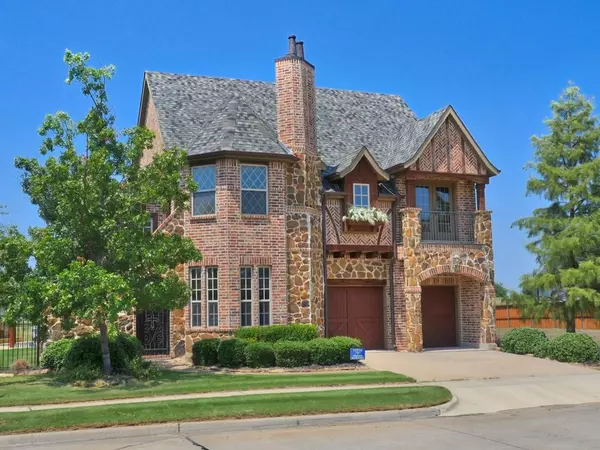For more information regarding the value of a property, please contact us for a free consultation.
8304 Lindsay Gardens The Colony, TX 75056
Want to know what your home might be worth? Contact us for a FREE valuation!

Our team is ready to help you sell your home for the highest possible price ASAP
Key Details
Property Type Single Family Home
Sub Type Single Family Residence
Listing Status Sold
Purchase Type For Sale
Square Footage 3,947 sqft
Price per Sqft $183
Subdivision The Tribute
MLS Listing ID 20096374
Sold Date 08/05/22
Style Tudor
Bedrooms 4
Full Baths 3
Half Baths 2
HOA Fees $50
HOA Y/N Mandatory
Year Built 2008
Lot Size 5,706 Sqft
Acres 0.131
Property Description
Tudor style Warwick custom built home with upgrades galore. Hand-scrapped wood floors most of 1st floor & staircase. 1st floor is the office with stone fireplace & closet, and a separate Dining room. The kitchen has granite bar, breakfast area, island, & butlers pantry. The kitchen opens to the living room with its gorgeous fireplace, walls of windows, & cathedral ceilings. The utility room has a sink. Older pictures but get the idea of the floor plaThe second floor features a huge game room with a wet bar, media room surround sound & closet, bonus room, & XLG closet. Jack & Jill style one with a balcony & both having their own vanity & walk-in closets. Split style, 3rd bedroom ensuite bathroom with linen closet. The Tribute is LAKE GOLF & RESORT community that includes pools, splash, walking*biking paths, & more. Grandfathered in* no .5% charge for Community fund fee on this property. 08-2009 recorded & occupied. New AC systems & water heater.
Location
State TX
County Denton
Community Community Pool, Community Sprinkler, Curbs, Golf, Jogging Path/Bike Path, Lake, Marina, Playground, Pool, Sidewalks
Direction GPS is correct.
Rooms
Dining Room 2
Interior
Interior Features Cable TV Available, Cathedral Ceiling(s), Decorative Lighting, Double Vanity, Eat-in Kitchen, Flat Screen Wiring, Granite Counters, High Speed Internet Available, Kitchen Island, Natural Woodwork, Open Floorplan, Pantry, Sound System Wiring, Vaulted Ceiling(s), Walk-In Closet(s), Wet Bar
Heating Fireplace(s), Natural Gas
Cooling Ceiling Fan(s), Central Air, Electric, ENERGY STAR Qualified Equipment
Flooring Carpet, Hardwood
Fireplaces Number 2
Fireplaces Type Den, Fire Pit, Gas, Gas Starter, Living Room, Stone, Wood Burning
Appliance Dishwasher, Disposal, Gas Cooktop, Microwave, Convection Oven, Double Oven, Plumbed For Gas in Kitchen, Plumbed for Ice Maker, Vented Exhaust Fan
Heat Source Fireplace(s), Natural Gas
Laundry Utility Room, Full Size W/D Area, Washer Hookup
Exterior
Exterior Feature Balcony, Covered Patio/Porch, Fire Pit, Rain Gutters, Lighting
Garage Spaces 3.0
Carport Spaces 2
Fence Wood, Wrought Iron
Community Features Community Pool, Community Sprinkler, Curbs, Golf, Jogging Path/Bike Path, Lake, Marina, Playground, Pool, Sidewalks
Utilities Available Cable Available, City Sewer, City Water, Individual Gas Meter, Individual Water Meter
Roof Type Composition
Garage Yes
Building
Lot Description Landscaped, Sprinkler System, Subdivision
Story Two
Foundation Slab
Structure Type Brick,Cedar,Rock/Stone
Schools
School District Little Elm Isd
Others
Ownership See Agent
Acceptable Financing Cash, Conventional, FHA, VA Loan
Listing Terms Cash, Conventional, FHA, VA Loan
Financing Conventional
Read Less

©2024 North Texas Real Estate Information Systems.
Bought with Katherine Meyers • Coldwell Banker Realty Plano
GET MORE INFORMATION


