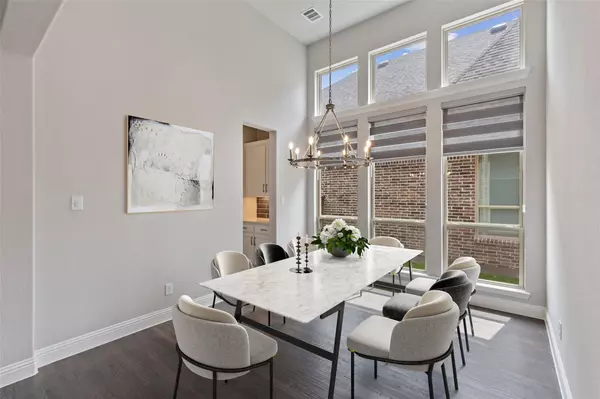For more information regarding the value of a property, please contact us for a free consultation.
8237 Western The Colony, TX 75056
Want to know what your home might be worth? Contact us for a FREE valuation!

Our team is ready to help you sell your home for the highest possible price ASAP
Key Details
Property Type Single Family Home
Sub Type Single Family Residence
Listing Status Sold
Purchase Type For Sale
Square Footage 3,604 sqft
Price per Sqft $228
Subdivision Westbury Tribute Ph 3A
MLS Listing ID 20102249
Sold Date 07/29/22
Style Traditional
Bedrooms 4
Full Baths 4
Half Baths 1
HOA Fees $50
HOA Y/N Mandatory
Year Built 2019
Annual Tax Amount $13,481
Lot Size 7,318 Sqft
Acres 0.168
Property Description
Simply GORGEOUS & barely lived in 4 beds with office, media, game room, 3 car tandem garage in highly sought out lake & golf course community in The Tribute. This home has upgrades galore & sits on one of the premier lake view streets with trail access adjacent to the lake a hop, skip and jump away. The stunning kitchen has extended cabinets with glass accents, puck lighting, commercial grade cooktop & vent, a butlers pantry, quartz countertops, double oven and is open to the living & large backyard with covered porch and gas stub. Circular staircase gives that WOW factor as you enter the home, natural light abounds with walls of windows throughout. Flex space office, den or 5th bedroom option. Primary bedroom on first floor as well as a secondary bedroom with ensuite. Designer finishes, gorgeous shutters & privacy shades throughout. Amazing storage with cabinets & closets, LED lighting, tankless water heater, energy efficient appliances and beautifully landscaped yard.
Location
State TX
County Denton
Community Club House, Community Pool, Curbs, Fishing, Golf, Greenbelt, Lake, Playground, Pool, Restaurant, Sidewalks, Other
Direction See GPS
Rooms
Dining Room 2
Interior
Interior Features Built-in Features, Cable TV Available, Decorative Lighting, Eat-in Kitchen, Flat Screen Wiring, High Speed Internet Available, Kitchen Island, Open Floorplan, Pantry, Sound System Wiring, Walk-In Closet(s)
Heating Central, ENERGY STAR Qualified Equipment, Fireplace(s), Natural Gas, Zoned
Cooling Ceiling Fan(s), Central Air, Zoned
Flooring Carpet, Ceramic Tile, Wood
Fireplaces Number 1
Fireplaces Type Gas Logs, Gas Starter
Appliance Commercial Grade Range, Commercial Grade Vent, Dishwasher, Disposal, Gas Cooktop, Gas Water Heater, Microwave, Double Oven, Plumbed For Gas in Kitchen, Tankless Water Heater, Vented Exhaust Fan
Heat Source Central, ENERGY STAR Qualified Equipment, Fireplace(s), Natural Gas, Zoned
Laundry Electric Dryer Hookup, Utility Room, Full Size W/D Area, Washer Hookup
Exterior
Exterior Feature Covered Patio/Porch
Garage Spaces 3.0
Fence Wood
Community Features Club House, Community Pool, Curbs, Fishing, Golf, Greenbelt, Lake, Playground, Pool, Restaurant, Sidewalks, Other
Utilities Available Cable Available, City Sewer, City Water, Community Mailbox, Concrete, Curbs, Individual Gas Meter, Sewer Available, Sidewalk, Underground Utilities
Roof Type Composition
Garage Yes
Building
Lot Description Interior Lot, Landscaped, Lrg. Backyard Grass, Other, Sprinkler System, Subdivision
Story Two
Foundation Slab
Structure Type Brick,Rock/Stone,Siding
Schools
School District Little Elm Isd
Others
Restrictions Deed
Ownership See Agent
Acceptable Financing Cash, Contract, Conventional, Relocation Property, VA Loan
Listing Terms Cash, Contract, Conventional, Relocation Property, VA Loan
Financing Conventional
Read Less

©2024 North Texas Real Estate Information Systems.
Bought with Maher Shibli • eXp Realty LLC
GET MORE INFORMATION




