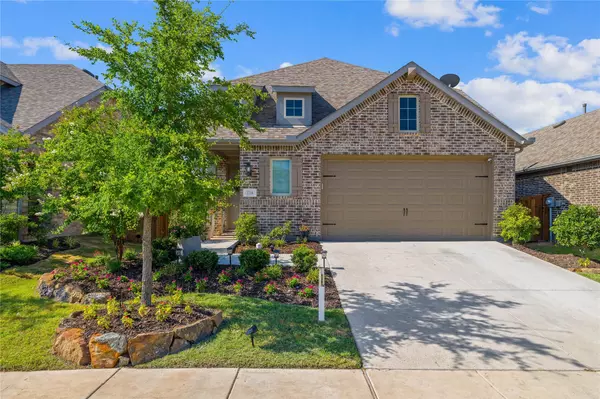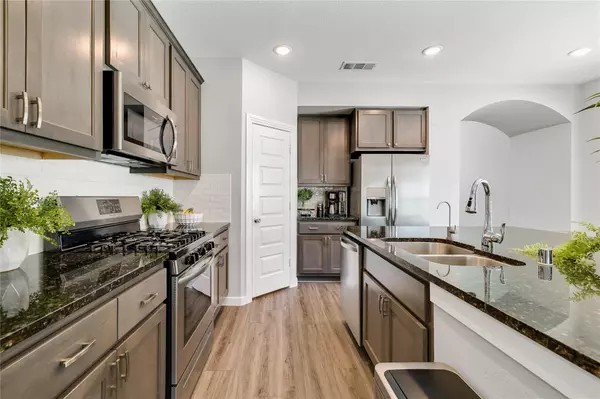For more information regarding the value of a property, please contact us for a free consultation.
1216 Friesian Lane Aubrey, TX 76227
Want to know what your home might be worth? Contact us for a FREE valuation!

Our team is ready to help you sell your home for the highest possible price ASAP
Key Details
Property Type Single Family Home
Sub Type Single Family Residence
Listing Status Sold
Purchase Type For Sale
Square Footage 2,371 sqft
Price per Sqft $183
Subdivision Sandbrock Ranch
MLS Listing ID 20100905
Sold Date 10/06/22
Style Traditional
Bedrooms 4
Full Baths 3
HOA Fees $68/qua
HOA Y/N Mandatory
Year Built 2018
Lot Size 5,614 Sqft
Acres 0.1289
Property Description
SELLERS ARE OFFERING $5,000 TOWARDS BUYERS CLOSING COST OR TO BUY DOWN THEIR RATE! WALKING DISTANCE TO NEW ELEMENTARY SCHOOL! This home sells NEW for $539K, DON'T MISS THIS AMAZING OPPORTUNITY! Living room features vaulted ceilings that show off the bright and natural light this home has. MUST SEE master suite with magnificent accent wall and ensuite with garden tub, separate shower and huge walk in closet. Kitchen includes gas stainless steel appliances with REVERSE OSMOSIS SYSTEM, spacious WALK IN PANTRY and recessed lighting throughout the home. SECOND BEDROOM DOWNSTAIRS with full bathroom is a rare find. Upstairs you'll find a loft, full bath and two more oversized bedrooms with walk in closets. Sandbrock Ranch Community offers club-house, resort style infinity pool, fitness center, one of a kind TREE HOUSE, playground, dog parks, walking trails, fishing ponds and year round events.
Location
State TX
County Denton
Community Club House, Community Pool, Curbs, Fishing, Fitness Center, Greenbelt, Jogging Path/Bike Path, Park, Playground, Sidewalks, Other
Direction Please see GPS
Rooms
Dining Room 1
Interior
Interior Features Cable TV Available, Decorative Lighting, Double Vanity, Eat-in Kitchen, High Speed Internet Available, Kitchen Island, Loft, Open Floorplan, Pantry, Vaulted Ceiling(s), Walk-In Closet(s)
Heating Central
Cooling Ceiling Fan(s), Central Air
Flooring Carpet, Ceramic Tile
Appliance Built-in Gas Range, Dishwasher, Disposal, Gas Oven, Microwave, Plumbed For Gas in Kitchen, Plumbed for Ice Maker, Tankless Water Heater, Water Purifier
Heat Source Central
Laundry Electric Dryer Hookup, Utility Room, Full Size W/D Area, Washer Hookup
Exterior
Exterior Feature Covered Patio/Porch, Rain Gutters, Lighting, Private Yard
Garage Spaces 2.0
Fence Back Yard, High Fence, Privacy, Rock/Stone, Wood
Community Features Club House, Community Pool, Curbs, Fishing, Fitness Center, Greenbelt, Jogging Path/Bike Path, Park, Playground, Sidewalks, Other
Utilities Available Community Mailbox, Curbs, Individual Gas Meter, Individual Water Meter, MUD Sewer, MUD Water, Sidewalk, Underground Utilities
Roof Type Composition
Garage Yes
Building
Lot Description Interior Lot, Landscaped, Sprinkler System, Subdivision
Story Two
Foundation Slab
Structure Type Brick,Siding
Schools
School District Denton Isd
Others
Ownership See listing agent
Acceptable Financing Cash, Conventional, FHA, VA Loan
Listing Terms Cash, Conventional, FHA, VA Loan
Financing FHA
Read Less

©2024 North Texas Real Estate Information Systems.
Bought with Renae Anderson • Sage Street Realty
GET MORE INFORMATION




