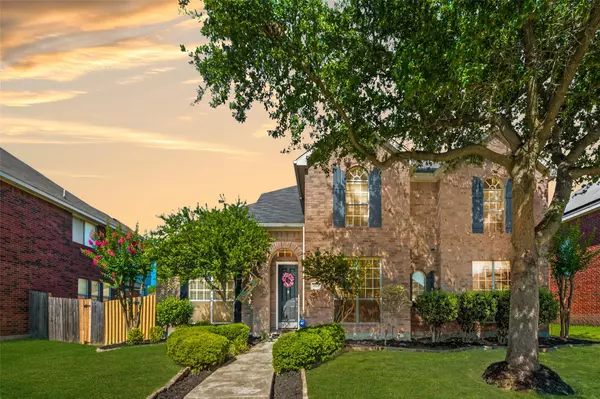For more information regarding the value of a property, please contact us for a free consultation.
6514 Westover Drive Rowlett, TX 75089
Want to know what your home might be worth? Contact us for a FREE valuation!

Our team is ready to help you sell your home for the highest possible price ASAP
Key Details
Property Type Single Family Home
Sub Type Single Family Residence
Listing Status Sold
Purchase Type For Sale
Square Footage 3,135 sqft
Price per Sqft $159
Subdivision Lakewood Pointe
MLS Listing ID 20110688
Sold Date 08/10/22
Style Traditional
Bedrooms 5
Full Baths 3
HOA Fees $27/ann
HOA Y/N Mandatory
Year Built 2001
Annual Tax Amount $7,129
Lot Size 7,753 Sqft
Acres 0.178
Property Description
Spectacular 5-bedroom home in the sought-after Lakewood Pointe Community in Rowlett, Tx! The house is move-in ready with fresh paint, updated floors, and more. The lower level features a secondary bedroom and full bath, making it the ideal setup for multi-generational living if needed. The lower level also features a formal living and dining space and an open concept kitchen and living area with access to the backyard. The second floor offers the main bedroom with a full ensuite and walk-in closet, a flex room, a third full bath, and 3 additional bedrooms. One of the community pools is located about 1 block south of the home and another about 2 blocks to the west. About 2 blocks to the north of the house is a City of Rowlett Park, Twin Star Park. You will not want to miss this great property and all the space it offers.
Location
State TX
County Dallas
Community Community Pool, Curbs, Pool
Direction GPS: 6514 Westover Dr, Rowlett Tx
Rooms
Dining Room 2
Interior
Interior Features Cable TV Available, Eat-in Kitchen, Granite Counters, High Speed Internet Available, Kitchen Island, Open Floorplan, Walk-In Closet(s)
Heating Central, Natural Gas
Cooling Central Air, Electric
Flooring Ceramic Tile, Simulated Wood
Fireplaces Number 1
Fireplaces Type Masonry
Appliance Dishwasher, Disposal, Gas Range, Gas Water Heater, Microwave
Heat Source Central, Natural Gas
Exterior
Exterior Feature Rain Gutters
Garage Spaces 2.0
Fence Wood
Community Features Community Pool, Curbs, Pool
Utilities Available City Sewer, City Water, Concrete, Curbs, Individual Gas Meter, Individual Water Meter
Roof Type Composition
Parking Type Concrete, Driveway, Garage, Garage Faces Rear
Garage Yes
Building
Lot Description Interior Lot, Landscaped, Sprinkler System, Subdivision
Story Two
Foundation Slab
Structure Type Brick,Siding
Schools
School District Garland Isd
Others
Restrictions Deed
Ownership Burl
Acceptable Financing Cash, Conventional, FHA, VA Loan
Listing Terms Cash, Conventional, FHA, VA Loan
Financing VA
Special Listing Condition Aerial Photo
Read Less

©2024 North Texas Real Estate Information Systems.
Bought with Cindy Dunnican • Coldwell Banker Apex, REALTORS
GET MORE INFORMATION




