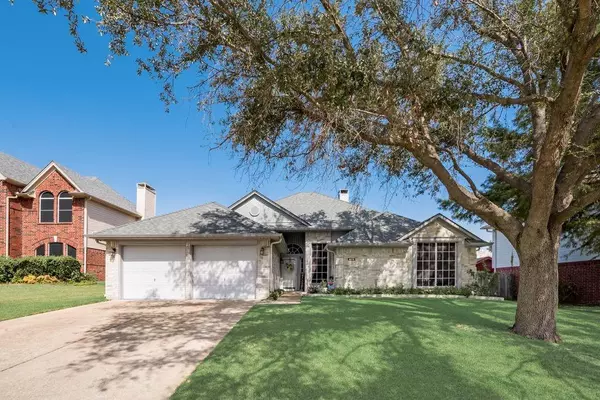For more information regarding the value of a property, please contact us for a free consultation.
4519 Queenswood Drive Grand Prairie, TX 75052
Want to know what your home might be worth? Contact us for a FREE valuation!

Our team is ready to help you sell your home for the highest possible price ASAP
Key Details
Property Type Single Family Home
Sub Type Single Family Residence
Listing Status Sold
Purchase Type For Sale
Square Footage 1,931 sqft
Price per Sqft $183
Subdivision Sheffield Village Ph 9
MLS Listing ID 20113406
Sold Date 08/31/22
Style Traditional
Bedrooms 3
Full Baths 2
HOA Y/N None
Year Built 1991
Annual Tax Amount $6,072
Lot Size 6,011 Sqft
Acres 0.138
Property Description
Professional photos coming soon. Beautiful and well maintained home in the Sheffield Village subdivision offers 3 bedrooms, 2 baths and 2 car garage with new laminated flooring and a new thermostat. NO HOA fees. Home has a great layout with split bedrooms and Master bedroom is huge with walk in closet. Kitchen has new back splash and a kitchen island that is great for entertaining. Garage is oversized and backyard has a long covered patio with a storage building that has ELECTRICITY.
Location
State TX
County Tarrant
Direction Take Highway 360 South exit on Kingswood Blvd Green Oaks Blvd exit and turn left on Kingswood Blvd., turn left on Sherbrook Drive, left on Lincolnshire Drive and Lincolnshire will turn into Queenswood Drive.
Rooms
Dining Room 2
Interior
Interior Features Cable TV Available, Flat Screen Wiring, High Speed Internet Available, Kitchen Island, Walk-In Closet(s)
Heating Central, Fireplace(s)
Cooling Ceiling Fan(s), Central Air
Flooring Ceramic Tile, Wood
Fireplaces Number 1
Fireplaces Type Gas, Wood Burning
Appliance Dishwasher, Disposal, Electric Cooktop, Electric Oven, Refrigerator
Heat Source Central, Fireplace(s)
Laundry Electric Dryer Hookup, Full Size W/D Area, Washer Hookup
Exterior
Exterior Feature Rain Gutters, Storage
Garage Spaces 2.0
Fence Wood
Utilities Available Cable Available, City Sewer, City Water, Individual Gas Meter
Roof Type Composition
Garage Yes
Building
Lot Description Interior Lot, Landscaped, Sprinkler System, Subdivision
Story One
Foundation Slab
Structure Type Brick,Wood
Schools
School District Arlington Isd
Others
Ownership see tax records
Acceptable Financing Cash, Conventional, FHA, VA Assumable
Listing Terms Cash, Conventional, FHA, VA Assumable
Financing Conventional
Special Listing Condition Survey Available
Read Less

©2024 North Texas Real Estate Information Systems.
Bought with Sandra Binner • Coldwell Banker Apex, REALTORS
GET MORE INFORMATION




