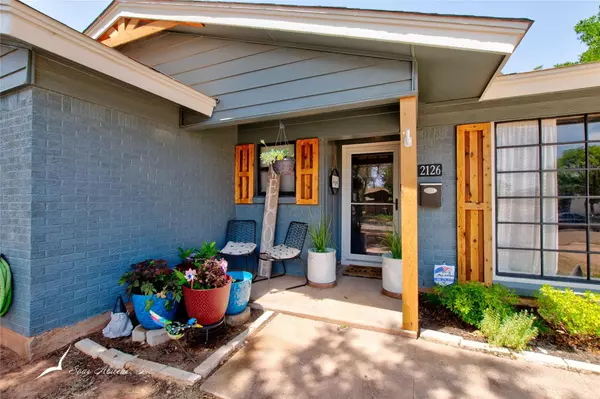For more information regarding the value of a property, please contact us for a free consultation.
2126 Yorktown Drive Abilene, TX 79603
Want to know what your home might be worth? Contact us for a FREE valuation!

Our team is ready to help you sell your home for the highest possible price ASAP
Key Details
Property Type Single Family Home
Sub Type Single Family Residence
Listing Status Sold
Purchase Type For Sale
Square Footage 1,923 sqft
Price per Sqft $103
Subdivision Northwood
MLS Listing ID 20119039
Sold Date 09/08/22
Style Traditional
Bedrooms 4
Full Baths 2
HOA Y/N None
Year Built 1960
Annual Tax Amount $3,326
Lot Size 6,490 Sqft
Acres 0.149
Property Description
Wonderful and lovingly maintained home located in northern Abilene. This 4 bedroom and 2 bathroom house has updated exterior paint with stained accent shutters. Inside you are greated by warm neutral colors, tile flooring in the entryway and neutral beige carpet in the livingroom and bedrooms. Galley style kitchen with ample counter space and oversized walk-in pantry. Updated hall bathroom with fully tiled shower, tub combo. Large owners suite with walk-in closet and en-suite bath. Fourth bedroom also features large walk-in closet. Fully fenced backyard with storage shed and outdoor patio area.
Location
State TX
County Taylor
Direction From Hwy 83 exit Ambler and turn right. Follow to Yorktown and turn right. Property is second home located on the right.
Rooms
Dining Room 1
Interior
Interior Features High Speed Internet Available, Walk-In Closet(s)
Heating Central, Natural Gas
Cooling Ceiling Fan(s), Electric
Flooring Carpet, Ceramic Tile
Appliance Dishwasher, Disposal, Electric Range, Gas Water Heater
Heat Source Central, Natural Gas
Laundry Electric Dryer Hookup, Utility Room, Full Size W/D Area, Washer Hookup
Exterior
Exterior Feature Covered Patio/Porch, Storage
Fence Wood
Utilities Available Cable Available, City Sewer, City Water, Curbs, Electricity Connected, Individual Gas Meter
Roof Type Composition
Garage No
Building
Lot Description Few Trees, Interior Lot, Subdivision
Story One
Foundation Slab
Structure Type Brick,Siding
Schools
School District Abilene Isd
Others
Ownership Odira and Krysten Ughanze
Acceptable Financing Cash, Conventional, FHA, VA Loan
Listing Terms Cash, Conventional, FHA, VA Loan
Financing Conventional
Special Listing Condition Survey Available, Verify Flood Insurance, Verify Tax Exemptions
Read Less

©2024 North Texas Real Estate Information Systems.
Bought with Brittany Davis • ACR-ANN CARR REALTORS
GET MORE INFORMATION




