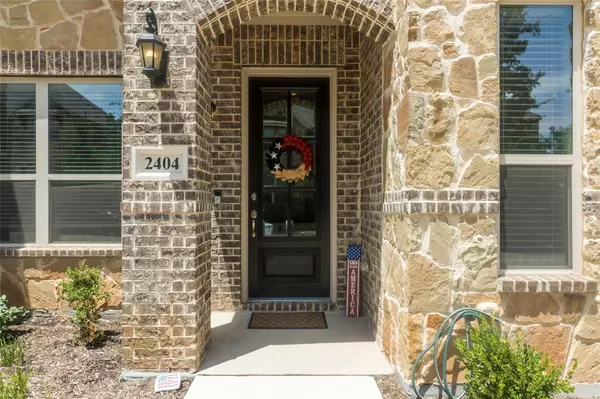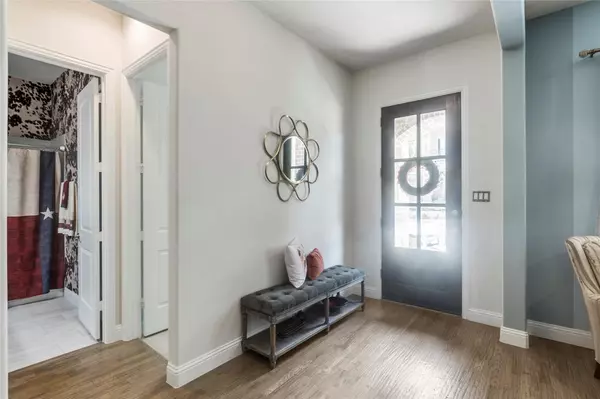For more information regarding the value of a property, please contact us for a free consultation.
2404 Belvedere Lane Flower Mound, TX 75028
Want to know what your home might be worth? Contact us for a FREE valuation!

Our team is ready to help you sell your home for the highest possible price ASAP
Key Details
Property Type Townhouse
Sub Type Townhouse
Listing Status Sold
Purchase Type For Sale
Square Footage 2,463 sqft
Price per Sqft $243
Subdivision Parkmont Place
MLS Listing ID 20115079
Sold Date 09/02/22
Style Traditional
Bedrooms 3
Full Baths 3
HOA Fees $125/qua
HOA Y/N Mandatory
Year Built 2018
Annual Tax Amount $8,080
Lot Size 2,395 Sqft
Acres 0.055
Property Description
Incredible Central Location in popular Flower Mound at The Riverwalk; Highly Rated LISD; Walk to nearby Parks, Trails, Ponds, Hotels, Restaurants & Shopping; Spacious 2463 sq ft w 1 Bedroom & Full Bath DOWN perfect for Office or Guests and 2 Split Bedrooms & 2 Full Baths UP; Soaring Ceilings w view of Loft Area w Custom Built-In Shelves & Desk + Closet; UPGRADES: Quartz Counters, Iron Balusters, Wood Flooring, Ceiling Fans; Gourmet Kitchen w 5 Burner Gas Cooktop, SSteel Appliances + Refrigerator, Huge Island for Barstools, Designer Backsplash, Walk-In Pantry, Tons of Cabinet Space w side counter perfect for a Coffee Bar! Neutral & Gray Color Scheme; Oversized Master Suite UP w 2 Walk-in Closets; 2 Sinks, Separate Shower & Garden Tub to relax in! 3 FLEX AREAS to use as you need in Living & Bedroom DOWN and Loft UP; Extra Storage Closets too; Laundry Room UP! 2 Car Garage w Storage on side & bump-out in front; Back Patio Space w Open View; Lawncare & Exterior Maintenance included in HOA.
Location
State TX
County Denton
Community Community Sprinkler, Curbs, Greenbelt, Jogging Path/Bike Path, Lake, Park, Playground, Restaurant, Sidewalks
Direction Near intersection of 2499 Long Prairie Rd & 1171 Cross Timbers; Go North on 2499 Long Prairie Rd to Central Park Avenue; Go R to Riverwalk Dr; Go R on Belvedere Lane & townhouse on the Right
Rooms
Dining Room 1
Interior
Interior Features Built-in Features, Cathedral Ceiling(s), Decorative Lighting, Double Vanity, Eat-in Kitchen, Flat Screen Wiring, Kitchen Island, Loft, Open Floorplan, Pantry, Walk-In Closet(s)
Heating Central
Cooling Ceiling Fan(s), Electric
Flooring Carpet, Ceramic Tile, Luxury Vinyl Plank, Wood
Appliance Dishwasher, Electric Oven, Gas Cooktop, Microwave, Plumbed For Gas in Kitchen, Plumbed for Ice Maker, Refrigerator
Heat Source Central
Laundry Electric Dryer Hookup, Utility Room, Full Size W/D Area, Washer Hookup
Exterior
Exterior Feature Covered Patio/Porch, Rain Gutters
Garage Spaces 2.0
Fence None
Community Features Community Sprinkler, Curbs, Greenbelt, Jogging Path/Bike Path, Lake, Park, Playground, Restaurant, Sidewalks
Utilities Available Asphalt, City Sewer, City Water, Community Mailbox, Concrete, Curbs, Sidewalk, Underground Utilities
Roof Type Composition
Garage Yes
Building
Lot Description Few Trees, Interior Lot, Landscaped, Subdivision
Story Two
Foundation Slab
Structure Type Brick,Stone Veneer
Schools
School District Lewisville Isd
Others
Ownership See Tax Records
Acceptable Financing Cash, Conventional, FHA, VA Loan
Listing Terms Cash, Conventional, FHA, VA Loan
Financing Conventional
Read Less

©2024 North Texas Real Estate Information Systems.
Bought with Christie Deaton • Berkshire HathawayHS PenFed TX
GET MORE INFORMATION




