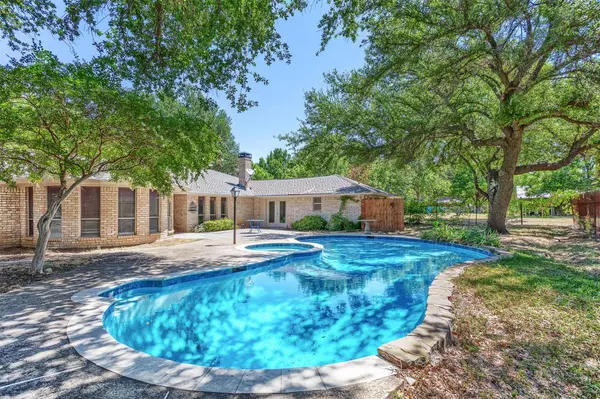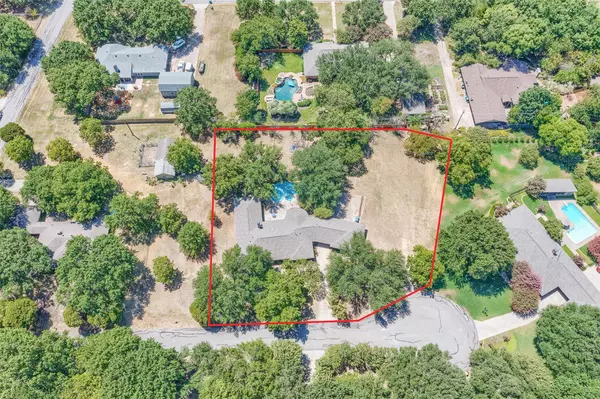For more information regarding the value of a property, please contact us for a free consultation.
440 Windmill Lane Fairview, TX 75069
Want to know what your home might be worth? Contact us for a FREE valuation!

Our team is ready to help you sell your home for the highest possible price ASAP
Key Details
Property Type Single Family Home
Sub Type Single Family Residence
Listing Status Sold
Purchase Type For Sale
Square Footage 3,064 sqft
Price per Sqft $228
Subdivision Ranchette Estates
MLS Listing ID 20120737
Sold Date 10/27/22
Style Traditional
Bedrooms 4
Full Baths 3
HOA Y/N None
Year Built 1973
Annual Tax Amount $7,234
Lot Size 1.000 Acres
Acres 1.0
Property Description
Nestled between HISTORICAL DOWNTOWN McKinney TX and Bustling ALLEN TX, the LOCATION is a 10!This is a RARE find as homes seldom go on the market in this neighborhood. This home is located on approx. 1 acre and is surrounded by mature trees. If you are seeking a large one-story that has been updated where it counts and provides space inside and out, this may be your new address. Owner UPDATES include but are not limited to: roof, hot water heater, HVAC, flooring, hot water heater, kitchen cabinets, granite countertops, pool resurfacing. In 2022 updates include tile flooring, new carpet, tile work in secondary baths, ALL new WINDOWS, interior paint and four paneled doors. From the full brick fireplace to brick walls and more, let your decorating mind enjoy making this yours. The 4 bedrooms are spacious and offer storage space*3 full baths*2 flex rooms.Do not let this home get away. LOCATED MINUTES FROM 121, HWY 5, 75 CENTRAL EXPRESSWAY.
Location
State TX
County Collin
Direction From Central Expressway, Take Stacy Road East to Hwy 5.(L), Windmill Lane will be on the left. Home is in CDS on left side. From HWY 5 headed south to Allen, Take a right on Windmill Lane. House will be on left.
Rooms
Dining Room 1
Interior
Interior Features Decorative Lighting, Double Vanity, Eat-in Kitchen, Granite Counters, High Speed Internet Available, Pantry, Vaulted Ceiling(s), Wainscoting, Walk-In Closet(s)
Heating Central, Electric
Cooling Central Air, Electric
Flooring Carpet, Ceramic Tile, Other
Fireplaces Number 1
Fireplaces Type Family Room, Masonry, Wood Burning
Appliance Dishwasher, Disposal, Electric Range
Heat Source Central, Electric
Laundry Electric Dryer Hookup, Utility Room, Full Size W/D Area, Washer Hookup
Exterior
Garage Spaces 2.0
Carport Spaces 2
Fence Fenced, Wrought Iron
Pool Gunite
Utilities Available Asphalt, City Water, Septic
Roof Type Composition
Garage Yes
Private Pool 1
Building
Lot Description Cul-De-Sac, Interior Lot, Lrg. Backyard Grass, Many Trees
Story One
Foundation Slab
Structure Type Brick,Other
Schools
School District Mckinney Isd
Others
Financing Conventional
Read Less

©2024 North Texas Real Estate Information Systems.
Bought with Denton Aguam • Keller Williams Realty
GET MORE INFORMATION




