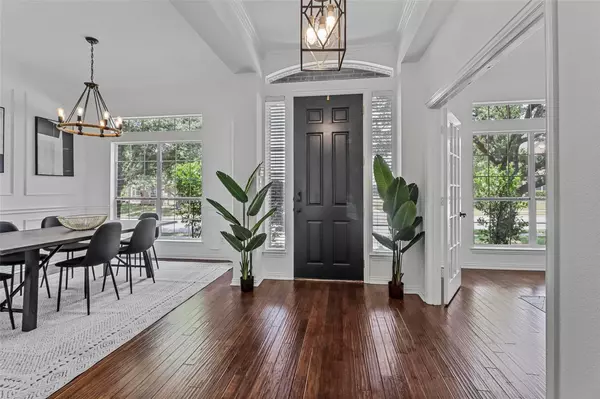For more information regarding the value of a property, please contact us for a free consultation.
2537 Russwood Drive Flower Mound, TX 75028
Want to know what your home might be worth? Contact us for a FREE valuation!

Our team is ready to help you sell your home for the highest possible price ASAP
Key Details
Property Type Single Family Home
Sub Type Single Family Residence
Listing Status Sold
Purchase Type For Sale
Square Footage 3,382 sqft
Price per Sqft $220
Subdivision Waterford Park Estates Ph 2
MLS Listing ID 20137372
Sold Date 10/27/22
Style Traditional
Bedrooms 5
Full Baths 3
HOA Fees $33/ann
HOA Y/N Mandatory
Year Built 2001
Annual Tax Amount $9,305
Lot Size 0.360 Acres
Acres 0.36
Property Description
Welcome Home to this highly sought after neighborhood of WATERFORD PARK walking distance to award-winning Flower Mound schools! This GORGEOUS 5-Bedroom, 3 Bath Home is set up on a HUGE lot on quiet street near several trails and parks. This home has just been freshly painted, wood floors have been re-stained and there are new fixtures throughout this beauty. The kitchen features granite counter tops and updated cabinets and hardware. The huge primary bedroom features a bay window giant walk in closet and UPDATED primary bath are set downstairs along with 2 more bedrooms and one additional bathroom. Upstairs features a game room-family room, 2 bedrooms and full bath and a BALCONY which overlooks the tree covered oversized backyard. Well established trees make this backyard feel like you are in your own private sanctuary. This home also has 3 floored attic spaces for additional storage and has a 3 car garage that boast plenty of space for storage or vehicles. THIS ONE IS A MUST SEE!
Location
State TX
County Denton
Direction Going North on Long Prairie, turn right on Dixon Ln, left onto Windridge, then Right onto Russwood, home will be on your right.
Rooms
Dining Room 2
Interior
Interior Features Decorative Lighting, Double Vanity, Granite Counters, High Speed Internet Available, Kitchen Island, Pantry, Walk-In Closet(s)
Heating Central
Cooling Ceiling Fan(s), Central Air, Electric
Flooring Ceramic Tile, Wood
Fireplaces Number 1
Fireplaces Type Family Room, Gas Logs
Appliance Dishwasher, Disposal, Electric Oven, Gas Cooktop, Microwave
Heat Source Central
Laundry Full Size W/D Area
Exterior
Exterior Feature Balcony, Covered Patio/Porch
Garage Spaces 3.0
Fence Back Yard, Wood
Utilities Available City Sewer, City Water
Roof Type Composition
Garage Yes
Building
Lot Description Level, Lrg. Backyard Grass, Many Trees, Sprinkler System
Story One and One Half
Foundation Slab
Structure Type Brick
Schools
School District Lewisville Isd
Others
Ownership On Record
Acceptable Financing Cash, Conventional, FHA, VA Loan
Listing Terms Cash, Conventional, FHA, VA Loan
Financing Conventional
Read Less

©2024 North Texas Real Estate Information Systems.
Bought with Alma Alden • Dave Perry Miller Real Estate
GET MORE INFORMATION




