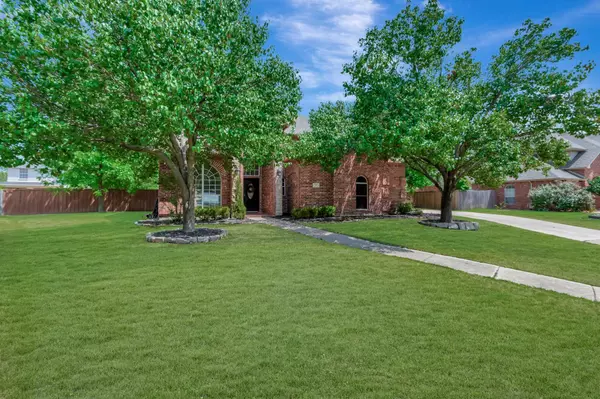For more information regarding the value of a property, please contact us for a free consultation.
3 Creekside Drive Trophy Club, TX 76262
Want to know what your home might be worth? Contact us for a FREE valuation!

Our team is ready to help you sell your home for the highest possible price ASAP
Key Details
Property Type Single Family Home
Sub Type Single Family Residence
Listing Status Sold
Purchase Type For Sale
Square Footage 2,519 sqft
Price per Sqft $224
Subdivision Lakes Of Trophy Club Ph 1
MLS Listing ID 20137359
Sold Date 10/17/22
Style Traditional
Bedrooms 4
Full Baths 2
Half Baths 1
HOA Fees $47/ann
HOA Y/N Mandatory
Year Built 1998
Annual Tax Amount $8,474
Lot Size 0.301 Acres
Acres 0.301
Property Description
**HIGHEST & BEST DEADLINE -- Monday, September 12th at 4:00PM** Dreamy Lakes of Trophy Club home on .3 acre is only blocks away from local schools, TC splash pad, private lake, trails, tennis & and all that makes Trophy Club a great place to call home. The bright, airy design makes this home inviting and peaceful as you walk through the front door. The gorgeous kitchen features shiplap, quartz counters, chef style sink & faucet, pull out cabinet drawers, WiFi double oven, upgraded hardware & designer lighting. The spacious primary suite is complete with spa-like bath and large closet. There are three additional bedrooms plus a bonus room which makes for the perfect play room, media room or home office. The massive backyard is great for entertaining and ready for a pool or nearly anything else you can imagine. Roof replaced in 2020. *Great location within close proximity of Charles Schwab, Fidelity & the Deloitte campuses and offers easy access to 114 & DFW airport.
Location
State TX
County Denton
Community Club House, Community Pool, Lake, Park, Playground
Direction Please use GPS.
Rooms
Dining Room 2
Interior
Interior Features Cable TV Available, Decorative Lighting, High Speed Internet Available
Heating Central, Natural Gas
Cooling Ceiling Fan(s), Central Air, Electric
Flooring Ceramic Tile, Wood
Fireplaces Number 1
Fireplaces Type Family Room, Gas, Gas Logs
Appliance Dishwasher, Disposal, Gas Range, Microwave, Plumbed for Ice Maker
Heat Source Central, Natural Gas
Laundry Electric Dryer Hookup, Gas Dryer Hookup, Utility Room, Full Size W/D Area, Washer Hookup
Exterior
Exterior Feature Rain Gutters, Lighting
Garage Spaces 2.0
Community Features Club House, Community Pool, Lake, Park, Playground
Utilities Available City Sewer, City Water, Concrete, Curbs, Dirt, Underground Utilities
Roof Type Composition
Garage Yes
Building
Lot Description Cul-De-Sac, Few Trees, Interior Lot, Landscaped, Lrg. Backyard Grass, Sprinkler System, Subdivision
Story Two
Foundation Slab
Structure Type Brick,Rock/Stone
Schools
School District Northwest Isd
Others
Restrictions Deed,Development
Ownership Maggie & Peter Ashton
Acceptable Financing Cash, Conventional, FHA, VA Loan
Listing Terms Cash, Conventional, FHA, VA Loan
Financing Conventional
Special Listing Condition Survey Available, Utility Easement
Read Less

©2024 North Texas Real Estate Information Systems.
Bought with Caleb Wade • Synergy Realty
GET MORE INFORMATION




