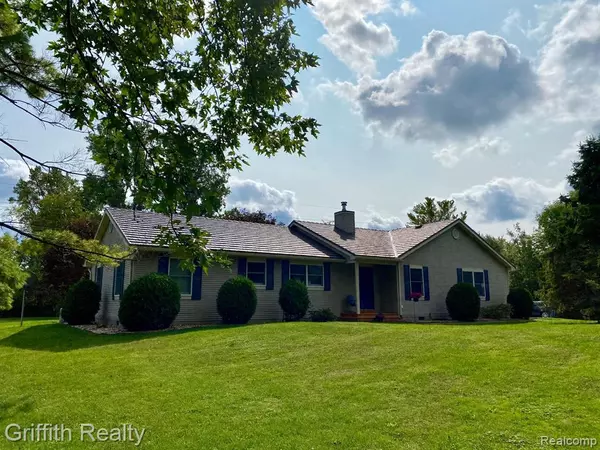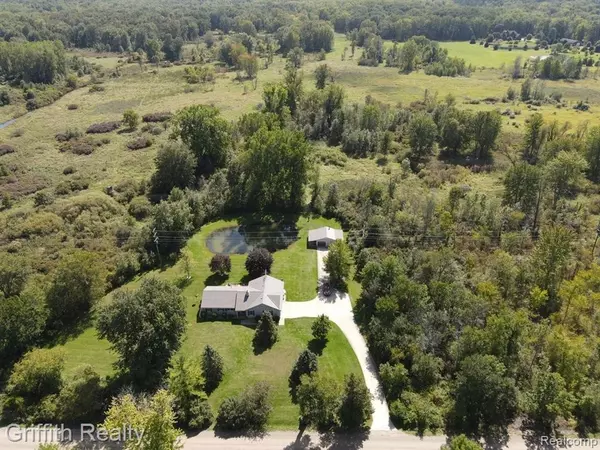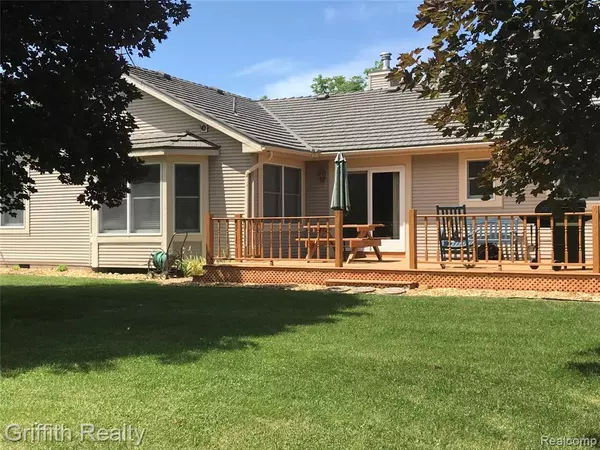For more information regarding the value of a property, please contact us for a free consultation.
7325 MUNSELL Road Howell, MI 48843 9639
Want to know what your home might be worth? Contact us for a FREE valuation!

Our team is ready to help you sell your home for the highest possible price ASAP
Key Details
Sold Price $415,000
Property Type Single Family Home
Sub Type Single Family
Listing Status Sold
Purchase Type For Sale
Square Footage 1,792 sqft
Price per Sqft $231
Subdivision M/B
MLS Listing ID 40103140
Sold Date 02/04/21
Style 1 Story
Bedrooms 3
Full Baths 2
Half Baths 1
Abv Grd Liv Area 1,792
Year Built 1991
Annual Tax Amount $2,080
Lot Size 42.000 Acres
Acres 42.0
Lot Dimensions 735 x 2681 x 644 x 2673
Property Sub-Type Single Family
Property Description
Private Sanctuary priced 40k below appraised value. Ranch w/22ac & sep abutting 20ac w/abundant wildlife, streams, woods, & pond...experience 24/7 serenity. Well built clean home boasts open flrplan w/kitchen, dining areas, living rm, & large deck all open to each other for great gatherings. Oak ktchn w/neutral counters, stone wall/wb & snackbar + spacious double deep built in pantry. Dining rm allows for large family gatherings, plan on hosting yours. A spacious lvrm, w/it's bay window wall, can host a quiet nite for 2, or handle a passel of guests. Large Master BR offers views, wic & bath w/walk in shower. 2 extra BRs r large, one w/wic & 1 w huge clst. Custom oak trim t/out w/solid oak doors. Mechanicals on 1st flr (other rm). A walkin pantry rm as well. Crawl Access in pantry rm, tall&dry. Oversized 2.5 gar & xtra 2car gar w/roofed carport wings & patio overlooking pond. Lifetime dimensional metal roofs. Home wired for generator. AC. Concrete drive. Maintenance free exterior.
Location
State MI
County Livingston
Area Iosco Twp (47011)
Interior
Interior Features Cable/Internet Avail.
Hot Water Propane Hot Water
Heating Forced Air
Cooling Ceiling Fan(s), Central A/C
Fireplaces Type Wood Stove
Appliance Dishwasher, Washer
Exterior
Parking Features Additional Garage(s), Attached Garage, Electric in Garage, Gar Door Opener
Garage Spaces 2.5
Garage Yes
Building
Story 1 Story
Foundation Crawl
Water Private Well
Architectural Style Ranch
Structure Type Vinyl Siding
Schools
School District Howell Public Schools
Others
Ownership Private
Energy Description LP/Propane Gas
Acceptable Financing Conventional
Listing Terms Conventional
Financing Cash,Conventional
Read Less

Provided through IDX via MiRealSource. Courtesy of MiRealSource Shareholder. Copyright MiRealSource.
Bought with REALTEAM Real Estate



