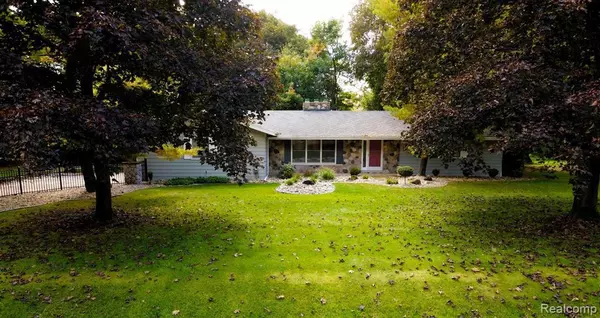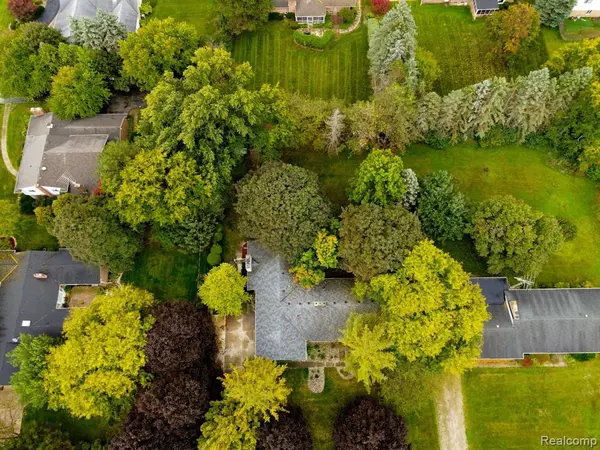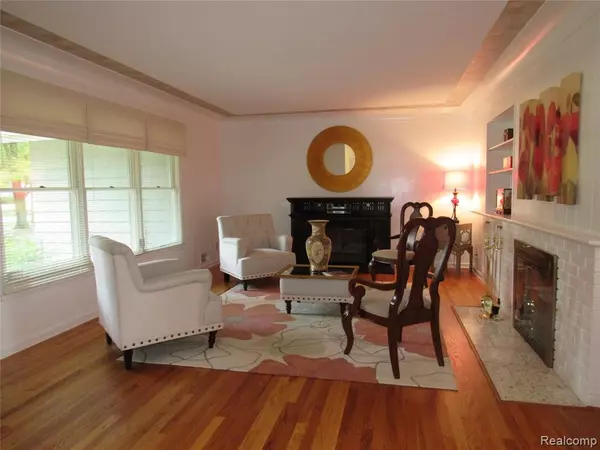For more information regarding the value of a property, please contact us for a free consultation.
6212 MAPLERIDGE Drive Flint, MI 48532 2146
Want to know what your home might be worth? Contact us for a FREE valuation!

Our team is ready to help you sell your home for the highest possible price ASAP
Key Details
Sold Price $197,000
Property Type Single Family Home
Sub Type Single Family
Listing Status Sold
Purchase Type For Sale
Square Footage 2,273 sqft
Price per Sqft $86
Subdivision Western Hills
MLS Listing ID 40109609
Sold Date 12/18/20
Style 1 Story
Bedrooms 3
Full Baths 2
Half Baths 1
Abv Grd Liv Area 2,273
Year Built 1963
Annual Tax Amount $2,496
Lot Size 0.550 Acres
Acres 0.55
Lot Dimensions 120.00X200.00
Property Sub-Type Single Family
Property Description
This beautiful well kept ranch style home awaits a new family looking for quiet and tranquil living. Located in the sought after subdivision of Western Hills. This house offers fresh new painted bedrooms, living room, dining area, kitchen, bathrooms, and basement. New lighting has been added along with new security screen doors. It also offers plenty of room to cook in your eat-in kitchen, ample laundry space with pantry, and a beautiful carpeted family room with fireplace for great story telling or enjoying a cozy night during the fall and winter. The family room leads to the spacious screened in porch and patio. More living space in the finished basement with workshop area. Come check out why Western Hills is so coveted. It offers tranquility, neighborly neighbors, and a great sense of "Home."
Location
State MI
County Genesee
Area Flint Twp (25006)
Rooms
Basement Finished
Interior
Interior Features Spa/Jetted Tub
Heating Forced Air
Cooling Central A/C
Fireplaces Type Basement Fireplace, FamRoom Fireplace, LivRoom Fireplace
Appliance Microwave, Range/Oven, Refrigerator
Exterior
Parking Features Detached Garage
Garage Spaces 2.0
Garage Description 24x28
Garage Yes
Building
Story 1 Story
Foundation Basement
Architectural Style Ranch
Structure Type Aluminum,Stone
Schools
School District Carman-Ainsworth Schools
Others
Ownership Private
Assessment Amount $131
Energy Description Natural Gas
Acceptable Financing Conventional
Listing Terms Conventional
Financing Cash,Conventional,FHA
Read Less

Provided through IDX via MiRealSource. Courtesy of MiRealSource Shareholder. Copyright MiRealSource.
Bought with Keller Williams First



