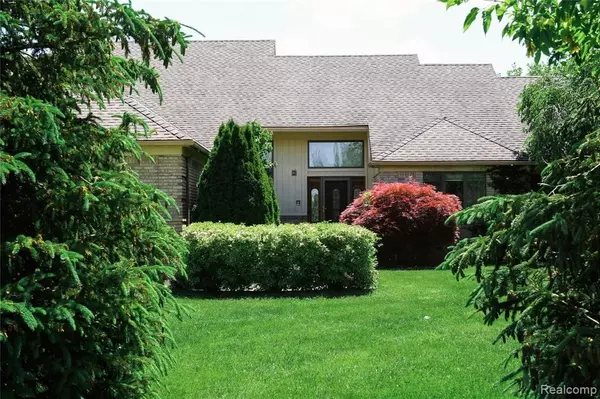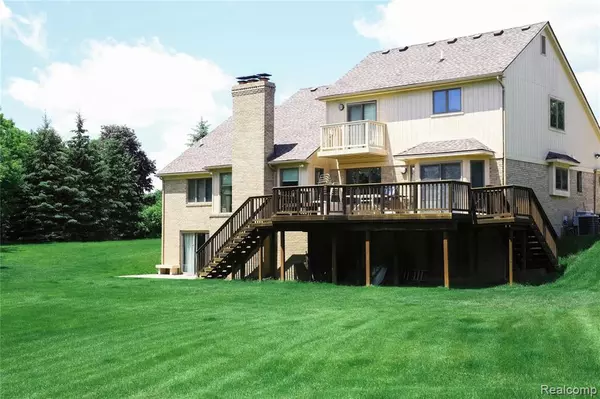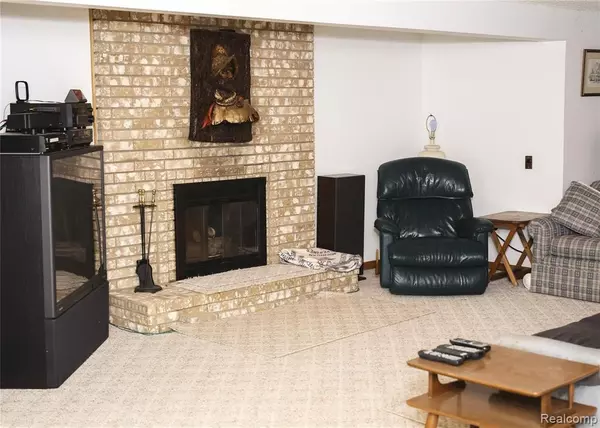For more information regarding the value of a property, please contact us for a free consultation.
4453 STONEWOOD COURT Rochester, MI 48306 4646
Want to know what your home might be worth? Contact us for a FREE valuation!

Our team is ready to help you sell your home for the highest possible price ASAP
Key Details
Sold Price $405,000
Property Type Single Family Home
Sub Type Single Family
Listing Status Sold
Purchase Type For Sale
Square Footage 2,584 sqft
Price per Sqft $156
Subdivision Oakland Farm Sub No 1
MLS Listing ID 40117277
Sold Date 12/30/20
Style 1 1/2 Story
Bedrooms 3
Full Baths 2
Half Baths 2
Abv Grd Liv Area 2,584
Year Built 1991
Annual Tax Amount $3,999
Lot Size 0.630 Acres
Acres 0.63
Lot Dimensions 174x117x66x180x124
Property Description
Private end of quiet street on large premium lot, this builder's home has great bones! Constructed with top grade material(s)and now ready for your updates! Centrally located contemporary ranch offers 3 bedroom/2.2 bath with hand laid marble foyer, fireplace (2), den w French doors, and an intercom music system. All interior walls insulated. Deck off the kitchen. Walk out finished lower level includes fireplace, home office, half bath (plumbed for shower) extra kitchen area (fridge, sink, storage). Your possible updates include a potential wine cellar! Three (3) car garage (drywalled) with cabinets, workbench, hot & cold running water. Invisible Fence to keep your pets safe! Exclusive location yet close to downtown Rochester. Award winning school district in Oakland County. Bring ideas and offers! Seller is related to Associate Broker.
Location
State MI
County Oakland
Area Oakland Twp (63101)
Rooms
Basement Finished, Outside Entrance, Walk Out
Interior
Interior Features Cable/Internet Avail., DSL Available, Spa/Jetted Tub, Wet Bar/Bar
Hot Water Gas
Heating Forced Air, Other-See Remarks
Cooling Ceiling Fan(s), Central A/C
Fireplaces Type Basement Fireplace, FamRoom Fireplace, Gas Fireplace
Appliance Dishwasher, Disposal, Dryer, Microwave, Range/Oven, Refrigerator, Washer
Exterior
Parking Features Attached Garage, Electric in Garage, Gar Door Opener, Side Loading Garage, Workshop, Direct Access
Garage Spaces 3.0
Garage Yes
Building
Story 1 1/2 Story
Foundation Basement
Water Community
Architectural Style Contemporary, Ranch
Schools
School District Rochester Community School District
Others
Ownership Private
Energy Description Natural Gas
Acceptable Financing Conventional
Listing Terms Conventional
Financing Cash,Conventional
Read Less

Provided through IDX via MiRealSource. Courtesy of MiRealSource Shareholder. Copyright MiRealSource.
Bought with Anthony Djon Luxury Real Estate



