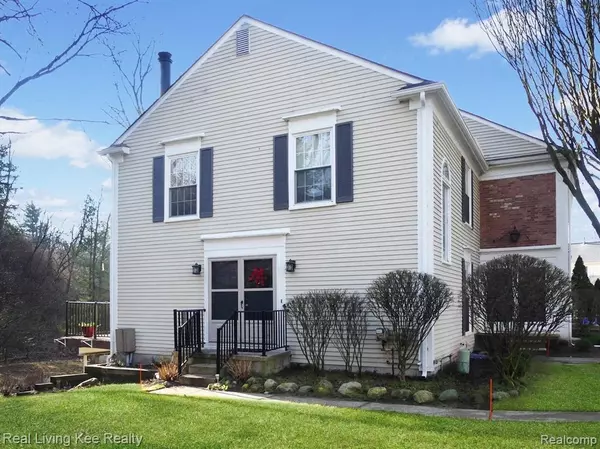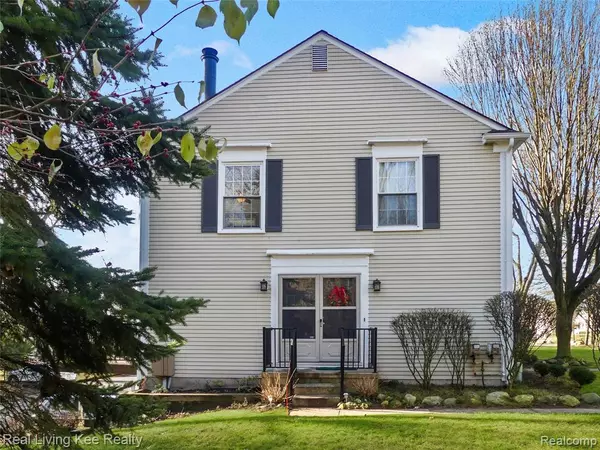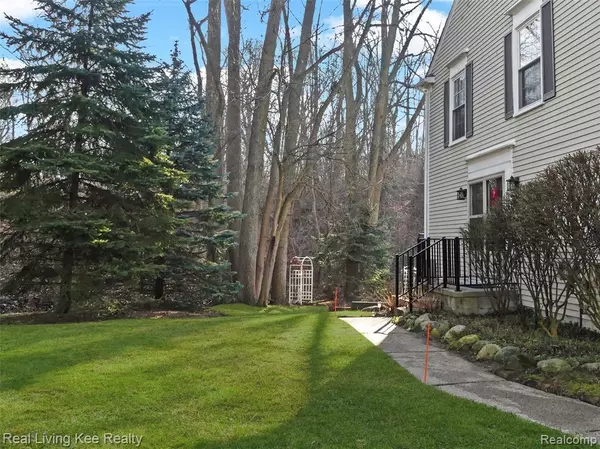For more information regarding the value of a property, please contact us for a free consultation.
1326 BROOK Lane Rochester Hills, MI 48306 4209
Want to know what your home might be worth? Contact us for a FREE valuation!

Our team is ready to help you sell your home for the highest possible price ASAP
Key Details
Sold Price $217,000
Property Type Condo
Sub Type Condominium
Listing Status Sold
Purchase Type For Sale
Square Footage 1,344 sqft
Price per Sqft $161
Subdivision King'S Cove Condo
MLS Listing ID 40130467
Sold Date 01/19/21
Style 2 Story
Bedrooms 2
Full Baths 1
Half Baths 1
Abv Grd Liv Area 1,344
Year Built 1974
Annual Tax Amount $2,531
Property Description
PREMIUM LOCATION! Don’t miss this end-unit condo in popular Kings Cove w/scenic wooded view & beautiful landscaping! From foyer, french doors open to large living rm w/lots of natural light, natural fireplace, plus 2 new doorwalls to private balcony. Kitchen is spacious w/granite countertops, bright dining area, new sink/faucet, includes all appliances. Laminate flooring on main floor. Upstairs, master bedroom is large enough for separate desk/work space, both bedrooms have double mirrored closets. Each bedroom enters large remodeled full bath w/comfort height vanity, granite countertop, double sinks & jetted tub. 1/2 bath on main floor is also nicely updated. 2 1/2 car garage is complete w/built-in storage plus electric car charging station. Garage enters into lower level where laundry & storage area are located. Shed on balcony for more storage. Furnace 2015, HWT 2020. Great community w/pool, clubhouse, tennis, basketball, playground, nature trails & close to Downtown Rochester!
Location
State MI
County Oakland
Area Rochester Hills (63151)
Rooms
Basement Unfinished
Interior
Interior Features DSL Available, Spa/Jetted Tub
Hot Water Gas
Heating Forced Air
Cooling Ceiling Fan(s), Central A/C
Fireplaces Type LivRoom Fireplace, Natural Fireplace
Appliance Dishwasher, Disposal, Dryer, Microwave, Range/Oven, Refrigerator, Washer
Exterior
Parking Features Attached Garage, Basement Access, Electric in Garage, Gar Door Opener
Garage Spaces 2.5
Amenities Available Club House, Private Entry
Garage Yes
Building
Story 2 Story
Foundation Basement
Architectural Style Colonial, End Unit
Structure Type Vinyl Siding
Schools
School District Rochester Community School District
Others
HOA Fee Include Maintenance Grounds,Snow Removal,Trash Removal,Water,Club House Included
Ownership Private
Energy Description Natural Gas
Acceptable Financing Cash
Listing Terms Cash
Financing Cash,Conventional
Pets Allowed Number Limit
Read Less

Provided through IDX via MiRealSource. Courtesy of MiRealSource Shareholder. Copyright MiRealSource.
Bought with Real Estate One-Rochester



