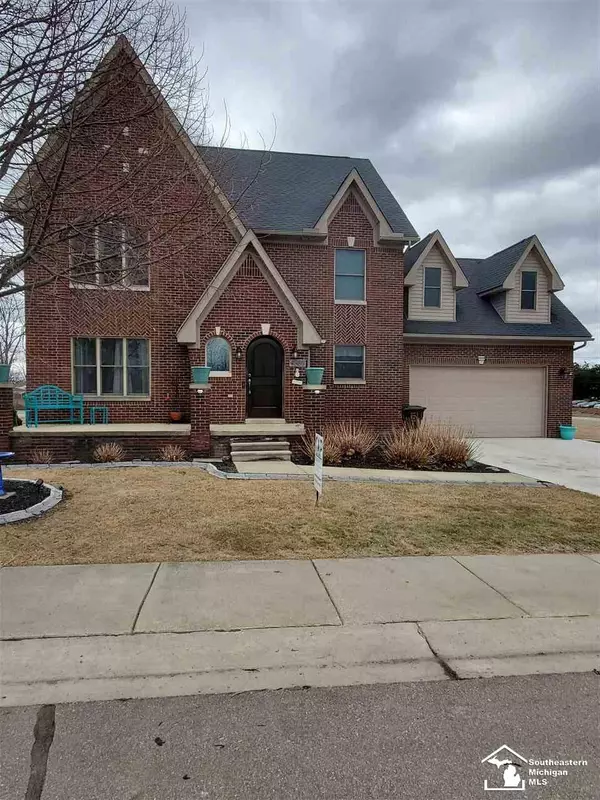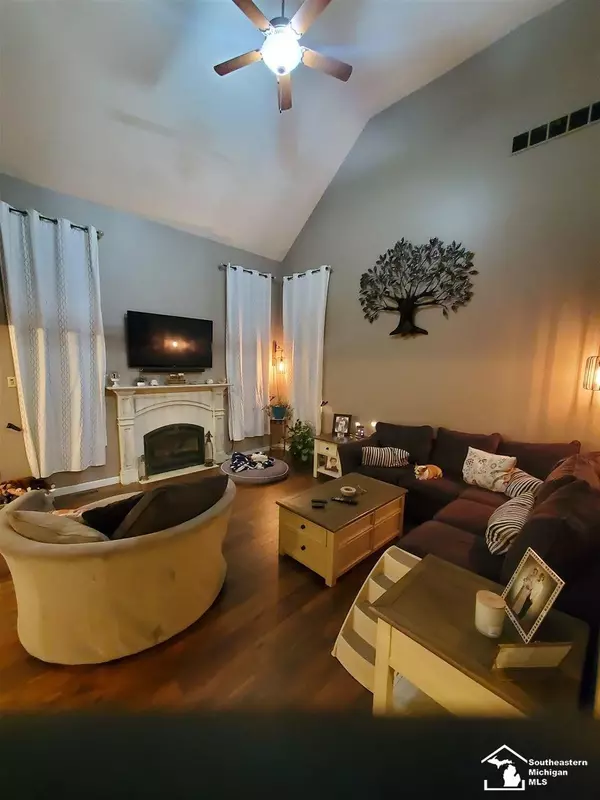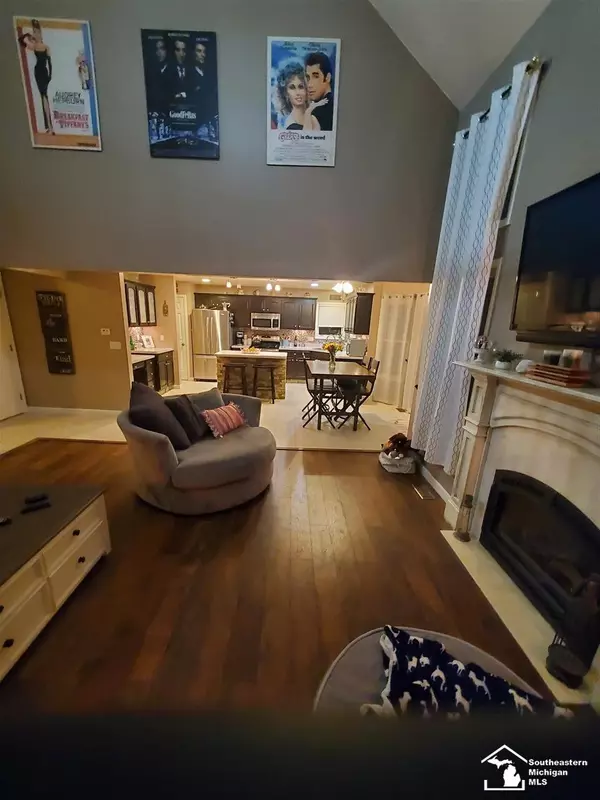For more information regarding the value of a property, please contact us for a free consultation.
4586 ORVILLE DRIVE Trenton, MI 48183
Want to know what your home might be worth? Contact us for a FREE valuation!

Our team is ready to help you sell your home for the highest possible price ASAP
Key Details
Sold Price $321,125
Property Type Single Family Home
Sub Type Residential
Listing Status Sold
Purchase Type For Sale
Square Footage 2,557 sqft
Price per Sqft $125
Subdivision Wayne County Condo Sub Plan 653 (Tefend Woods)
MLS Listing ID 50035541
Sold Date 04/07/21
Style 2 Story
Bedrooms 4
Full Baths 2
Half Baths 1
Abv Grd Liv Area 2,557
Year Built 2004
Annual Tax Amount $7,575
Lot Size 3,484 Sqft
Acres 0.08
Lot Dimensions 70x112
Property Description
Pristine 4 Bed room with 2.5 bath all brick Colonial home with impressive architecture, located in Tefend Woods subdivision. This Spacious home features cathedral ceiling with gas fireplace, cat walk, eat in kitchen, formal dining room, 1st floor laundry room, Master Bed room / walk in closet, basement with egress windows. Pella windows throughout, Newer driveway, sump pump, water heater and laminate flooring. Enjoy this beautiful backyard with a 16x20 deck, pool with retainer wall, 4.5 foot fenced in yard. 2 car garage with a utility door that leads out to deck/pool. All appliances stay besides washer, dryer, refrigerator downstairs, all window treatment besides family room will stay with home. Sellers needs 30 days to vacate. Definitely a must see! Buyer agent to verify all info
Location
State MI
County Wayne
Area Trenton (82182)
Rooms
Basement Egress/Daylight Windows, Poured, Sump Pump
Dining Room Eat-In Kitchen, Formal Dining Room
Kitchen Eat-In Kitchen, Formal Dining Room
Interior
Interior Features 9 ft + Ceilings, Cathedral/Vaulted Ceiling, Ceramic Floors, Sump Pump
Hot Water Gas
Heating Forced Air
Cooling Ceiling Fan(s), Central A/C
Fireplaces Type Gas Fireplace
Appliance Dishwasher, Disposal, Microwave, Range/Oven, Refrigerator
Exterior
Parking Features Attached Garage, Electric in Garage, Gar Door Opener
Garage Spaces 2.0
Garage Description 22x21
Amenities Available Street Lights
Garage Yes
Building
Story 2 Story
Foundation Basement
Water Public Water
Architectural Style Tudor
Structure Type Brick
Schools
School District Trenton Public Schools
Others
Ownership Private
SqFt Source Public Records
Acceptable Financing Conventional
Listing Terms Conventional
Financing Cash,Conventional,FHA,VA
Read Less

Provided through IDX via MiRealSource. Courtesy of MiRealSource Shareholder. Copyright MiRealSource.
Bought with Synergy Realty Group



