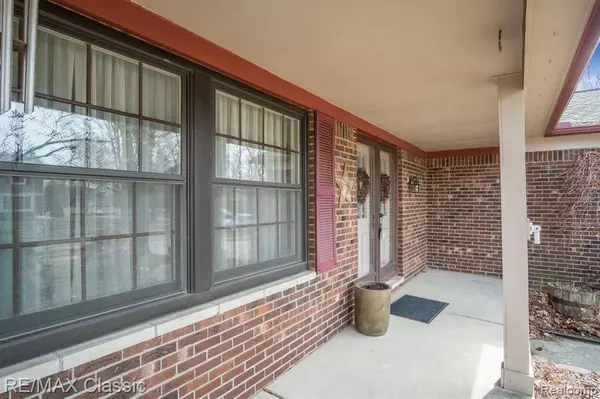For more information regarding the value of a property, please contact us for a free consultation.
9150 MAYFLOWER Drive Plymouth, MI 48170 3988
Want to know what your home might be worth? Contact us for a FREE valuation!

Our team is ready to help you sell your home for the highest possible price ASAP
Key Details
Sold Price $337,500
Property Type Single Family Home
Sub Type Single Family
Listing Status Sold
Purchase Type For Sale
Square Footage 1,909 sqft
Price per Sqft $176
Subdivision Mayflower Village Sub
MLS Listing ID 40152515
Sold Date 05/06/21
Style 2 Story
Bedrooms 4
Full Baths 1
Half Baths 1
Abv Grd Liv Area 1,909
Year Built 1976
Annual Tax Amount $3,612
Lot Size 8,712 Sqft
Acres 0.2
Lot Dimensions 60.00X144.00
Property Sub-Type Single Family
Property Description
Plymouth's Mayflower Subdivision .... is home for this UPDATED 4 Bedroom COLONIAL ... that sits in the middle of the sub within short walking distance to Isbister Elementary ~ Super sharp inviting exterior with replacement gutters & dimensional shingles (2007) + Vinyl Siding with Aluminum Trim (2007) + Updated Garage Door (2009) + Vinyl tilt to clean Allside Clad Windows upstairs & Pella Aluminum Clad Windows & Door wall on the 1st floor ~ Crisp interior with white painted trim, 6 panel doors & crowns & like-new refinished solid oak floors in the formal living & dining rooms + newer carpeting (2016) ~ Central kitchen with Maple Cabinets + NEW OFF WHITE QUARTZ COUNTERS that are ordered & will be installed on March 19th along with a new stainless steel sink ~ Casual dining area extends from the kitchen (with a Pella Doorwall to the deck) that in turn overlooks the 16x16 family room with natural fireplace & bay window ~ Updated 1st floor lav ~ Partially fin LL ~ Shed ~ New A/C (2019).
Location
State MI
County Wayne
Area Plymouth Twp (82012)
Rooms
Basement Partially Finished
Interior
Hot Water Gas
Heating Forced Air
Cooling Central A/C, Attic Fan
Fireplaces Type FamRoom Fireplace, Natural Fireplace
Appliance Dishwasher, Disposal, Dryer, Microwave, Range/Oven, Refrigerator, Washer
Exterior
Parking Features Attached Garage, Electric in Garage, Gar Door Opener, Direct Access
Garage Spaces 2.0
Garage Yes
Building
Story 2 Story
Foundation Basement
Water Public Water
Architectural Style Colonial
Structure Type Aluminum,Brick,Vinyl Siding
Schools
School District Plymouth Canton Comm Schools
Others
Ownership Private
Energy Description Natural Gas
Acceptable Financing Conventional
Listing Terms Conventional
Financing Cash,Conventional
Read Less

Provided through IDX via MiRealSource. Courtesy of MiRealSource Shareholder. Copyright MiRealSource.
Bought with Preferred, Realtors® Ltd



