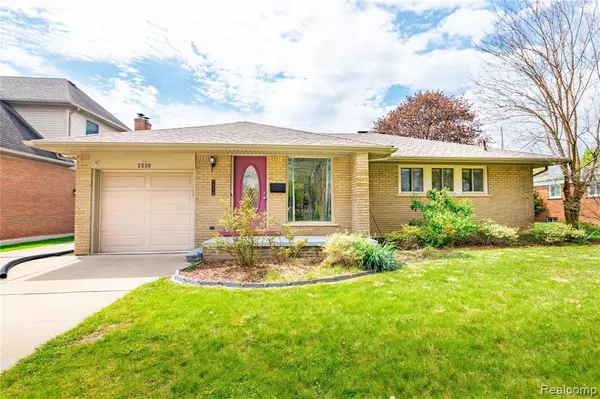For more information regarding the value of a property, please contact us for a free consultation.
2220 GORNO Street Trenton, MI 48183
Want to know what your home might be worth? Contact us for a FREE valuation!

Our team is ready to help you sell your home for the highest possible price ASAP
Key Details
Sold Price $300,000
Property Type Single Family Home
Sub Type Single Family
Listing Status Sold
Purchase Type For Sale
Square Footage 2,257 sqft
Price per Sqft $132
Subdivision Breton Woods Sub
MLS Listing ID 40169472
Sold Date 06/25/21
Style 1 Story
Bedrooms 3
Full Baths 2
Abv Grd Liv Area 2,257
Year Built 1955
Annual Tax Amount $5,819
Lot Size 8,276 Sqft
Acres 0.19
Lot Dimensions 60x140
Property Sub-Type Single Family
Property Description
HIGEST AND BEST DUE BY FRIDAY AT 12 NOON: MUTIPLE OFFERS Welcome home to this beautiful 2300 sq ft custom built ranch nestled right in the heart of Trenton. This home is quite literally a one of a kind. From it's spacious newly updated kitchen with an abundance of cupboard and counter (granite) space perfect for entertaining especially with an extra large dining room w/natural fireplace which flows right into the Great room with windows galore looking onto a fabulous covered porch with natural fireplace on the porch as well as one in the Great room! Such perfect timing to enjoy the summer months with this amazing outdoor area. Head to the finished basement down either of the two stairways to enjoy even more living space and a full bathroom. Hardwood floors throughout, Newly installed egress window, new roof, new AC, newer outdoor shed for extra storage, Home warranty included, Buyer to assume city repairs. All TV's and accessories included.
Location
State MI
County Wayne
Area Trenton (82182)
Rooms
Basement Finished
Interior
Interior Features Cable/Internet Avail., Spa/Jetted Tub
Heating Baseboard
Cooling Ceiling Fan(s), Central A/C
Fireplaces Type Basement Fireplace, FamRoom Fireplace, LivRoom Fireplace, Natural Fireplace
Appliance Dishwasher, Disposal, Dryer, Microwave, Range/Oven, Refrigerator, Washer
Exterior
Parking Features Attached Garage, Electric in Garage, Gar Door Opener
Garage Spaces 1.0
Garage Yes
Building
Story 1 Story
Foundation Basement
Water Public Water
Architectural Style Ranch
Structure Type Brick,Vinyl Siding
Schools
School District Trenton Public Schools
Others
Ownership Private
Energy Description Natural Gas
Acceptable Financing Conventional
Listing Terms Conventional
Financing Cash,Conventional,FHA,VA
Read Less

Provided through IDX via MiRealSource. Courtesy of MiRealSource Shareholder. Copyright MiRealSource.
Bought with Real Estate One-Southgate



