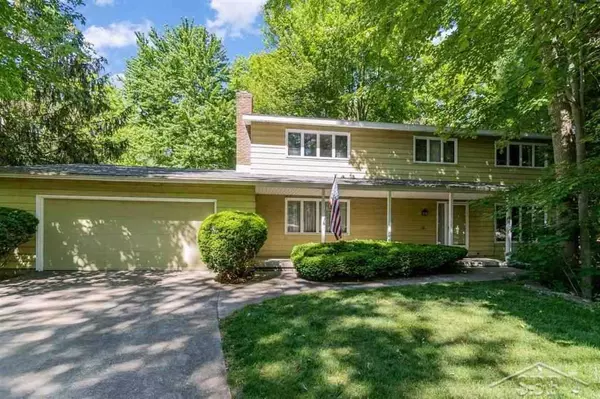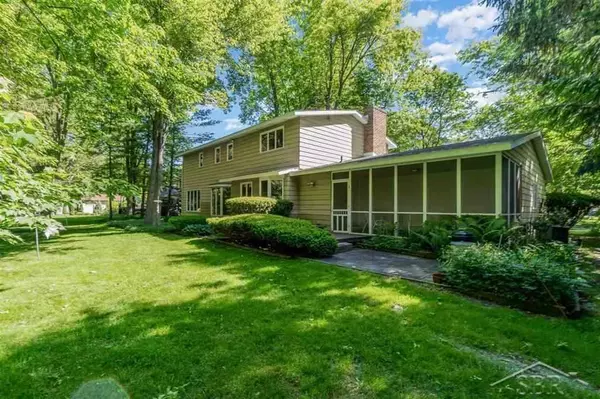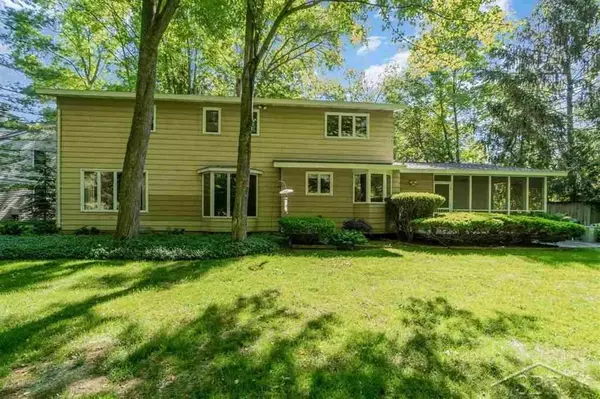For more information regarding the value of a property, please contact us for a free consultation.
5801 Harwood Dr Midland, MI 48640
Want to know what your home might be worth? Contact us for a FREE valuation!

Our team is ready to help you sell your home for the highest possible price ASAP
Key Details
Sold Price $235,000
Property Type Single Family Home
Sub Type Single Family
Listing Status Sold
Purchase Type For Sale
Square Footage 2,407 sqft
Price per Sqft $97
Subdivision Sterling Park
MLS Listing ID 50043756
Sold Date 06/30/21
Style 2 Story
Bedrooms 4
Full Baths 2
Half Baths 1
Abv Grd Liv Area 2,407
Year Built 1970
Annual Tax Amount $3,746
Lot Size 0.470 Acres
Acres 0.47
Lot Dimensions 104 x 199
Property Sub-Type Single Family
Property Description
Solidly built 4 bedroom, 2.5 bath home situated on a private wooded lot within walking distance to Siebert and Jefferson schools. This home offers large bedrooms including a primary with a walk-in closet and full bathroom. The main floor has great flow with an expansive formal living room to the dining room. There is a main floor family room with a fireplace that adjoins the kitchen. Main floor laundry room, plus a nice screened porch that overlooks the treed backyard and deck. There is 2 car garage and sprinkler system. The full basement has a few workshop/storage rooms and an area set up as a recreation room. You will not want to miss out on the opportunity to put your cosmetic touches on this great home. The potential is endless.
Location
State MI
County Midland
Area Midland (56020)
Zoning Residential
Rooms
Basement Block, Finished, Full
Dining Room Breakfast Nook/Room
Kitchen Breakfast Nook/Room
Interior
Interior Features Walk-In Closet
Hot Water Gas
Heating Forced Air
Cooling Central A/C
Fireplaces Type Basement Fireplace, FamRoom Fireplace
Appliance Dryer, Range/Oven, Refrigerator, Washer
Exterior
Parking Features Attached Garage
Garage Spaces 2.0
Garage Yes
Building
Story 2 Story
Foundation Basement
Water Public Water
Architectural Style Traditional
Structure Type Vinyl Siding
Schools
School District Midland Public Schools
Others
Ownership Private
Energy Description Natural Gas
Acceptable Financing Conventional
Listing Terms Conventional
Financing Cash,Conventional,FHA
Read Less

Provided through IDX via MiRealSource. Courtesy of MiRealSource Shareholder. Copyright MiRealSource.
Bought with RE/MAX of Midland



