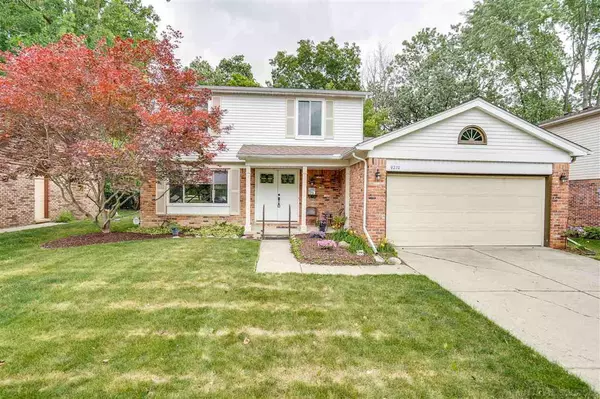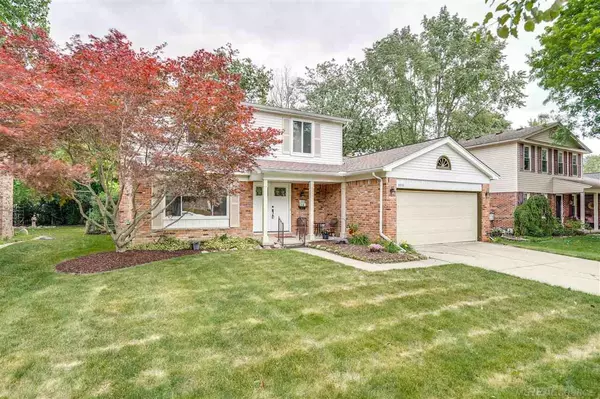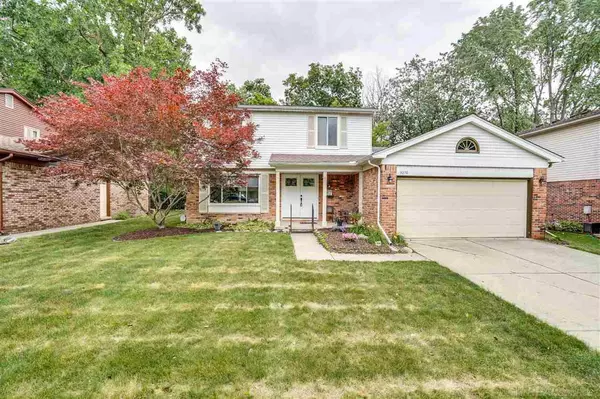For more information regarding the value of a property, please contact us for a free consultation.
9270 Baywood Plymouth, MI 48170
Want to know what your home might be worth? Contact us for a FREE valuation!

Our team is ready to help you sell your home for the highest possible price ASAP
Key Details
Sold Price $354,900
Property Type Single Family Home
Sub Type Single Family
Listing Status Sold
Purchase Type For Sale
Square Footage 1,883 sqft
Price per Sqft $188
Subdivision Mayflower Village Subdivision
MLS Listing ID 50045972
Sold Date 07/29/21
Style 2 Story
Bedrooms 3
Full Baths 1
Half Baths 1
Abv Grd Liv Area 1,883
Year Built 1977
Annual Tax Amount $3,171
Tax Year 2020
Lot Size 7,840 Sqft
Acres 0.18
Lot Dimensions 62x125
Property Description
Move in ready! Beautiful double door entry. New carpet throughout living room, dining room, stairway, and all 3 bedrooms. Fresh professional paint throughout. Roof with dimensional shingles & tear off in 2018. Kitchen includes plenty of raised panel cabinets, electric stove, refrigerator, built in dishwasher, and door wall off nook to nicely landscaped, very private yard. 1st floor laundry includes washer & dryer. 1/2 bath on main floor w/updated sink & vanity. Completely remodeled full bath with granite top, dual undermount sinks, new tile floor, new tub with subway tile, & access to master bedroom. Family room w/brick wall natural fireplace with raised hearth and wood mantel. Basement has been professionally waterproofed with transferrable warranty. Vinyl windows t/o & one year home warranty too!
Location
State MI
County Wayne
Area Plymouth (82013)
Zoning Residential
Rooms
Basement Poured, Sump Pump, Unfinished
Dining Room Eat-In Kitchen, Formal Dining Room, Pantry
Kitchen Eat-In Kitchen, Formal Dining Room, Pantry
Interior
Interior Features Ceramic Floors
Hot Water Gas
Heating Forced Air
Cooling Central A/C
Fireplaces Type FamRoom Fireplace, Natural Fireplace
Appliance Dishwasher, Disposal, Dryer, Refrigerator, Washer
Exterior
Parking Features Attached Garage, Gar Door Opener, Direct Access
Garage Spaces 2.0
Garage Description 20x20
Garage Yes
Building
Story 2 Story
Foundation Basement
Water Public Water
Architectural Style Colonial
Structure Type Brick,Vinyl Siding
Schools
School District Plymouth Canton Comm Schools
Others
Ownership Private
SqFt Source Public Records
Energy Description Natural Gas
Acceptable Financing Conventional
Listing Terms Conventional
Financing Cash,Conventional,VA
Read Less

Provided through IDX via MiRealSource. Courtesy of MiRealSource Shareholder. Copyright MiRealSource.
Bought with RE/MAX Dream Properties



