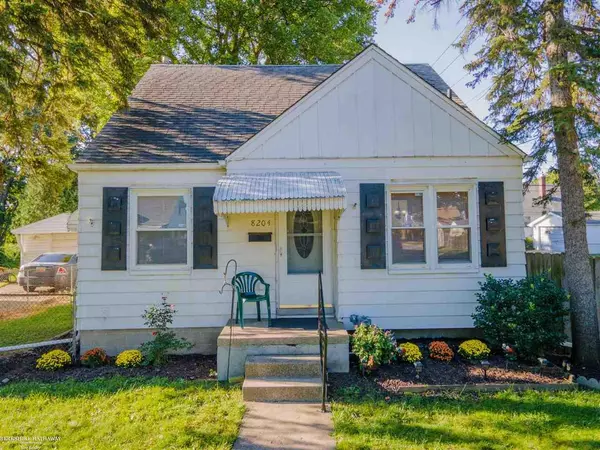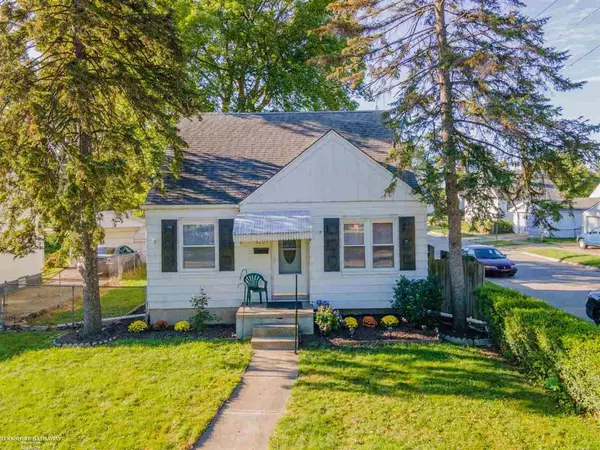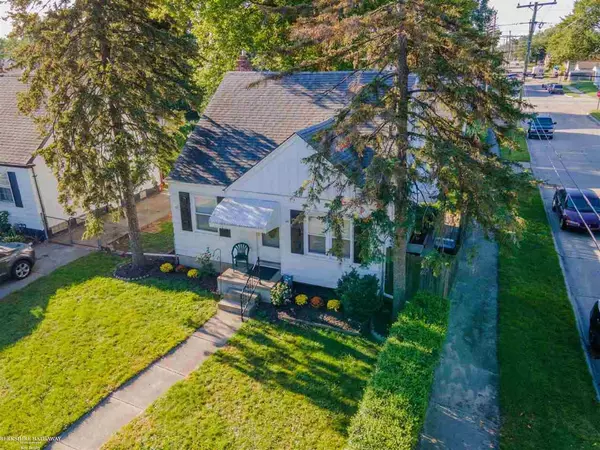For more information regarding the value of a property, please contact us for a free consultation.
8204 Standard Center Line, MI 48015
Want to know what your home might be worth? Contact us for a FREE valuation!

Our team is ready to help you sell your home for the highest possible price ASAP
Key Details
Sold Price $130,000
Property Type Single Family Home
Sub Type Single Family
Listing Status Sold
Purchase Type For Sale
Square Footage 1,003 sqft
Price per Sqft $129
Subdivision State Park Sub
MLS Listing ID 50053866
Sold Date 10/15/21
Style 1 1/2 Story
Bedrooms 3
Full Baths 1
Abv Grd Liv Area 1,003
Year Built 1943
Annual Tax Amount $1,460
Lot Size 4,356 Sqft
Acres 0.1
Lot Dimensions 42 x 107
Property Description
Cute bungalow on corner lot with nice size yard, patio and 1 1/2 car garage with new garage door. Hardwood floors on main level, updated bath with new toilet, sink and cabinets, Coved doorways, Vinyl windows throughout with marble sills, glass block windows in basement, furnace 2020, Central air, hot water tank 2018. New siding on the garage and newer roof. updated plumbing with pex and copper, new storm doors, steel doors, updated light fixtures throughout the home, refinished hardwood floors, new carpet upstairs, privacy fenced yard, blown in insulation around entire home for low utility bills! New furnace 2000, HWT 17', Four corners of basement waterproofed by State Contractors in Lapeer with transferable warranty. Fenced yard and mostly privacy fenced! Immediate occupancy! MUST SEE!
Location
State MI
County Macomb
Area Center Line (50024)
Zoning Residential
Rooms
Basement Block, Partially Finished
Interior
Interior Features Ceramic Floors, Hardwood Floors
Hot Water Gas
Heating Forced Air
Cooling Central A/C
Appliance Disposal, Range/Oven, Refrigerator
Exterior
Parking Features Detached Garage
Garage Spaces 1.5
Garage Yes
Building
Story 1 1/2 Story
Foundation Basement
Water Public Water
Architectural Style Bungalow
Structure Type Aluminum
Schools
School District Center Line Public Schools
Others
Ownership Private
SqFt Source Appraisal
Energy Description Natural Gas
Acceptable Financing FHA
Listing Terms FHA
Financing Cash,Conventional,FHA,VA
Read Less

Provided through IDX via MiRealSource. Courtesy of MiRealSource Shareholder. Copyright MiRealSource.
Bought with Clients First, REALTORS®



