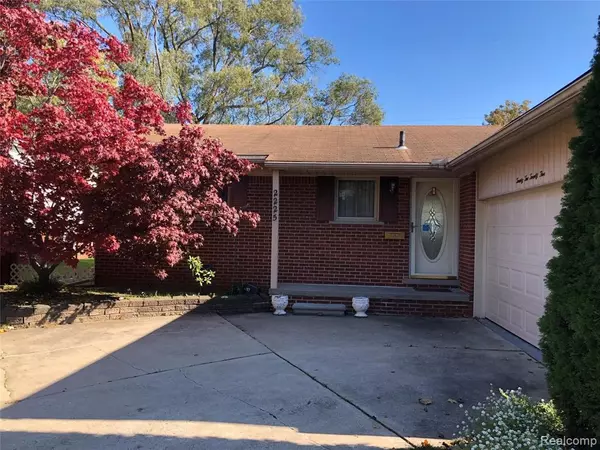For more information regarding the value of a property, please contact us for a free consultation.
2225 CAMBRIDGE Street Trenton, MI 48183 2632
Want to know what your home might be worth? Contact us for a FREE valuation!

Our team is ready to help you sell your home for the highest possible price ASAP
Key Details
Sold Price $190,000
Property Type Single Family Home
Sub Type Single Family
Listing Status Sold
Purchase Type For Sale
Square Footage 1,219 sqft
Price per Sqft $155
Subdivision Breton Woods Sub
MLS Listing ID 40253459
Sold Date 12/14/21
Style 1 Story
Bedrooms 3
Full Baths 1
Half Baths 1
Abv Grd Liv Area 1,219
Year Built 1964
Annual Tax Amount $3,832
Lot Size 7,405 Sqft
Acres 0.17
Lot Dimensions 61.00X120.00
Property Sub-Type Single Family
Property Description
HIGHEST & BEST FRI. 11/12 @ 5PM BRETON WOODS FULL BRICK RANCH! 3 bedrooms, 1.5 bath. Large foyer opens to living room w/ loads of natural light from large window and a doorwall. Gas fireplace w/ brick surround adds charm to living room. Eat-in kitchen boasts oak cabinets & has all appliances staying (some stainless steel) including brand new electric range/oven. Please open the oven door;-) Full bath has been recently updated w/ gorgeous cabinets, granite countertop & tile surround. Super nice! All three bedrooms are nicely sized w/ large closets. All windows throughout are newer. Hardwood floors under carpet are in excellent shape. Finished basement is HUGE and super neat and clean. Some built in storage in place. You'll love the fully fenced yard & concrete patio w/ walkway along the side of the house-full of perennials. Walk to schools, shopping, restaurants. TRENTON SCHOOLS! Sprinkler system in place but never used. Buyer to assume city repairs, report in listing documents.
Location
State MI
County Wayne
Area Trenton (82182)
Rooms
Basement Finished
Interior
Interior Features Cable/Internet Avail., DSL Available
Hot Water Gas
Heating Forced Air
Cooling Ceiling Fan(s), Central A/C
Fireplaces Type Gas Fireplace, LivRoom Fireplace
Appliance Dishwasher, Disposal, Dryer, Microwave, Range/Oven, Refrigerator, Washer
Exterior
Parking Features Attached Garage, Electric in Garage, Gar Door Opener, Side Loading Garage, Direct Access
Garage Spaces 2.5
Garage Yes
Building
Story 1 Story
Foundation Basement
Water Public Water
Architectural Style Ranch
Structure Type Brick
Schools
School District Trenton Public Schools
Others
Ownership Private
Energy Description Natural Gas
Acceptable Financing Conventional
Listing Terms Conventional
Financing Cash,Conventional,FHA,VA
Read Less

Provided through IDX via MiRealSource. Courtesy of MiRealSource Shareholder. Copyright MiRealSource.
Bought with Real Estate Unlimited, Inc



