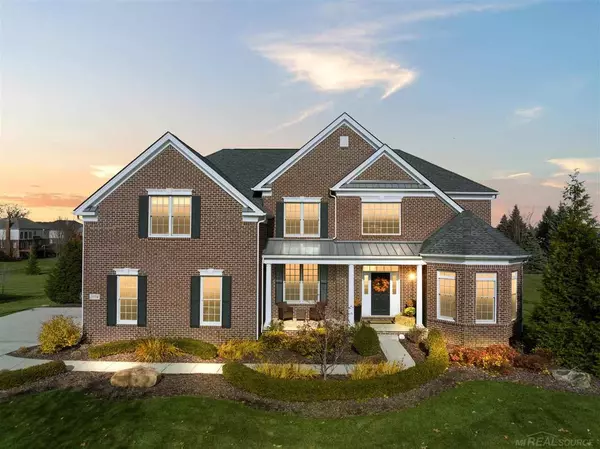For more information regarding the value of a property, please contact us for a free consultation.
3774 S Century Oak Oakland, MI 48363
Want to know what your home might be worth? Contact us for a FREE valuation!

Our team is ready to help you sell your home for the highest possible price ASAP
Key Details
Sold Price $837,500
Property Type Single Family Home
Sub Type Single Family
Listing Status Sold
Purchase Type For Sale
Square Footage 4,739 sqft
Price per Sqft $176
Subdivision Century Oaks 4
MLS Listing ID 50060735
Sold Date 12/29/21
Style 2 Story
Bedrooms 4
Full Baths 3
Half Baths 1
Abv Grd Liv Area 4,739
Year Built 2014
Annual Tax Amount $9,240
Tax Year 2020
Lot Size 0.770 Acres
Acres 0.77
Lot Dimensions 99 x 272 x 151 x 267
Property Sub-Type Single Family
Property Description
Lot, Layout, Location! This beautiful home is on one of the best 3/4 acre interior lots in the subdivision. The layout of this 2014 built 4700sq ft home is perfect for any family and the location in Oakland Township is ideal! The main level has a massive family room w/ gas fp, an office, formal LR and DR w/ space for the piano. The eat in kitchen w/ island and bar counter has a bonus sun room that heads out to the deck. There are 2 pantry's for any overflow storage. Upon entry from the 3 car side turn garage are 4 huge cubbies and a coat closet. Upstairs boast 9ft ceilings, 4 bedrooms and a bonus room. Jack and Jill Bath and a princess suite. The master has 2 walk-in closets and an additional sitting room. LaundryRm is on 2nd floor as well. Unfinished basement is walkout to awesome backyard w/ plumbing for addtnl bath. Delta Kelly,VanHoosen,Adams.
Location
State MI
County Oakland
Area Oakland Twp (63101)
Zoning Residential
Rooms
Basement Walk Out, Poured, Sump Pump, Unfinished
Interior
Interior Features 9 ft + Ceilings, Cable/Internet Avail., Cathedral/Vaulted Ceiling, Ceramic Floors, Hardwood Floors, Sump Pump, Walk-In Closet, Window Treatment(s)
Hot Water Gas
Heating Forced Air
Cooling Central A/C
Fireplaces Type FamRoom Fireplace, Gas Fireplace
Appliance Bar-Refrigerator, Dishwasher, Disposal, Dryer, Microwave, Range/Oven, Refrigerator, Washer
Exterior
Parking Features Attached Garage, Electric in Garage, Gar Door Opener, Side Loading Garage, Direct Access
Garage Spaces 3.0
Garage Yes
Building
Story 2 Story
Foundation Basement
Water Community Well
Architectural Style Colonial, Traditional
Structure Type Brick,Wood
Schools
Elementary Schools Delta Kelly
Middle Schools Van Hoosen
High Schools Adams
School District Rochester Community School District
Others
HOA Fee Include Maintenance Grounds
Ownership Private
SqFt Source Public Records
Energy Description Natural Gas
Acceptable Financing Conventional
Listing Terms Conventional
Financing Cash,Conventional
Read Less

Provided through IDX via MiRealSource. Courtesy of MiRealSource Shareholder. Copyright MiRealSource.
Bought with Century 21 Sakmar & Associates



