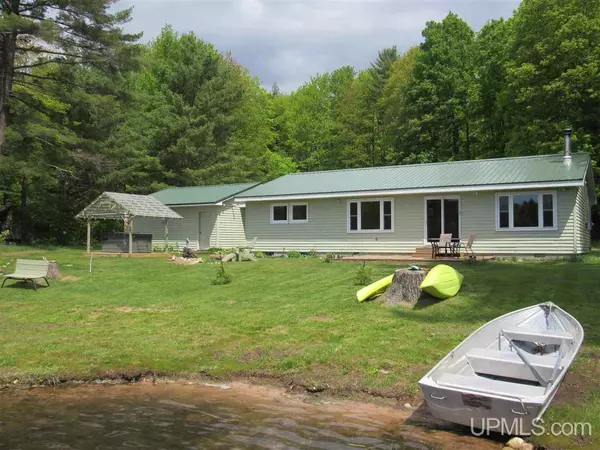For more information regarding the value of a property, please contact us for a free consultation.
E9611 N Townline Lake Rd Wetmore, MI 49895
Want to know what your home might be worth? Contact us for a FREE valuation!

Our team is ready to help you sell your home for the highest possible price ASAP
Key Details
Sold Price $280,000
Property Type Single Family Home
Sub Type Single Family
Listing Status Sold
Purchase Type For Sale
Square Footage 1,452 sqft
Price per Sqft $192
MLS Listing ID 50077003
Sold Date 08/22/22
Style 1 Story
Bedrooms 2
Full Baths 2
Abv Grd Liv Area 1,452
Year Built 1967
Annual Tax Amount $1,565
Lot Size 1.510 Acres
Acres 1.51
Lot Dimensions 100' x 640' x 100' x 660'
Property Description
Your search has ended! This 2 bed/2 bath home has 100' of lake frontage on private, spring-fed Townline Lake. This charming lake home has authentic antique features with modern style and comforts. Hand sawn antique cabinets w/porcelain knobs are complimented by a genuine "Hoosier cabinet" for ample kitchen storage. A spacious utility room has a second sink, this one being a vintage enameled one. You'll love the closets in the mudroom & the pantry. Genuine tongue and groove paneling, hand made mantel w/matching beams & new wood floors give that cozy cabin charm. Swim, paddle a kayak or land a big bass right out your door. For variety, Pete's Lake and dozens more are within 5 miles! Set your chairs on the large floating dock & watch the sunset. Go for a hike on "Bruno's Run" (borders the back of the property). Hop in the ATV for a trail ride. In the winter season, hit the snowmobile trails right from your door, cross country ski at McKeever ski trails, just 1/4 mile down the road or go backcountry snowshoeing! After your winter activities, warm yourself with the wood stove and hot water baseboard heat. Your vehicles will be warm in the attached heated garage or the heated detached garage. Enjoy the large carport added to the attached garage. The 3 section wood shed has lights and power. 1 section holds 9 cords wood, another fits a small tractor or ATV, and the back section has open sides which can be tarped in winter, and allows easy access to store your boat or as a work area. Updates include: triple pane windows, Slant Fin boiler w/baseboard heat, hybrid electric water heater, metal roofs, new kitchen butcher block countertops w/stainless steel sink & range hood, master bath completely remodeled in '22, main bath redesigned in '22 w/custom tile work, unique wall niche, new sink, etc. Offers to be received by 6pm 6/20/22. Sellers to respond by 6pm 6/21/22. Sellers reserve right to respond to acceptable offer before deadline. List agent is related to seller.
Location
State MI
County Alger
Area Munising (02012)
Zoning Residential
Rooms
Basement Block, Partial, Interior Access, Sump Pump, Unfinished
Interior
Interior Features Cable/Internet Avail., DSL Available, Hardwood Floors, Walk-In Closet, Window Treatment(s)
Hot Water Electric
Heating Baseboard, Hot Water
Cooling Ceiling Fan(s), None
Fireplaces Type Wood Stove
Appliance Dryer, Range/Oven, Refrigerator, Washer
Exterior
Parking Features Attached Garage, Carport, Detached Garage, Electric in Garage, Gar Door Opener, Heated Garage, Workshop, Direct Access
Garage Spaces 3.0
Garage Yes
Building
Story 1 Story
Foundation Basement, Crawl, Partial Basement
Water Private Well
Architectural Style Ranch
Structure Type Aluminum,Vinyl Siding
Schools
School District Munising Public Schools
Others
Ownership Private
SqFt Source Appraisal
Energy Description LP/Propane Gas,Wood
Acceptable Financing Conventional
Listing Terms Conventional
Financing Cash,Conventional
Read Less

Provided through IDX via MiRealSource. Courtesy of MiRealSource Shareholder. Copyright MiRealSource.
Bought with RE/MAX SUPERIORLAND



