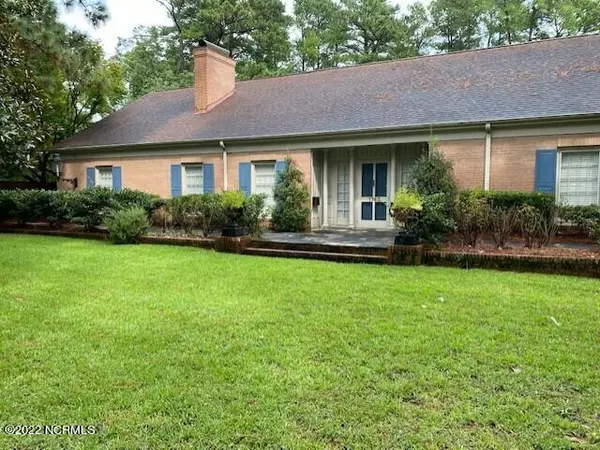For more information regarding the value of a property, please contact us for a free consultation.
1743 S Live Oak Parkway Wilmington, NC 28403
Want to know what your home might be worth? Contact us for a FREE valuation!

Our team is ready to help you sell your home for the highest possible price ASAP
Key Details
Sold Price $950,000
Property Type Single Family Home
Sub Type Single Family Residence
Listing Status Sold
Purchase Type For Sale
Square Footage 4,696 sqft
Price per Sqft $202
Subdivision South Oleander
MLS Listing ID 100348258
Sold Date 10/18/22
Style Wood Frame
Bedrooms 3
Full Baths 3
Half Baths 2
HOA Y/N No
Originating Board North Carolina Regional MLS
Year Built 1962
Annual Tax Amount $5,325
Lot Size 0.694 Acres
Acres 0.69
Lot Dimensions 204 x 148 x 203 x 148
Property Description
Here's a beautiful South Oleander home with an incredibly landscaped yard filled with an array of exotic shrubs including azaleas, Camelias, Japanese maples, and many more. The finely appointed interior has gorgeous wood paneling, exquisite oak floors with hand se pegs as well as a fabulous glasses in Florida room with marble floor. The kitchen has been updated and well maintained with all modern conveniences one would expect. Tasteful architectural attention has been directed throughout the property which makes this home truly a ''Buyers Delight''. It's naturally located in one of the city's most sought after neighborhoods which is only minutes away from the beach, downtown, the hospital, and the airport. If you're looking for a home with true elegance, stunning landscaping, and conveniently located, this property is the perfect choice.
Location
State NC
County New Hanover
Community South Oleander
Zoning R-15
Direction Heading East on Oleander Dr., turn right onto S Live Oak Pkwy, head south for approx. 1/4 mile. House will be on the left.
Rooms
Other Rooms Fountain, Greenhouse
Basement Sump Pump, Crawl Space, None
Primary Bedroom Level Primary Living Area
Interior
Interior Features Foyer, Mud Room, Whole-Home Generator, Ceiling Fan(s)
Heating Electric, Heat Pump, Natural Gas
Cooling Central Air
Flooring LVT/LVP, Marble, Tile, Wood
Window Features Blinds
Appliance Washer, Stove/Oven - Electric, Refrigerator, Microwave - Built-In, Ice Maker, Dryer, Downdraft, Disposal, Cooktop - Gas, Convection Oven
Exterior
Exterior Feature Irrigation System
Garage Asphalt, Garage Door Opener, Lighted
Garage Spaces 1.0
Pool None
Utilities Available Natural Gas Connected
Waterfront No
Roof Type Architectural Shingle
Accessibility None
Porch None
Parking Type Asphalt, Garage Door Opener, Lighted
Building
Lot Description Corner Lot
Story 1
Sewer Municipal Sewer
Water Municipal Water
Structure Type Irrigation System
New Construction No
Others
Tax ID R05420-004-011-000
Acceptable Financing Cash, Conventional
Listing Terms Cash, Conventional
Special Listing Condition None
Read Less

GET MORE INFORMATION




