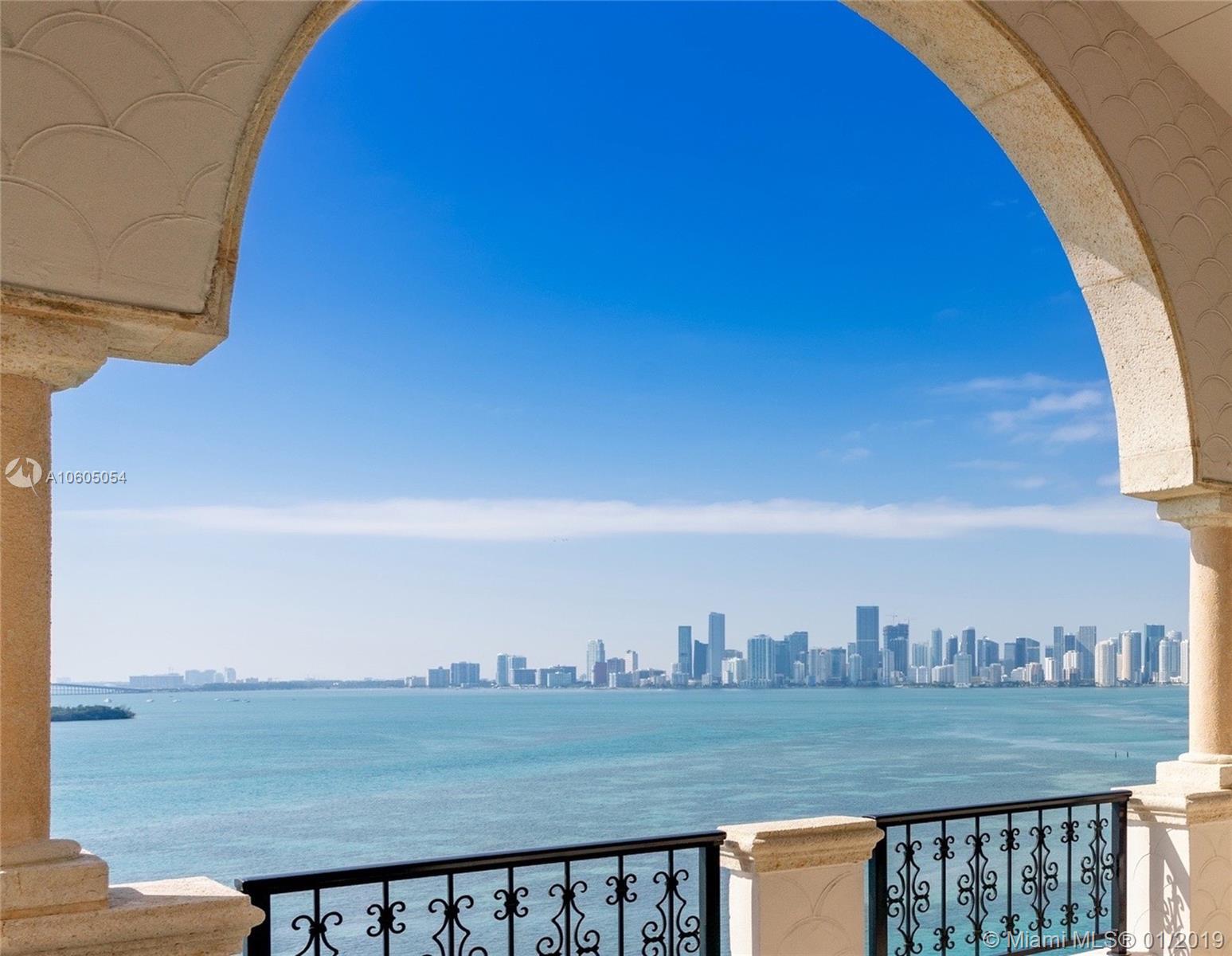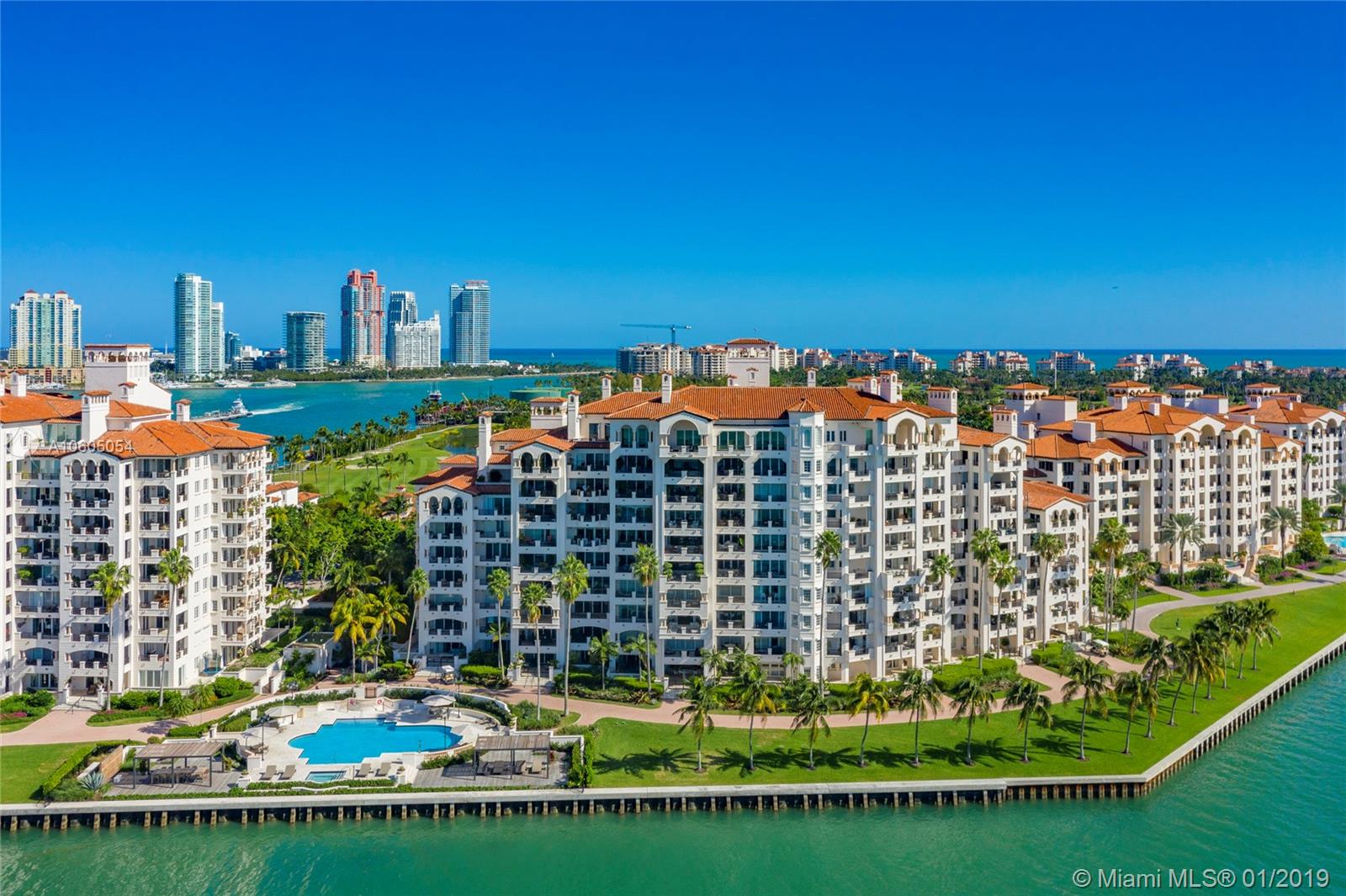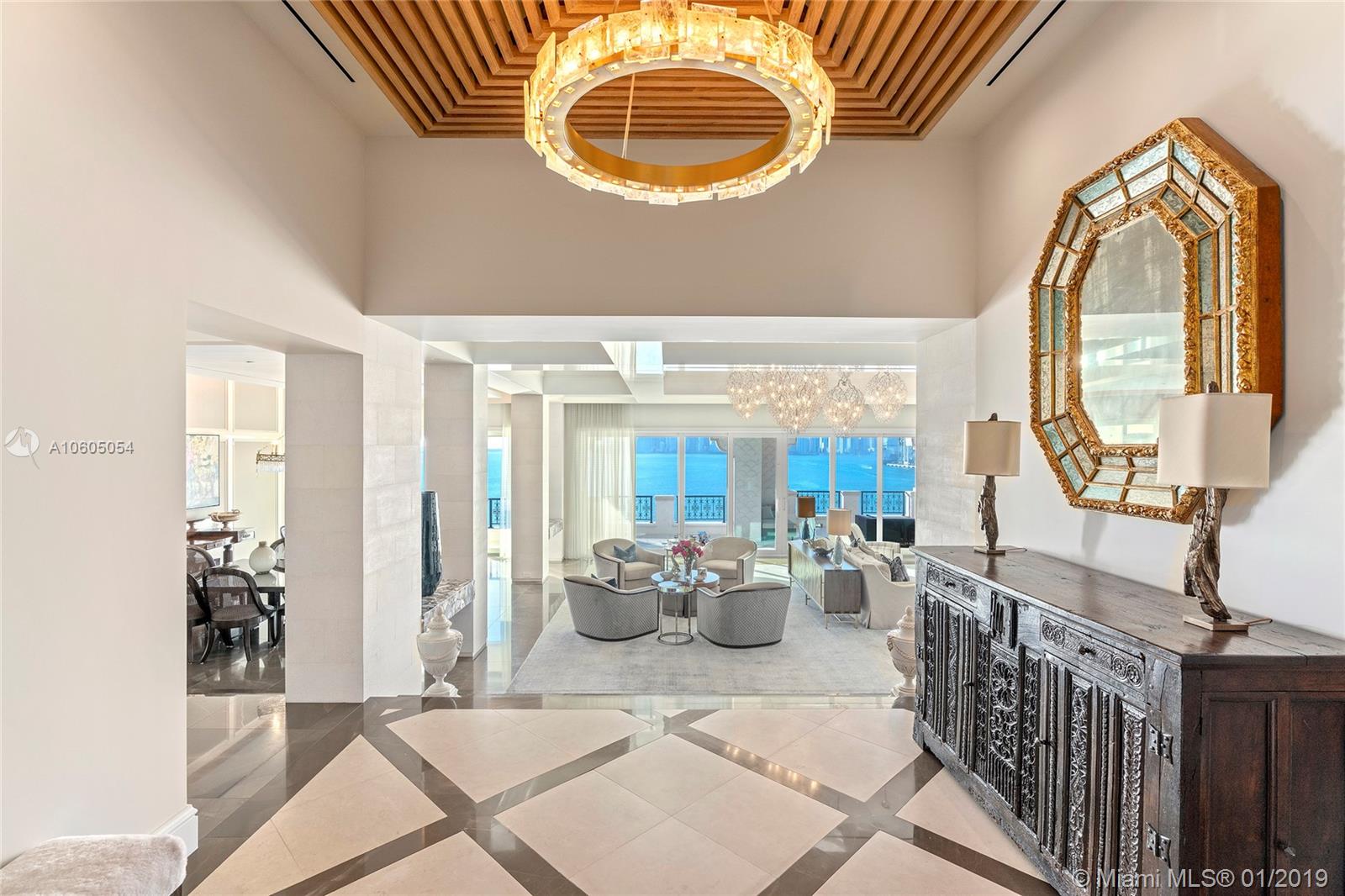For more information regarding the value of a property, please contact us for a free consultation.
5203 Fisher Island Drive #5203 Miami, FL 33109
Want to know what your home might be worth? Contact us for a FREE valuation!

Our team is ready to help you sell your home for the highest possible price ASAP
Key Details
Sold Price $15,000,000
Property Type Condo
Sub Type Condominium
Listing Status Sold
Purchase Type For Sale
Square Footage 9,570 sqft
Price per Sqft $1,567
Subdivision Bayview Fisher Isl Condo N
MLS Listing ID A10605054
Sold Date 08/03/20
Style Penthouse
Bedrooms 5
Full Baths 5
Half Baths 1
Construction Status Resale
HOA Fees $5,370/mo
HOA Y/N Yes
Year Built 1992
Annual Tax Amount $159,284
Tax Year 2018
Property Sub-Type Condominium
Property Description
Largest unit available on Fisher Island made up of 9,570 interior sq ft. Sweeping open bay views outlined by the iconic Miami skyline on one side and natural beautiful green views of Virginia Key on the other. This PH residence recently underwent a total 3 yr renovation led by designer Marc-Michaels Interior Design. 5/5/1 with generous living space perfect for your private enjoyment and/or for entertainment. Features include: high ceilings throughout, Crestron system with security cameras, fully equipped Downsview kitchen, Tishler impact doors, 2 washer and dryer set, separate duo bath and independent staff apartment. Amenities include: private island dining, golf, tennis, spa, marina, private beach, Fisher Island Day School. 5 parking spaces , 2 golf cart spaces
Location
State FL
County Miami-dade County
Community Bayview Fisher Isl Condo N
Area 42
Interior
Interior Features Breakfast Bar, Built-in Features, Breakfast Area, Closet Cabinetry, Kitchen Island, Living/Dining Room, Pantry, Sitting Area in Master, Bar, Walk-In Closet(s), Elevator
Heating Central
Cooling Central Air
Flooring Carpet, Marble, Other, Tile
Appliance Dryer, Dishwasher, Electric Range, Ice Maker, Microwave, Other, Refrigerator, Washer
Exterior
Exterior Feature Balcony, Security/High Impact Doors, Porch
Parking Features Attached
Garage Spaces 5.0
Pool Association
Utilities Available Cable Available
Amenities Available Basketball Court, Marina, Bike Storage, Playground, Pool, Tennis Court(s), Trail(s), Elevator(s)
Waterfront Description Bay Front
View Y/N Yes
View Bay, City, Ocean
Porch Balcony, Open, Wrap Around
Garage Yes
Private Pool Yes
Building
Architectural Style Penthouse
Structure Type Block
Construction Status Resale
Others
Pets Allowed Dogs OK, Yes
HOA Fee Include Association Management,Common Areas,Maintenance Grounds,Maintenance Structure,Other,Parking,Pool(s),Reserve Fund,Roof,Sewer,Security,Trash,Water
Senior Community No
Tax ID 30-42-09-014-0180
Security Features Smoke Detector(s)
Acceptable Financing Cash, Conventional
Listing Terms Cash, Conventional
Financing Other,See Remarks
Pets Allowed Dogs OK, Yes
Read Less
Bought with Douglas Elliman



