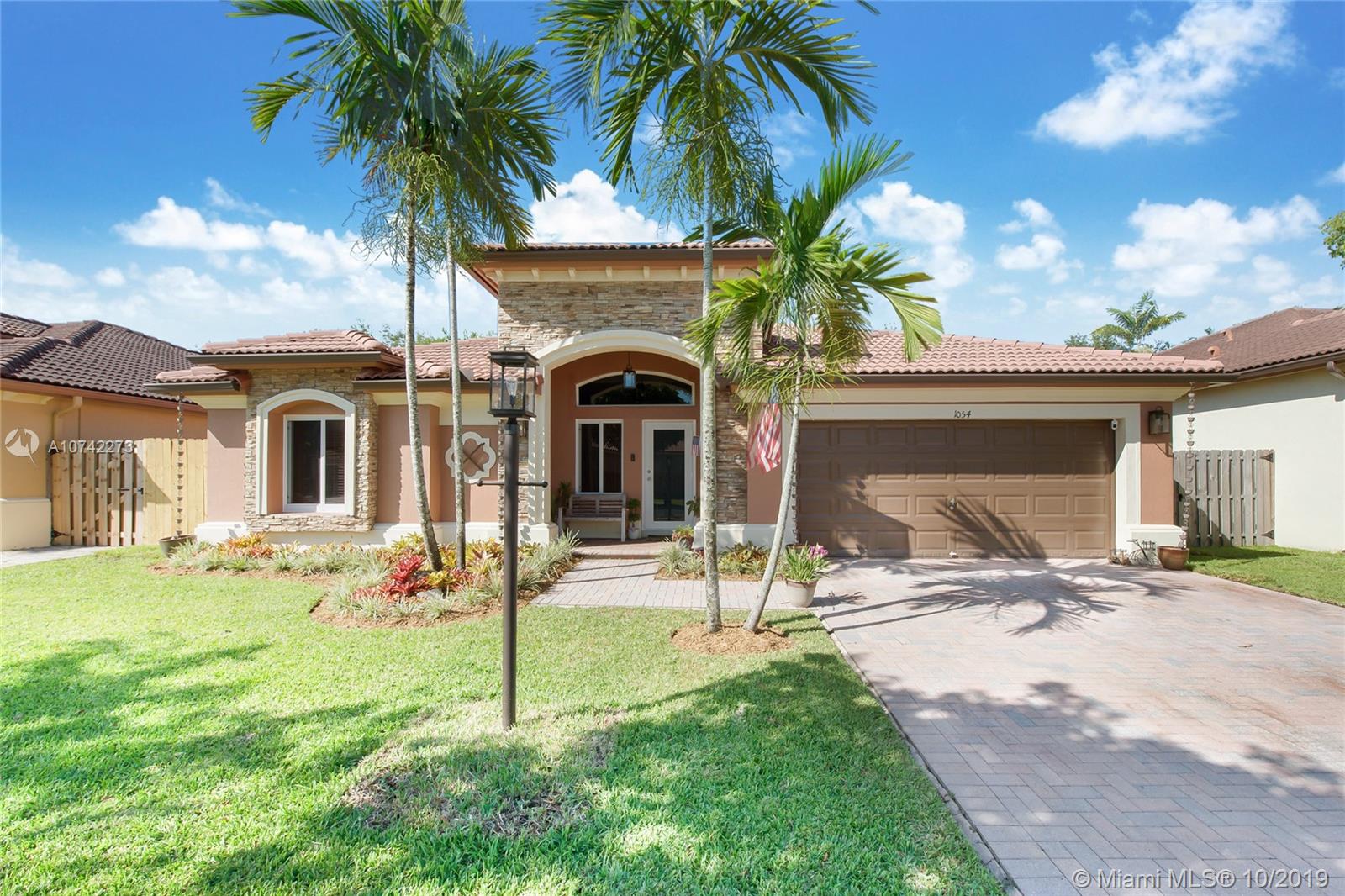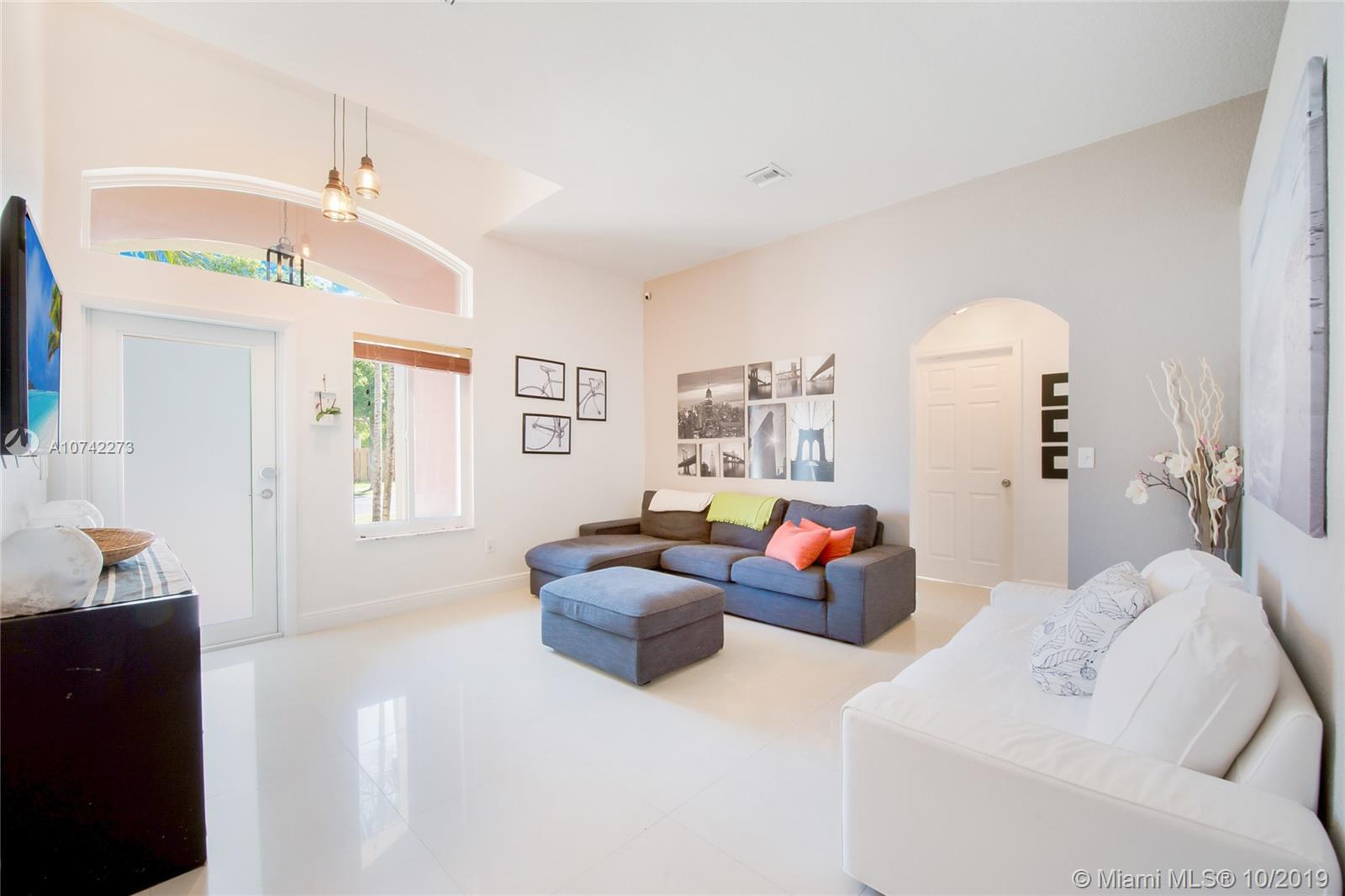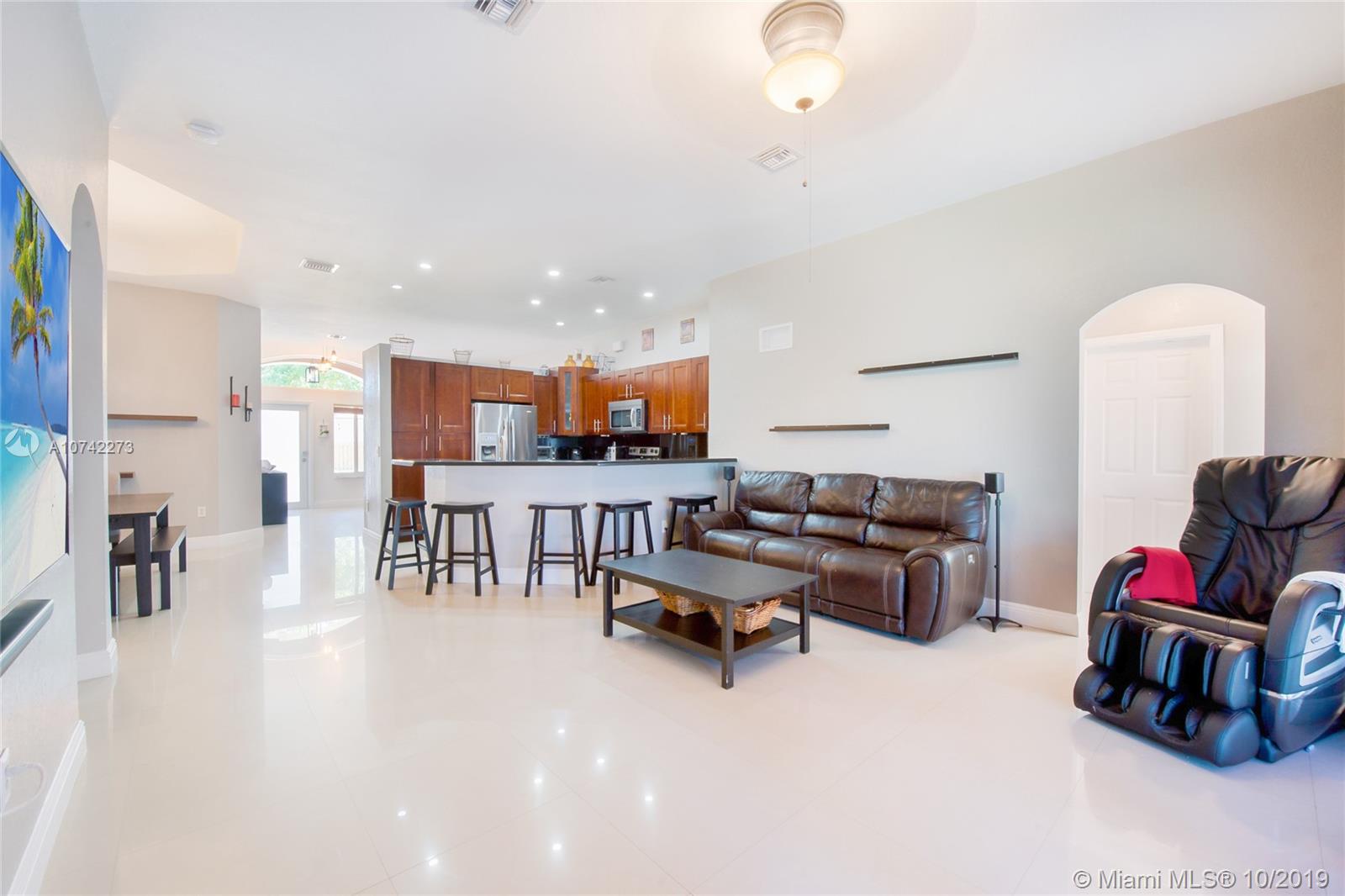For more information regarding the value of a property, please contact us for a free consultation.
1054 NE 35th Ave Homestead, FL 33033
Want to know what your home might be worth? Contact us for a FREE valuation!

Our team is ready to help you sell your home for the highest possible price ASAP
Key Details
Sold Price $315,000
Property Type Single Family Home
Sub Type Single Family Residence
Listing Status Sold
Purchase Type For Sale
Square Footage 1,921 sqft
Price per Sqft $163
Subdivision Estates At Mendicino
MLS Listing ID A10742273
Sold Date 03/13/20
Style Detached,One Story
Bedrooms 4
Full Baths 3
Construction Status Resale
HOA Fees $140/mo
HOA Y/N Yes
Year Built 2004
Annual Tax Amount $8,526
Tax Year 2018
Contingent Pending Inspections
Lot Size 6,000 Sqft
Property Description
Immense, 4-Bedroom, 3 bath single family home with 2-car garage in the desirable Estates at Mendicino. Walk-in to an open layout with a recently painted interior that make this house truly feel like home. The property has been updated to include a spacious kitchen with granite countertops, stainless steel appliances & a built-in wine bottle cooler. Master bedroom includes 2 walk-in closet & a master bath with double sinks, & separate shower and tub. Property is being sold with a new water heater, 1-year old A.C unit, updated flooring throughout, Impact doors and windows throughout. The exterior includes a titled, covered patio, gutters throughout. Community is gated with clubhouse, pool, exercise room, 24 hr security & more! Excellent location, close to shopping centers & restaurants!
Location
State FL
County Miami-dade County
Community Estates At Mendicino
Area 79
Interior
Interior Features Breakfast Bar, Bedroom on Main Level, First Floor Entry, Living/Dining Room, Walk-In Closet(s)
Heating Central
Cooling Central Air
Flooring Tile, Wood
Window Features Blinds,Impact Glass
Appliance Dryer, Dishwasher, Electric Range, Microwave, Refrigerator, Washer
Exterior
Exterior Feature Fence, Security/High Impact Doors
Garage Spaces 2.0
Pool None, Community
Community Features Clubhouse, Pool
View Y/N No
View None
Roof Type Spanish Tile
Garage Yes
Building
Lot Description < 1/4 Acre
Faces Northeast
Story 1
Sewer Public Sewer
Water Public
Architectural Style Detached, One Story
Structure Type Block
Construction Status Resale
Others
Pets Allowed Size Limit, Yes
Senior Community No
Tax ID 10-79-10-010-0080
Acceptable Financing Cash, Conventional, FHA
Listing Terms Cash, Conventional, FHA
Financing Conventional
Pets Allowed Size Limit, Yes
Read Less
Bought with Coldwell Banker Realty



