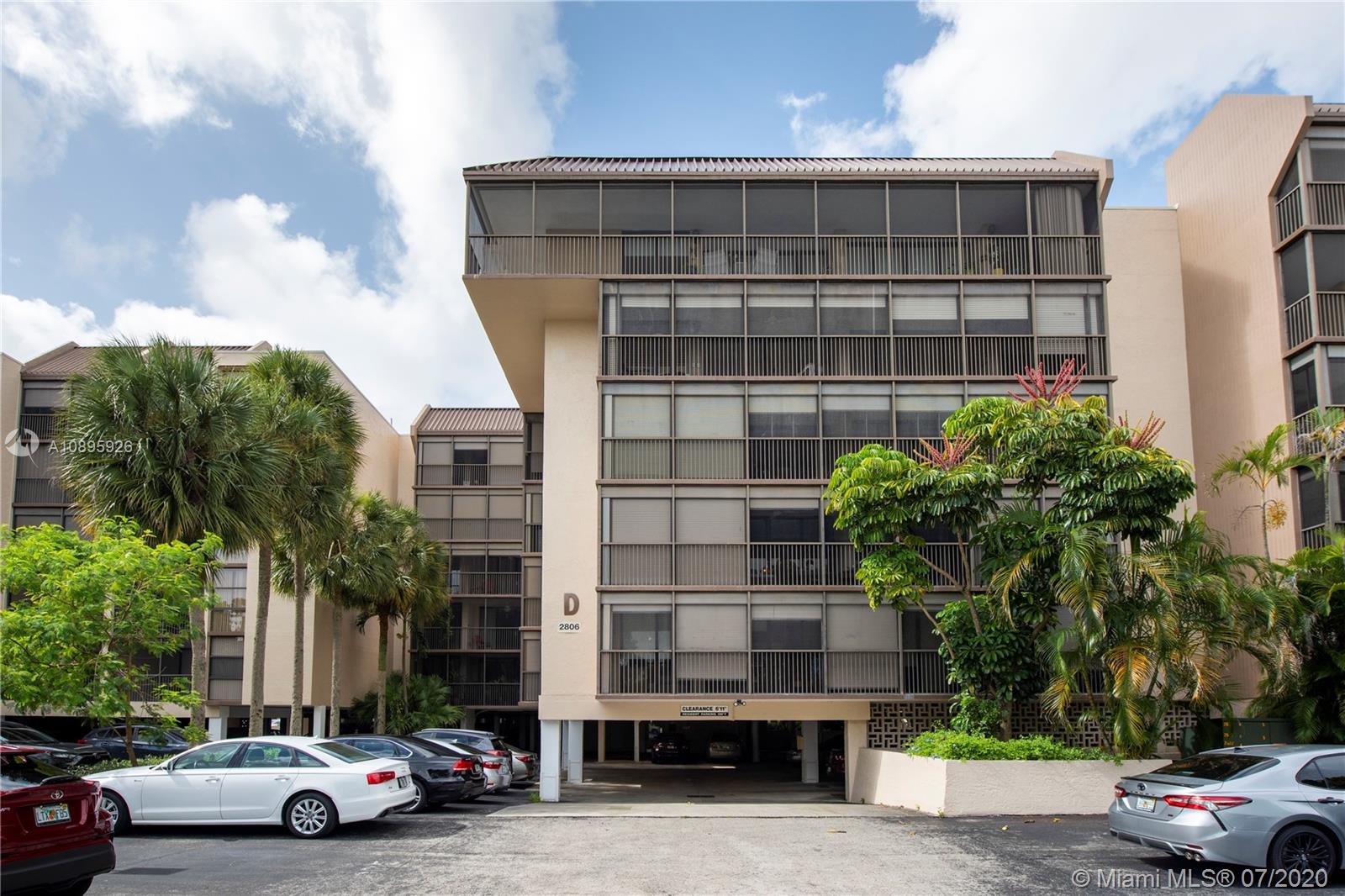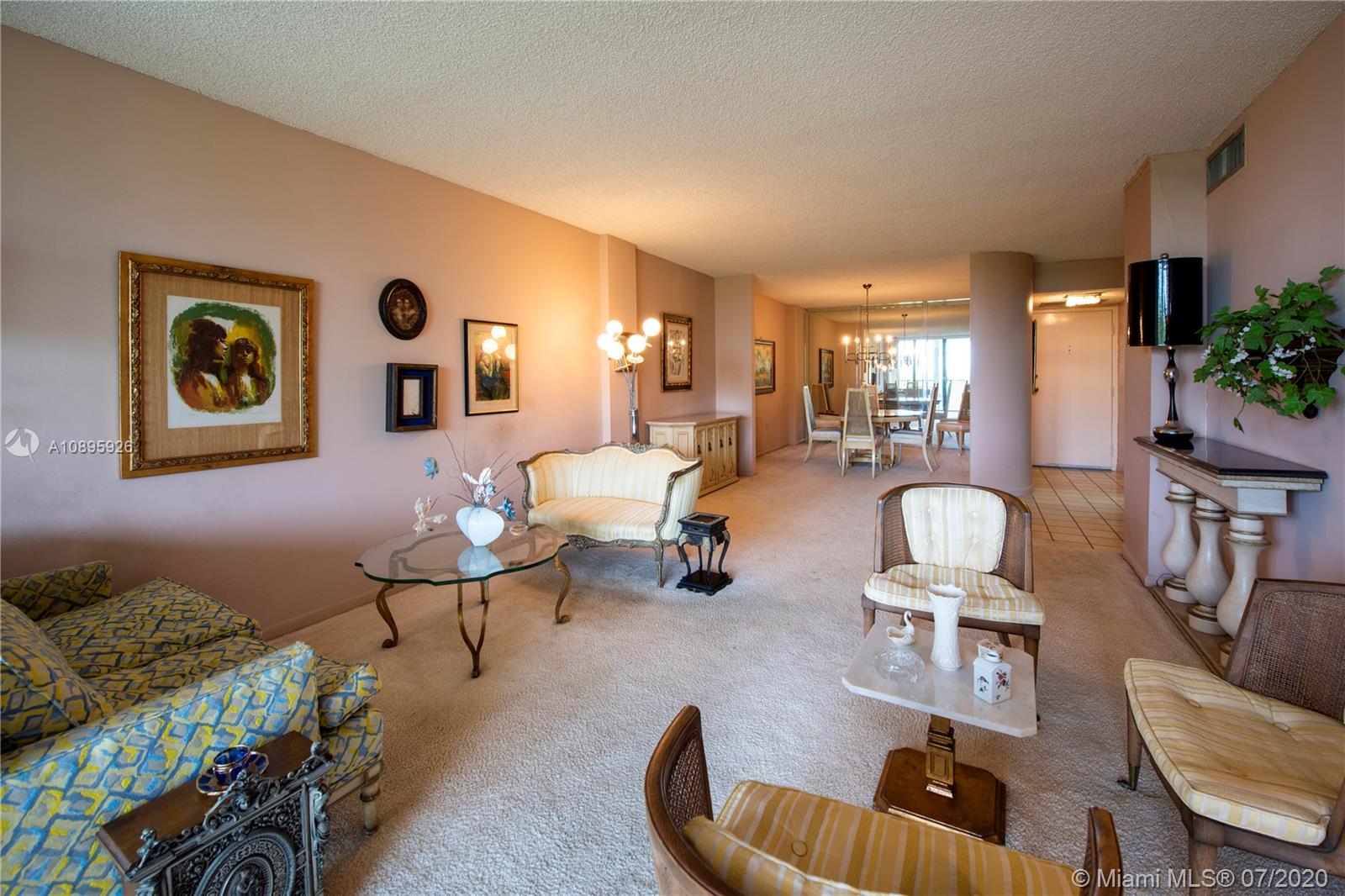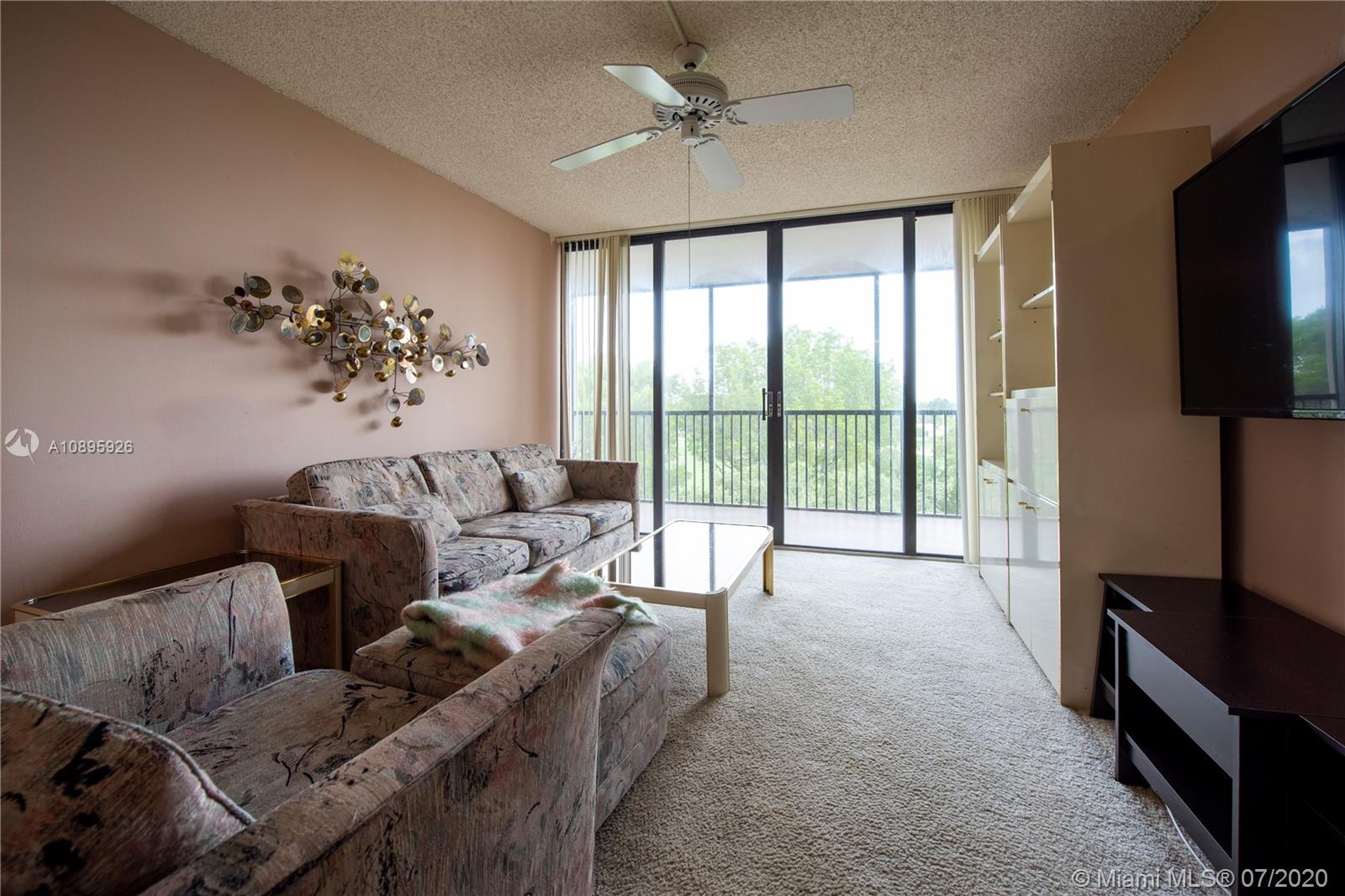For more information regarding the value of a property, please contact us for a free consultation.
2806 N 46th Ave #D536 Hollywood, FL 33021
Want to know what your home might be worth? Contact us for a FREE valuation!

Our team is ready to help you sell your home for the highest possible price ASAP
Key Details
Sold Price $150,000
Property Type Condo
Sub Type Condominium
Listing Status Sold
Purchase Type For Sale
Square Footage 1,383 sqft
Price per Sqft $108
Subdivision Grandview At Emerald Hill
MLS Listing ID A10895926
Sold Date 01/21/21
Style High Rise
Bedrooms 2
Full Baths 2
Half Baths 1
Construction Status New Construction
HOA Y/N Yes
Year Built 1981
Annual Tax Amount $1,794
Tax Year 2020
Contingent Pending Inspections
Property Description
ENJOY THIS SPACIOUS 2 BED 2.5 CONDO LOCATED IN THE HEART OF HOLLYWOOD,EMERALD HILLS,THIS "GRANDVIEW" CONDO HAS A LARGE SCREENED BALCONY FACING GOLF COURSE AND LAKE VIEWS.UNIT HAS FORMAL DINING,EAT-IN KITCHEN,LARGE LIVING ROOM,MASTER BEDROOM HAS DRESSING ROOM AND HIS AND HERS WALK-IN CLOSETS,ALL ROOMS HAVE SLIDING DOORS WITH ACCESS TO BALCONY,FULL SIZE WASHER AND DRYER IN UNIT.EXTRA STORAGE AREA.EASY ACCESS TO UNDER BUILDING GARAGE. COMPLEX OFFERS HEATED POOL, COMMUNITY ,POOL ROOM,POOL,GYM,JACUZZI,BBQ. 24 HOUR GATED ENTRANCE.CLOSE TO MALL,AIRPORT,I95,SHORT RIDE TO BEACH.
Location
State FL
County Broward County
Community Grandview At Emerald Hill
Area 3070
Direction SHERIDAN ST TO 46 AVE NORTH TO COMPLEX ON THE WEST SIDE OF ST,ENTER AT GATEHOUSE,BRING COPY OF LISTING AND HAVE LICENCE AVAILABLE.WEAR FACE MASK
Interior
Interior Features Bedroom on Main Level, Dining Area, Separate/Formal Dining Room, Eat-in Kitchen, Main Living Area Entry Level, Pantry, Sitting Area in Master, Walk-In Closet(s)
Heating Central
Cooling Central Air
Flooring Carpet, Other
Furnishings Partially
Window Features Sliding
Appliance Dryer, Dishwasher, Electric Range, Electric Water Heater, Disposal, Ice Maker, Microwave, Refrigerator, Water Heater, Washer
Exterior
Exterior Feature Balcony
Parking Features Attached
Garage Spaces 1.0
Pool Association, Heated
Utilities Available Cable Available
Amenities Available Billiard Room, Bike Storage, Clubhouse, Barbecue, Picnic Area, Pool, Storage, Trash, Elevator(s)
View Y/N Yes
View City, Golf Course, Water
Porch Balcony, Screened
Garage Yes
Building
Faces North
Architectural Style High Rise
Structure Type Block,Other
Construction Status New Construction
Schools
Elementary Schools Stirling
Middle Schools Attucks
High Schools Hollywood Hl High
Others
HOA Fee Include Association Management,Cable TV,Insurance,Maintenance Structure,Parking,Pest Control,Pool(s),Recreation Facilities,Reserve Fund,Roof,Sewer,Security,Trash,Water
Senior Community No
Tax ID 514206BJ1850
Security Features Smoke Detector(s)
Acceptable Financing Cash, Conventional
Listing Terms Cash, Conventional
Financing Conventional
Read Less
Bought with The Real Estate Shoppe



