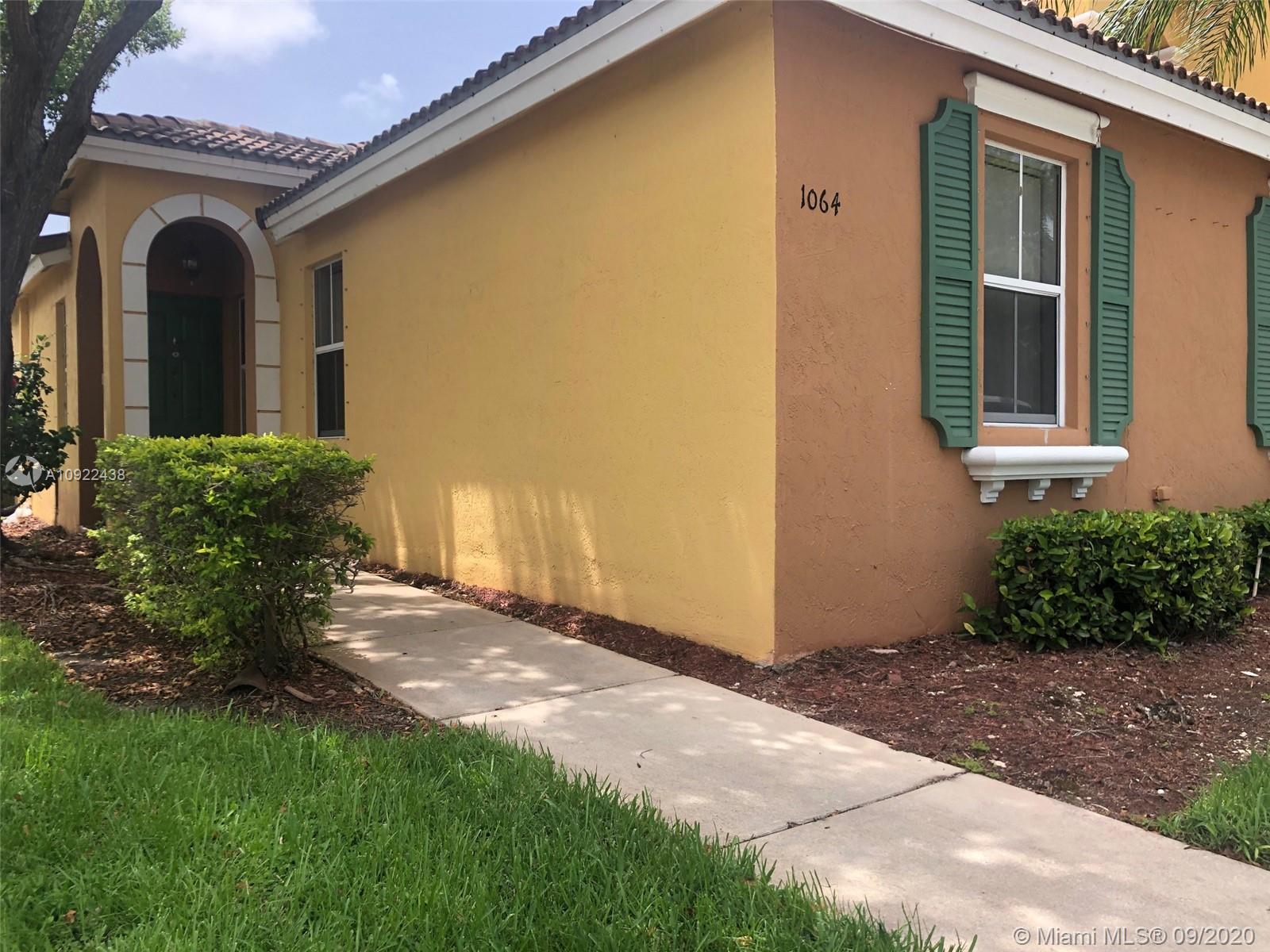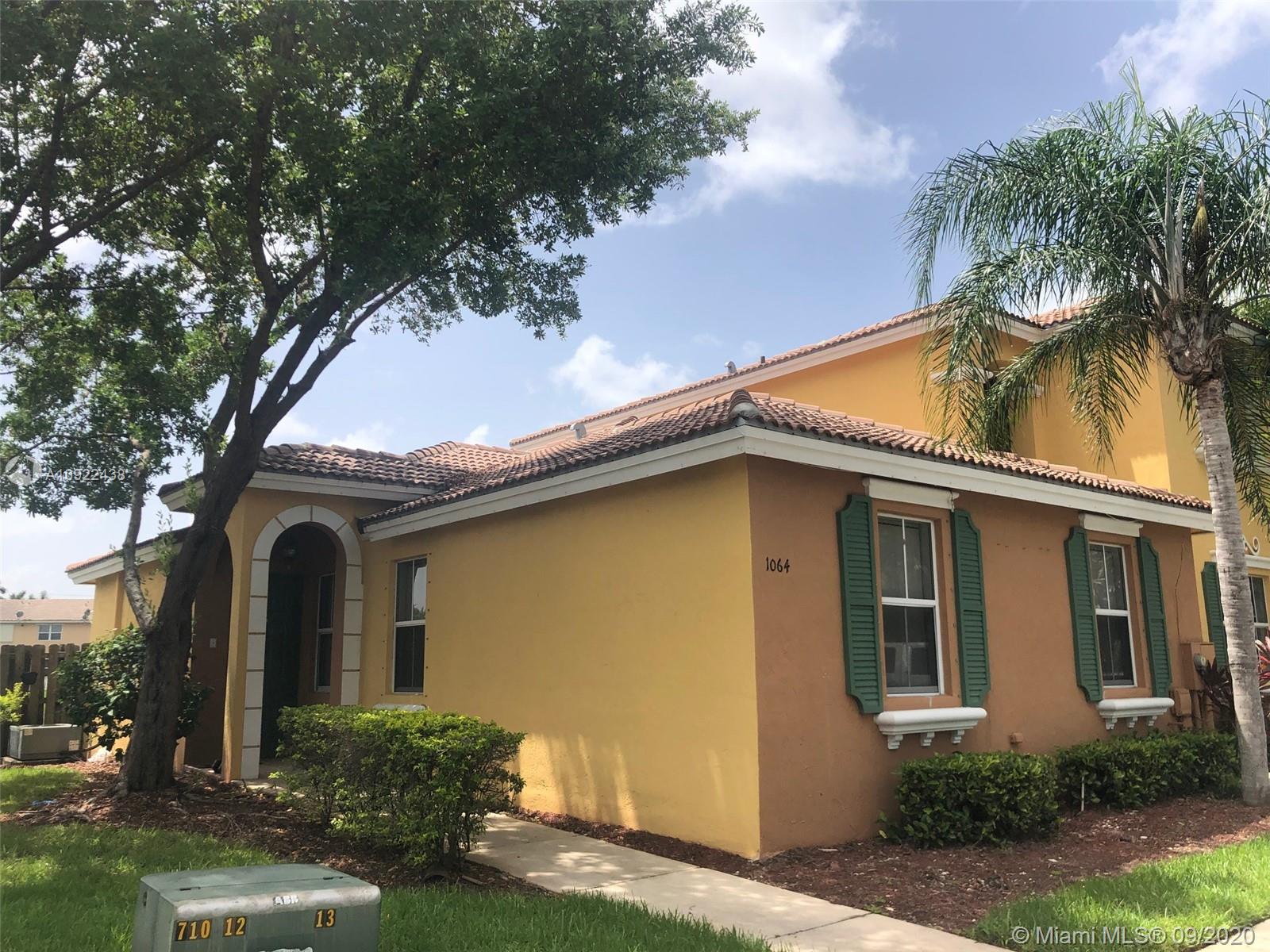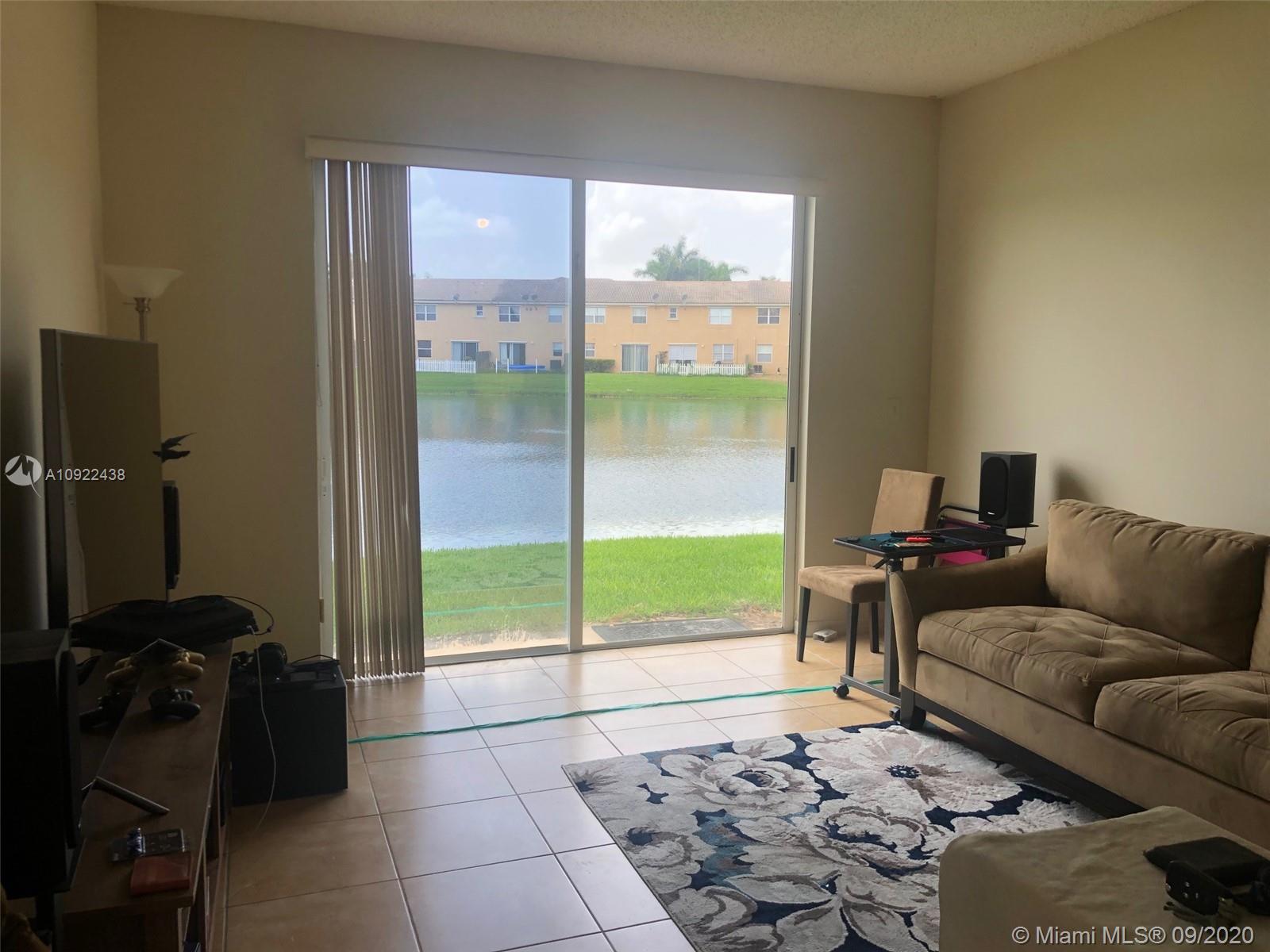For more information regarding the value of a property, please contact us for a free consultation.
1064 NE 42nd Ter #1064 Homestead, FL 33033
Want to know what your home might be worth? Contact us for a FREE valuation!

Our team is ready to help you sell your home for the highest possible price ASAP
Key Details
Sold Price $195,600
Property Type Townhouse
Sub Type Townhouse
Listing Status Sold
Purchase Type For Sale
Square Footage 1,298 sqft
Price per Sqft $150
Subdivision Marbella Bay
MLS Listing ID A10922438
Sold Date 11/13/20
Bedrooms 3
Full Baths 2
Construction Status Resale
HOA Fees $126/mo
HOA Y/N Yes
Year Built 2006
Annual Tax Amount $3,985
Tax Year 2019
Contingent Pending Inspections
Property Description
Amazing 3/2 1,294 SQFT move in ready Lake corner home, boasting a bright and open floor plan. You have tile throughout the house, and laminate in the bedrooms. House also has a breakfast bar and beautiful high ceilings. Did i mention a beautiful LAKE VIEW. and the tranquility of having no neighbors on one side or the back. The amenities are spectacular, they include: CLUBHOUSE, OLYMPIC / LAGOO N STYLE POOL, FITNESS CENTER, OVER 4 MILES OF BIKE PATHS AND WALKING JOGGING TRAILS & BEAUTIFUL LAKES. GREAT LOCATION, GREAT SCHOOLS, SUPERMARKETS, RESTAURANTS, HOMESTEAD HOSPITAL AND EVERYTHING ELSE YOU DESIRE IS RIGHT AROUND THE CORNER.
Seller is ready to move out, showings will Start Tuesday September 8th after 4 pm. Please contact listing agents to make an appointment.
Location
State FL
County Miami-dade County
Community Marbella Bay
Area 79
Interior
Interior Features Bedroom on Main Level, Breakfast Area, Dining Area, Separate/Formal Dining Room, First Floor Entry, Main Level Master, Intercom
Heating Central, Electric
Cooling Central Air
Flooring Tile, Wood
Equipment Intercom
Appliance Dryer, Dishwasher, Electric Water Heater, Microwave, Refrigerator, Washer
Laundry Washer Hookup, Dryer Hookup
Exterior
Pool Association
Amenities Available Clubhouse, Fitness Center, Other, Pool
Waterfront Description Lake Front,Waterfront
View Y/N Yes
View Lake
Garage No
Building
Structure Type Block
Construction Status Resale
Others
Pets Allowed Conditional, Yes
HOA Fee Include Common Areas,Maintenance Structure,Parking,Pool(s),Recreation Facilities,Security
Senior Community No
Tax ID 10-79-10-018-0060
Acceptable Financing Cash, Conventional, FHA, VA Loan
Listing Terms Cash, Conventional, FHA, VA Loan
Financing Conventional
Pets Allowed Conditional, Yes
Read Less
Bought with Realty One Group Evolution



