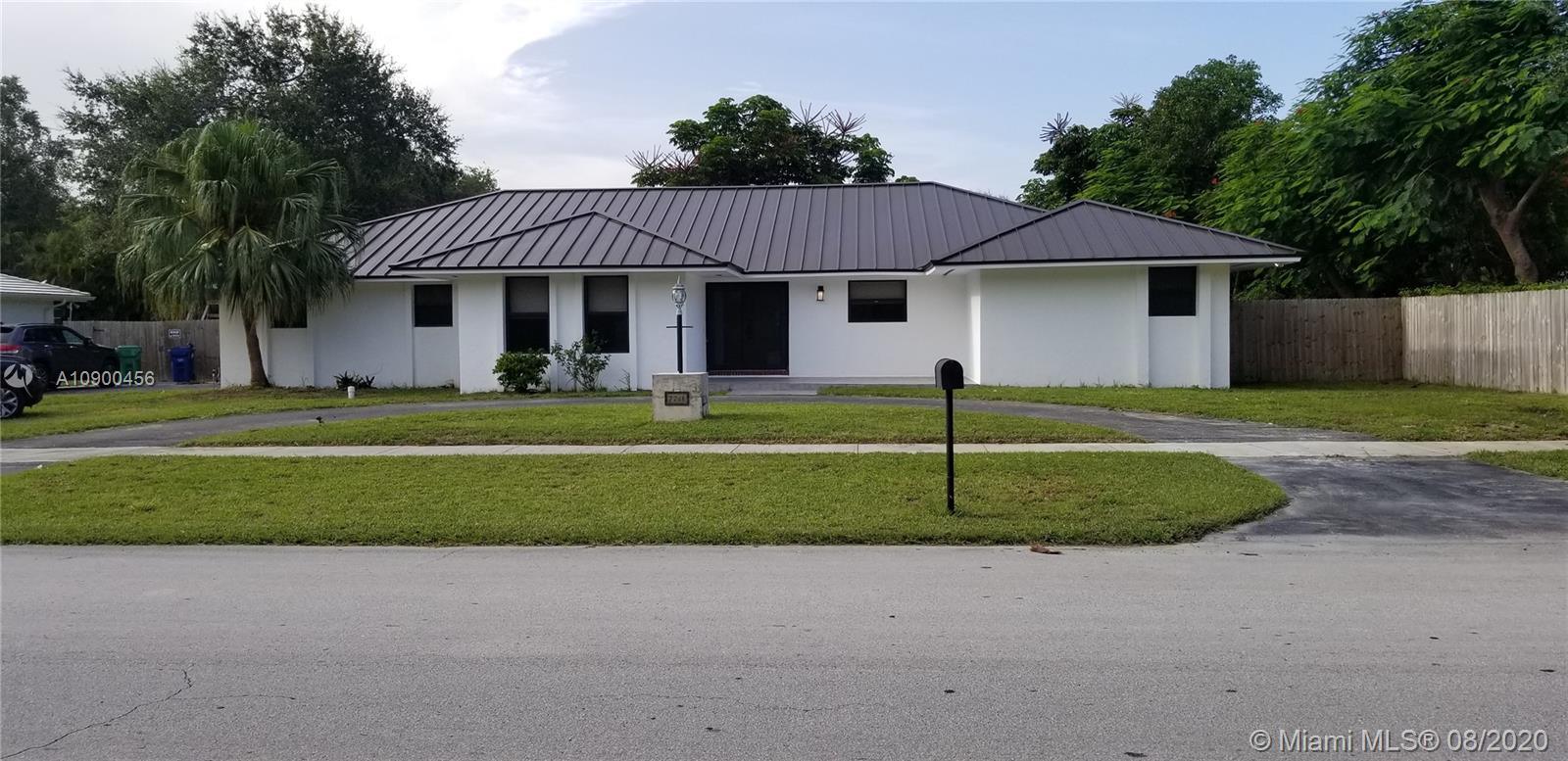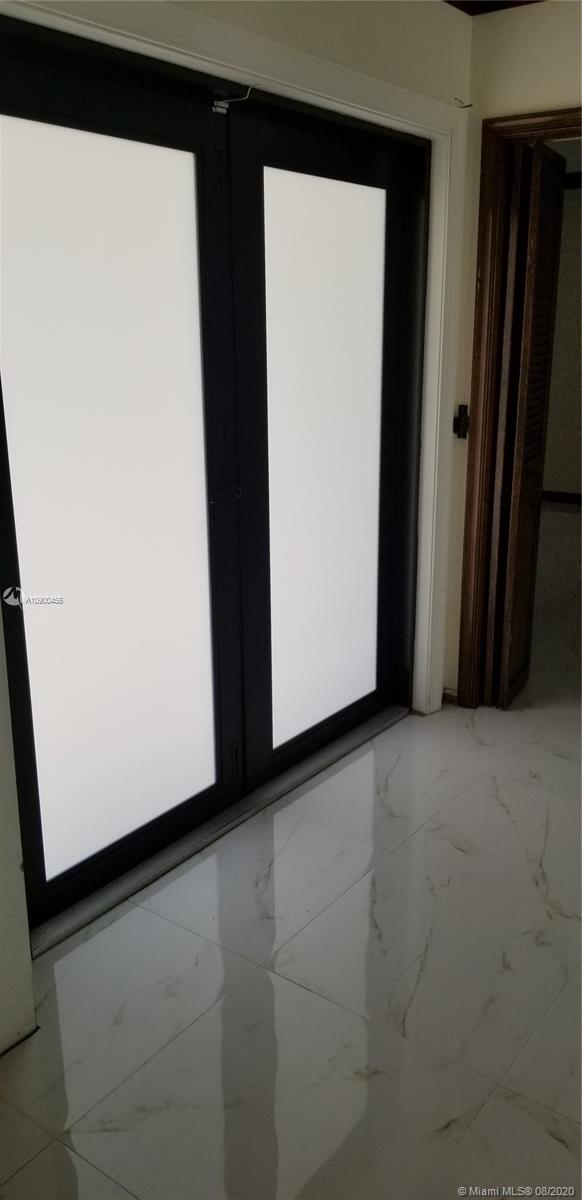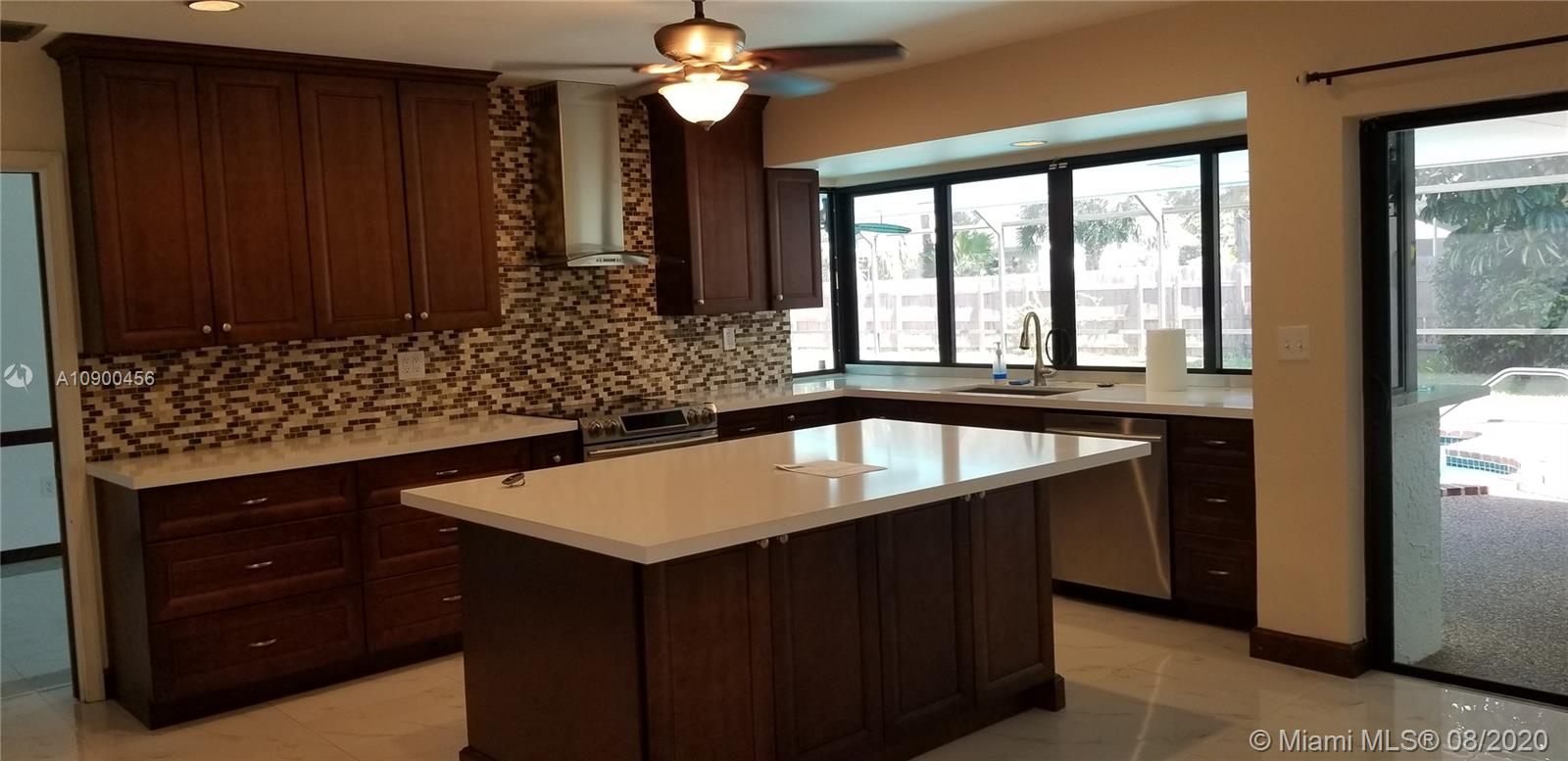For more information regarding the value of a property, please contact us for a free consultation.
7741 SW 176 ST Palmetto Bay, FL 33157
Want to know what your home might be worth? Contact us for a FREE valuation!

Our team is ready to help you sell your home for the highest possible price ASAP
Key Details
Sold Price $615,000
Property Type Single Family Home
Sub Type Single Family Residence
Listing Status Sold
Purchase Type For Sale
Square Footage 2,136 sqft
Price per Sqft $287
Subdivision Cutler Hammock
MLS Listing ID A10900456
Sold Date 12/01/20
Style Detached,One Story
Bedrooms 4
Full Baths 3
Construction Status Resale
HOA Y/N No
Year Built 1976
Annual Tax Amount $6,074
Tax Year 2019
Contingent Pending Inspections
Lot Size 0.344 Acres
Property Description
Very nice updated Palmetto Bay home in wonderful family oriented neighborhood, close to the Bay & Old Cutler Rd. This 4 bedroom/3 bath/2 car garage home has everything a family could want - large rooms, island kitchen, large private lot & a screened in pool! Newer improvements include: metal roof, flooring, impact windows & doors, kitchen & appliances, A/C system, hot water heater, bathrooms, tiled front porch, wooden fence, electrical supply cable & transfer switch. It's just waiting for your personal touches to make it home! Highly rated private & public schools, parks, shopping and transportation in the area. What are you waiting for? Sellers have moved and are ready to sign a good offer from a qualified buyer. This one will go fast!
Location
State FL
County Miami-dade County
Community Cutler Hammock
Area 50
Direction US 1 OR TURNPIKE TO SW 184 ST *LEFT ONTO OLD CUTLER RD* NORTH TO SW 176 ST* TAKE LEFT AND FOLLOW RD. TO PROPERTY ON RIGHT SIDE OF RD.
Interior
Interior Features Breakfast Bar, Built-in Features, Bedroom on Main Level, Dining Area, Separate/Formal Dining Room, Entrance Foyer, First Floor Entry, Walk-In Closet(s), Attic
Heating Central, Electric
Cooling Central Air, Electric
Flooring Tile
Furnishings Unfurnished
Appliance Dryer, Dishwasher, Electric Range, Electric Water Heater, Refrigerator, Washer
Exterior
Exterior Feature Fence, Lighting
Parking Features Attached
Garage Spaces 2.0
Pool In Ground, Pool, Screen Enclosure
View Garden, Pool
Roof Type Flat,Tile
Garage Yes
Building
Lot Description Interior Lot, 1/4 to 1/2 Acre Lot
Faces South
Story 1
Sewer Septic Tank
Water Public
Architectural Style Detached, One Story
Structure Type Block
Construction Status Resale
Others
Senior Community No
Tax ID 33-50-34-013-0840
Acceptable Financing Cash, Conventional, FHA
Listing Terms Cash, Conventional, FHA
Financing Conventional
Special Listing Condition Listed As-Is
Read Less
Bought with Keller Williams Realty Premier Properties



