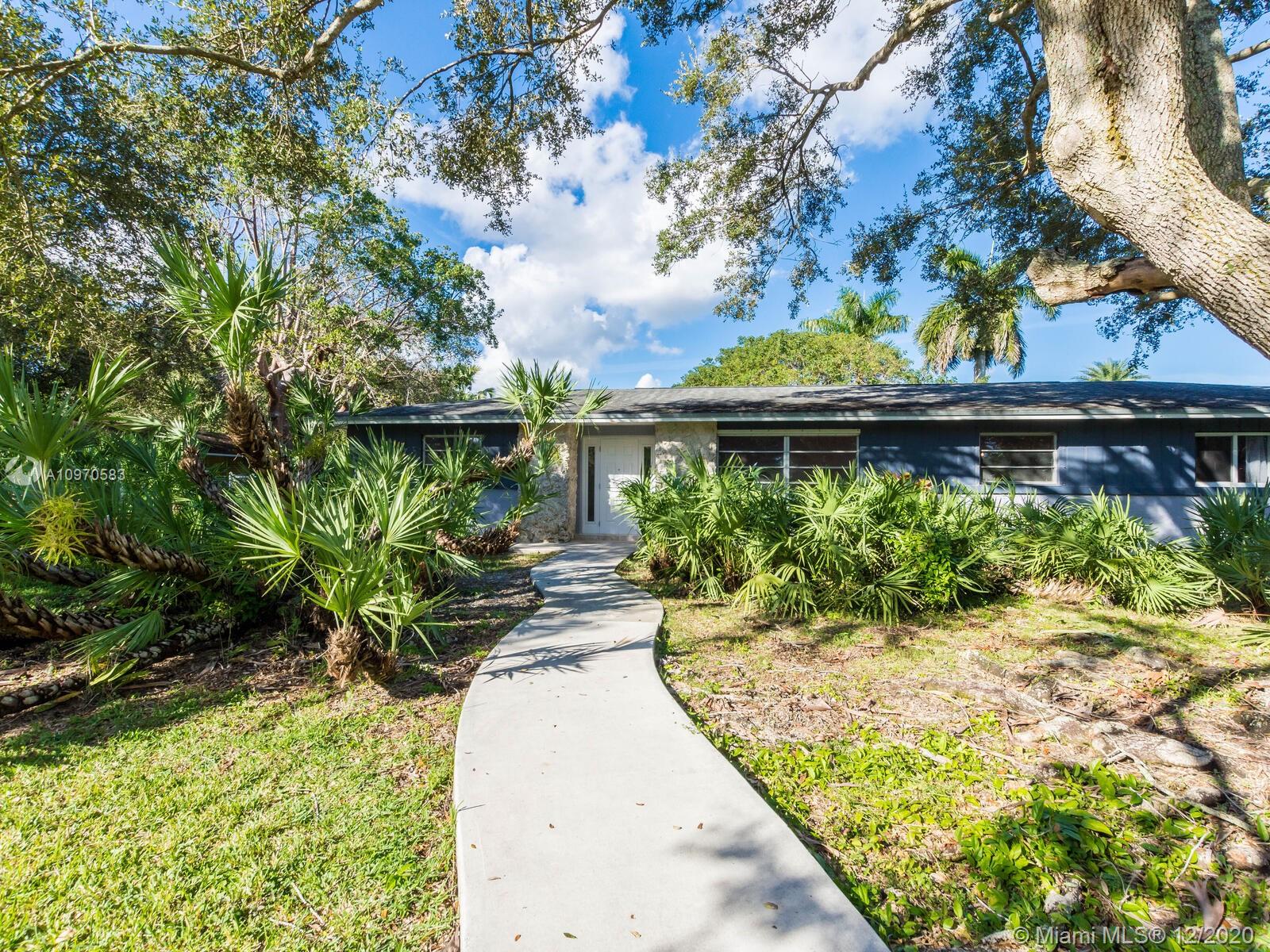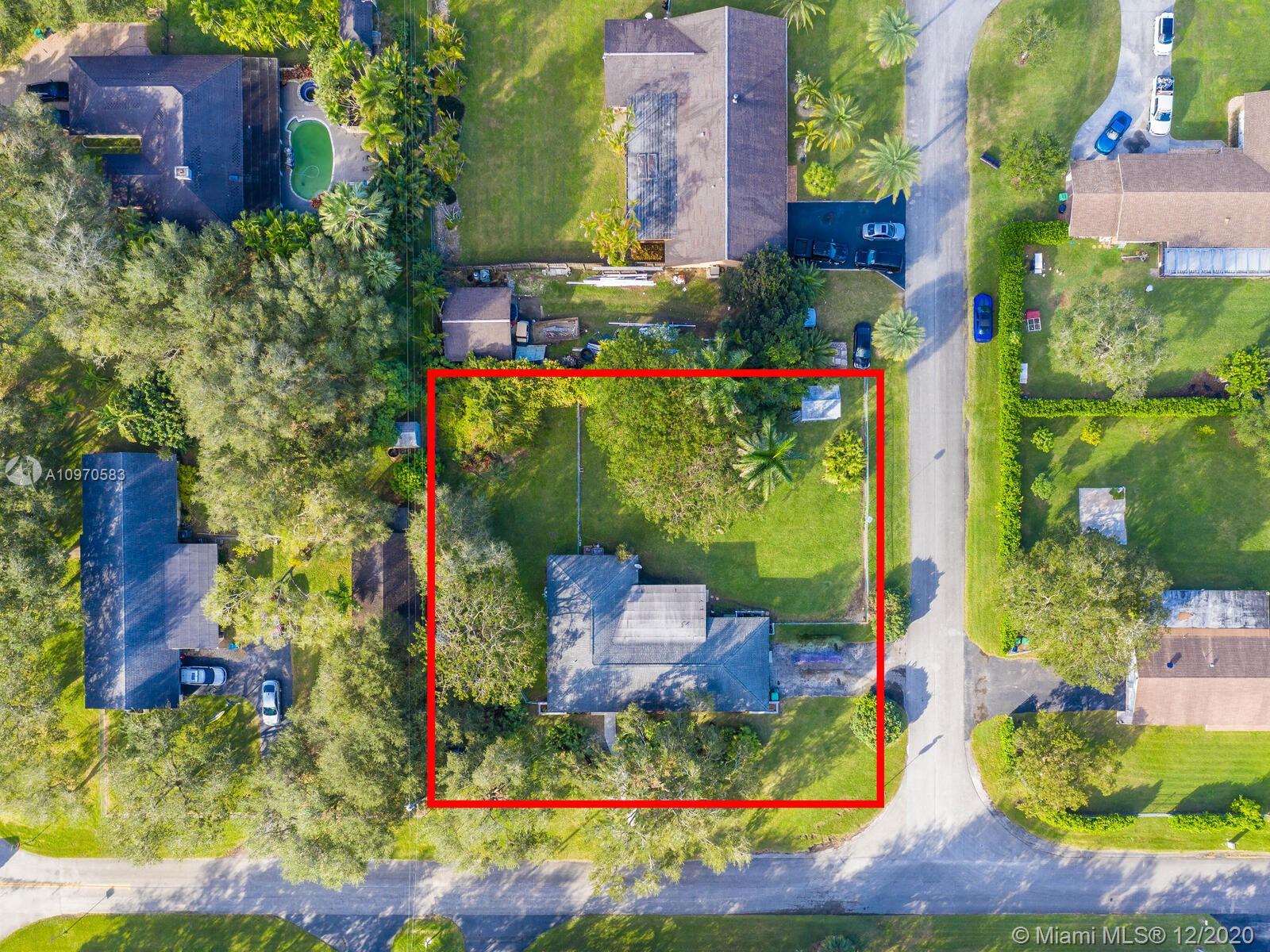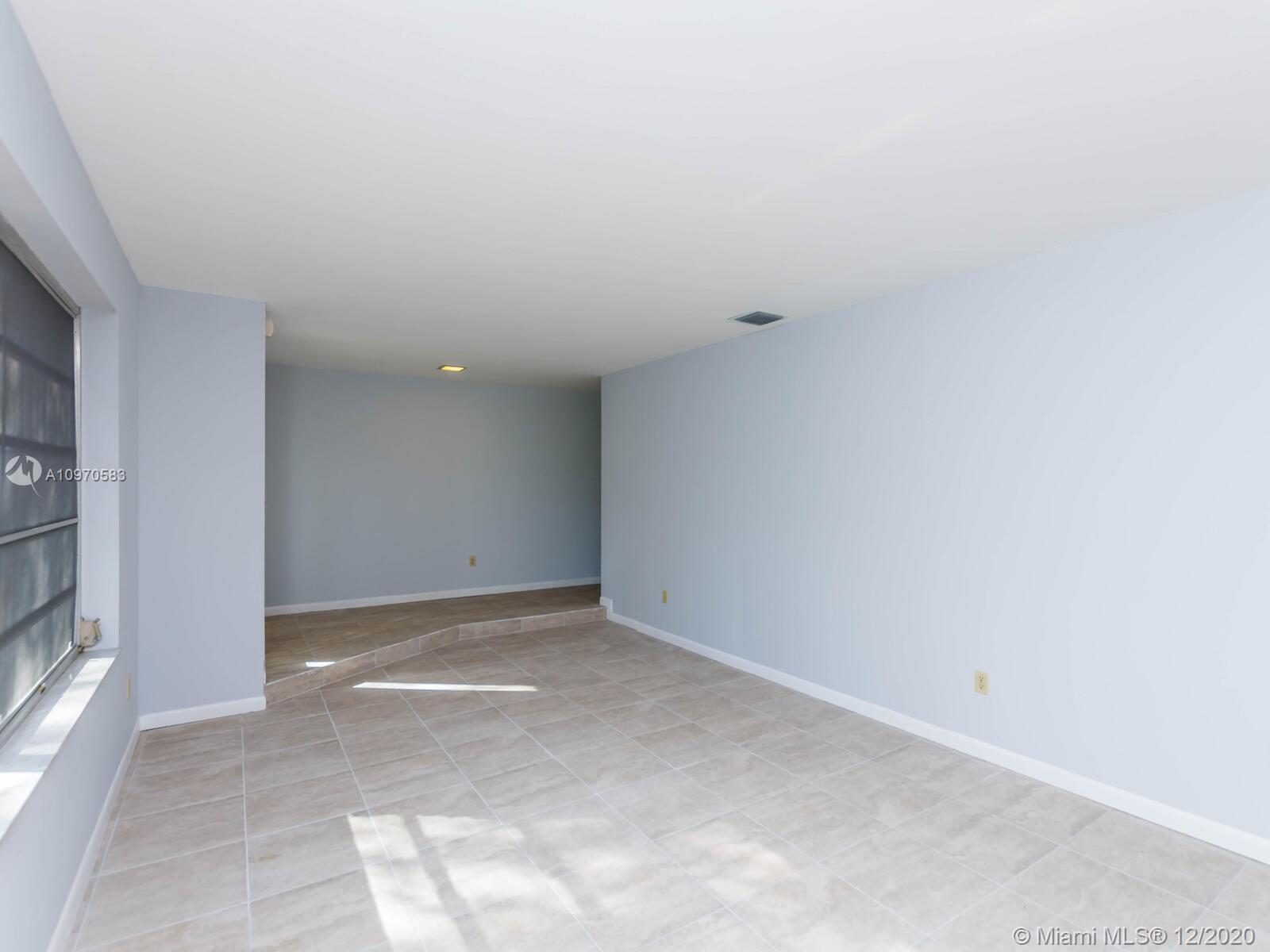For more information regarding the value of a property, please contact us for a free consultation.
19601 SW 308th St Homestead, FL 33030
Want to know what your home might be worth? Contact us for a FREE valuation!

Our team is ready to help you sell your home for the highest possible price ASAP
Key Details
Sold Price $459,900
Property Type Single Family Home
Sub Type Single Family Residence
Listing Status Sold
Purchase Type For Sale
Square Footage 2,592 sqft
Price per Sqft $177
Subdivision Hideaway Pines Sec 2
MLS Listing ID A10970583
Sold Date 03/29/21
Style Detached,Ranch,One Story
Bedrooms 3
Full Baths 2
Construction Status New Construction
HOA Y/N No
Year Built 1976
Annual Tax Amount $3,101
Tax Year 2020
Contingent Sale Of Other Property
Lot Size 0.534 Acres
Property Description
Ready to call the country home? This spacious home has a huge fenced yard, unique native landscape, plenty of room for a pool and no HOA fees! Offering brand new tile flooring and fresh paint in the living areas this custom home has plenty of space for the large family! Originally a 3 bedroom 2 bath the garage was converted legally in 2013 and provides 2 additional large rooms suitable for bedrooms or office space making the possibility of 5 bedrooms. Featuring plenty of custom closets, a separate formal living and dining area, a huge eat-in kitchen with lots of cabinets and a laundry room. You will love coming home to this desirable well maintained community just minutes from shopping and restaurants! Don't miss the opportunity to own this affordable property in a quaint country setting!
Location
State FL
County Miami-dade County
Community Hideaway Pines Sec 2
Area 78
Interior
Interior Features Bedroom on Main Level, Closet Cabinetry, Entrance Foyer, First Floor Entry, Main Level Master
Heating Central
Cooling Central Air, Ceiling Fan(s)
Flooring Tile, Wood
Appliance Dryer, Dishwasher, Electric Range, Electric Water Heater, Disposal, Ice Maker, Refrigerator, Washer
Exterior
Exterior Feature Porch, Room For Pool, Shed, Storm/Security Shutters
Pool None
Utilities Available Cable Available
View Garden
Roof Type Shingle
Street Surface Paved
Porch Open, Porch
Garage No
Building
Faces South
Story 1
Sewer Septic Tank
Water Well
Architectural Style Detached, Ranch, One Story
Additional Building Shed(s)
Structure Type Block
Construction Status New Construction
Others
Pets Allowed Dogs OK, Yes
Senior Community No
Tax ID 30-78-11-009-0010
Acceptable Financing Cash, FHA, VA Loan
Listing Terms Cash, FHA, VA Loan
Financing Conventional
Pets Allowed Dogs OK, Yes
Read Less
Bought with EXP Realty LLC



