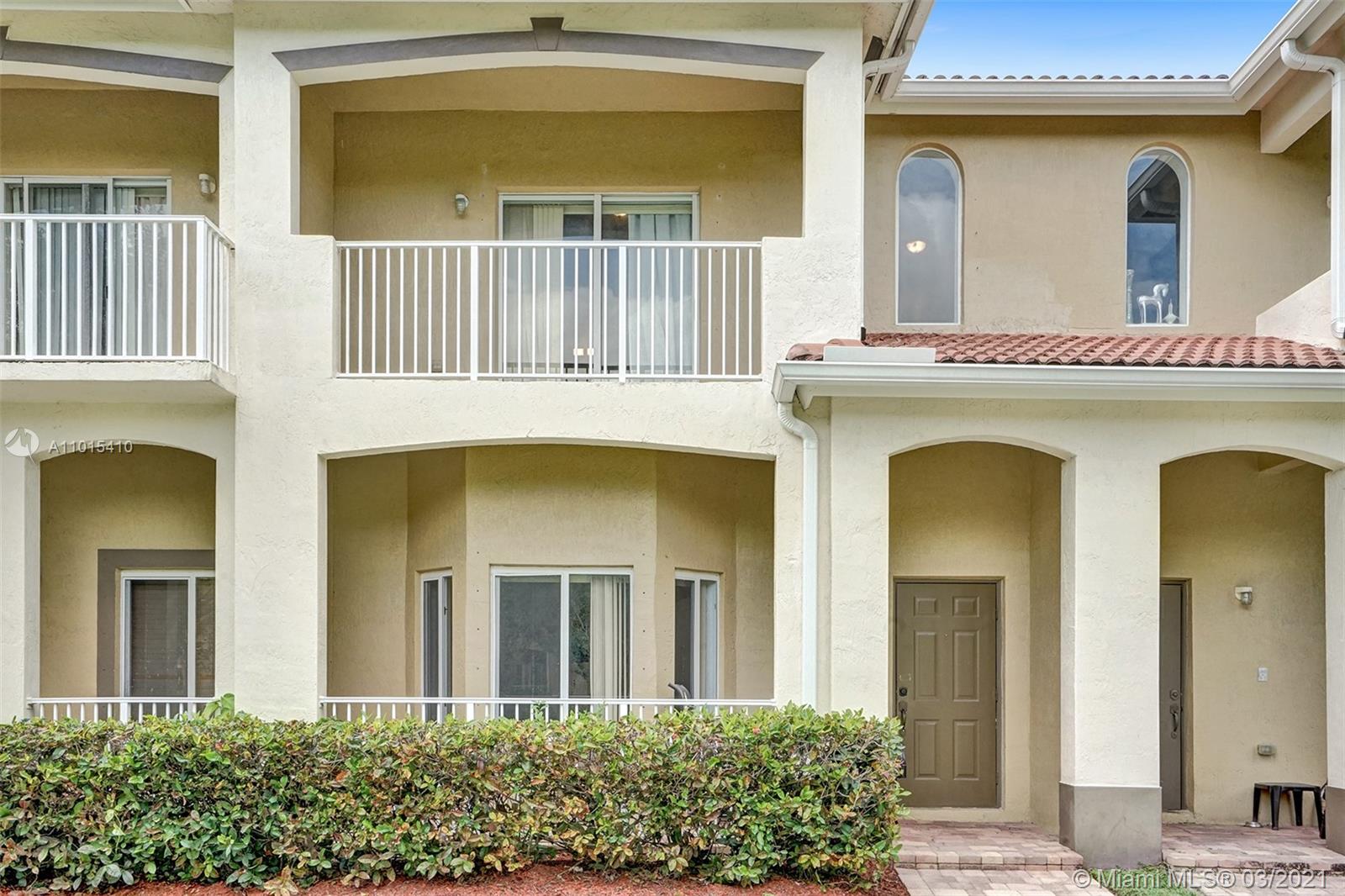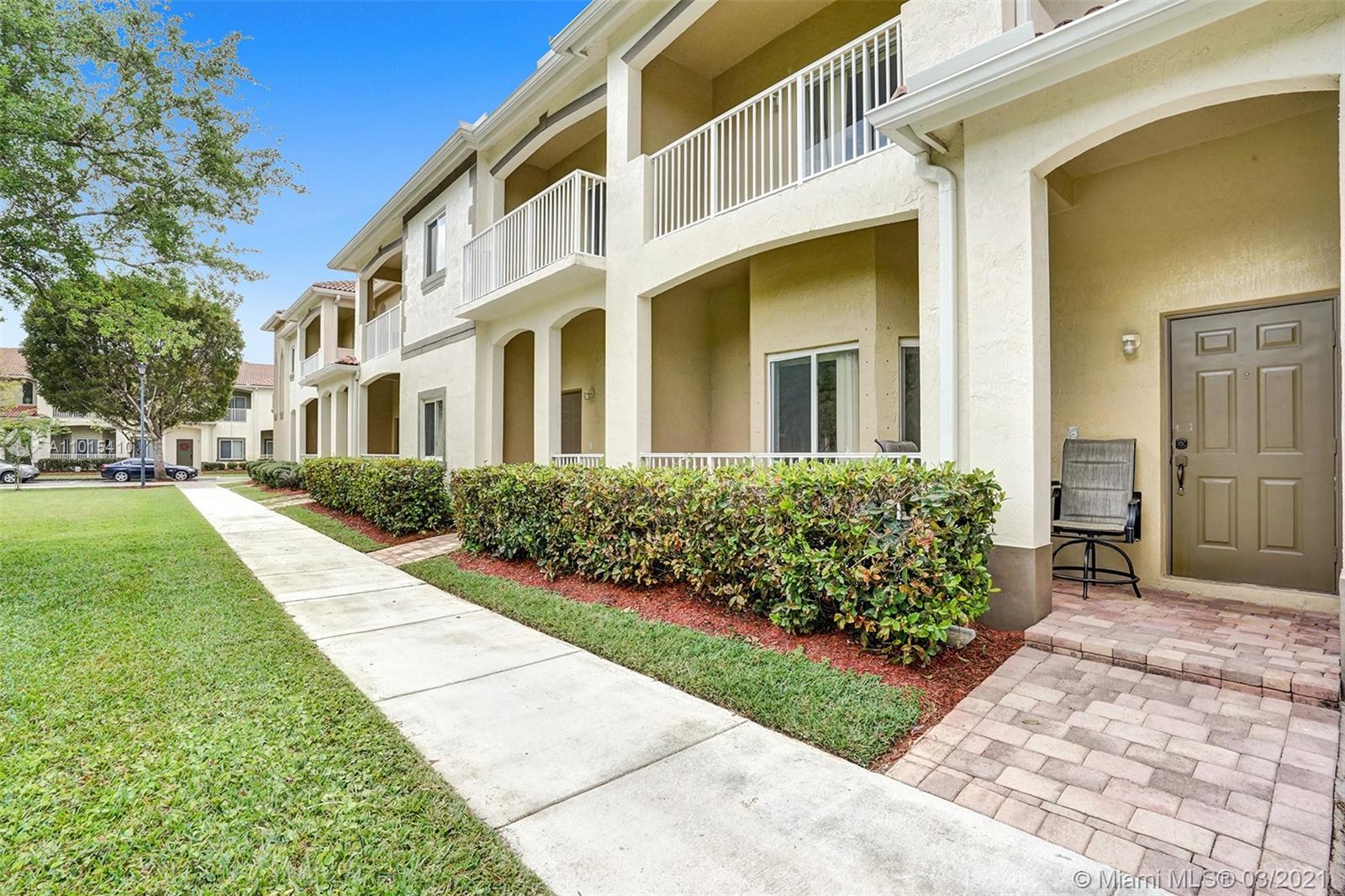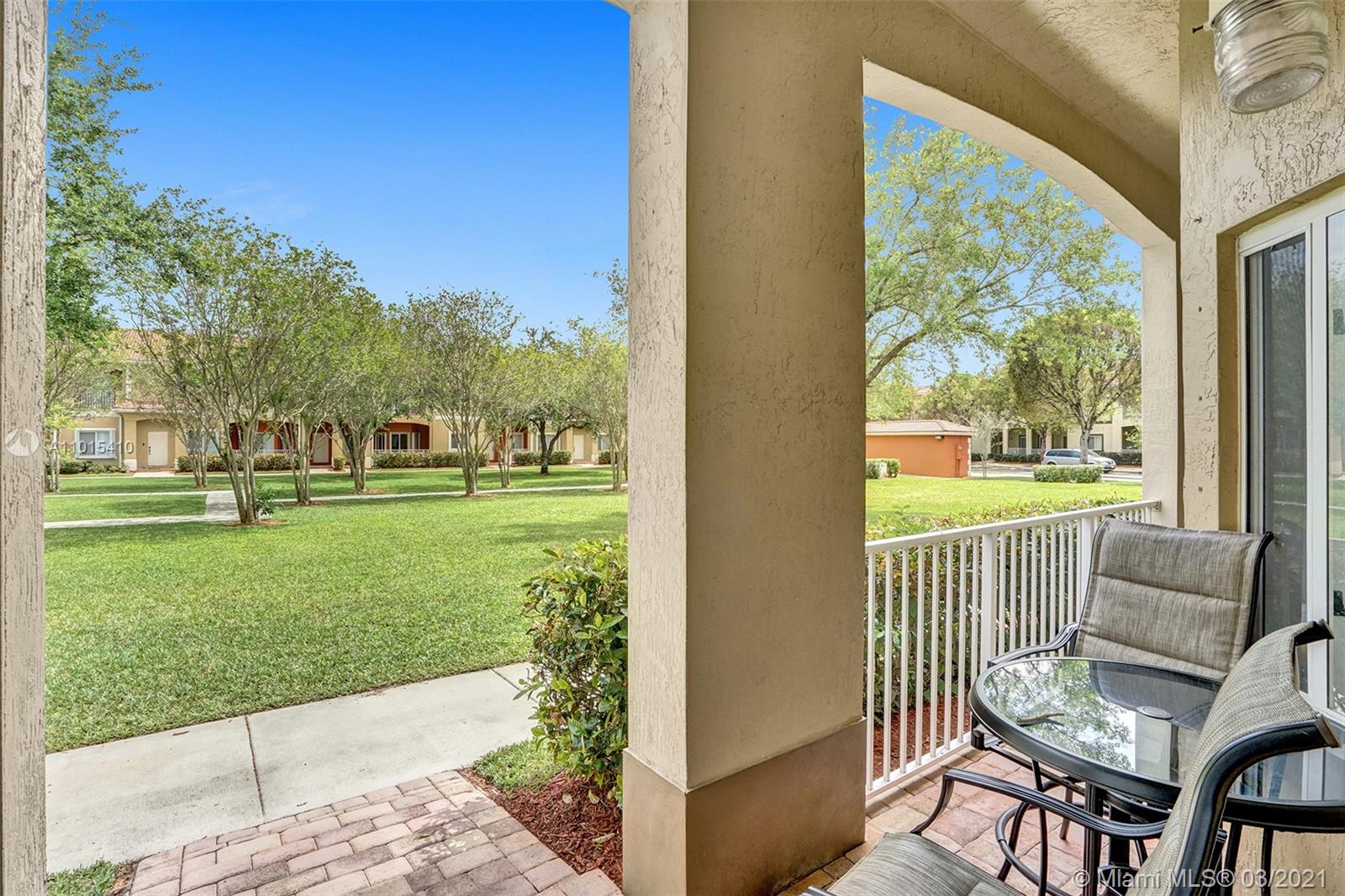For more information regarding the value of a property, please contact us for a free consultation.
1971 SE 23rd Ter #1 Homestead, FL 33035
Want to know what your home might be worth? Contact us for a FREE valuation!

Our team is ready to help you sell your home for the highest possible price ASAP
Key Details
Sold Price $211,000
Property Type Townhouse
Sub Type Townhouse
Listing Status Sold
Purchase Type For Sale
Square Footage 1,431 sqft
Price per Sqft $147
Subdivision Towngate North
MLS Listing ID A11015410
Sold Date 06/11/21
Style Other
Bedrooms 2
Full Baths 2
Half Baths 1
Construction Status New Construction
HOA Fees $399/mo
HOA Y/N Yes
Year Built 2006
Annual Tax Amount $3,149
Tax Year 2020
Contingent Pending Inspections
Property Description
Updated 2 bedroom 2 1/2 bathroom townhome in sought after gated Towngate North. Kitchen has new white cabinets, new Corian counter tops, new marble back splash and new stainless steal appliances. Grey laminate flooring and light grey walls with white accents throughout the home. Spacious formal living/dining area with volume ceilings. Large master bedroom w/walk in closet and master bathroom w/new faucets. Sizable secondary bedroom. Laundry room inside! Impact glass throughout! Community pool! Close to the turnpike! It will not last long!
Location
State FL
County Miami-dade County
Community Towngate North
Area 79
Direction Campbell Drive to SW 152nd Avenue West to E. Palm Drive make a right to SE 23rd Place the entrance, after the gate go straight to SE 20th Drive make a left to SE 23rd Terrace make a right. You will arrive at the back of the unit on the right.
Interior
Interior Features Entrance Foyer, First Floor Entry, Garden Tub/Roman Tub, High Ceilings, Living/Dining Room, Main Living Area Entry Level, Pantry, Stacked Bedrooms, Upper Level Master, Walk-In Closet(s)
Heating Central, Electric
Cooling Ceiling Fan(s), Electric
Flooring Wood
Furnishings Unfurnished
Window Features Impact Glass,Metal,Single Hung
Appliance Dryer, Dishwasher, Electric Range, Electric Water Heater, Disposal, Ice Maker, Microwave, Refrigerator, Self Cleaning Oven, Washer
Exterior
Exterior Feature Balcony, Porch
Parking Features Attached
Garage Spaces 1.0
Pool Association
Utilities Available Cable Available
Amenities Available Playground, Pool
View Garden
Porch Balcony, Open, Porch
Garage Yes
Building
Building Description Block, Exterior Lighting
Story 2
Architectural Style Other
Level or Stories Two
Structure Type Block
Construction Status New Construction
Schools
Middle Schools Homestead
High Schools Homestead
Others
Pets Allowed Conditional, Yes
HOA Fee Include Amenities,Common Areas,Maintenance Grounds,Maintenance Structure,Parking,Pool(s),Roof,Security
Senior Community No
Tax ID 10-79-21-025-1130
Acceptable Financing Cash, Conventional, FHA, VA Loan
Listing Terms Cash, Conventional, FHA, VA Loan
Financing Cash
Special Listing Condition Listed As-Is
Pets Allowed Conditional, Yes
Read Less
Bought with LL10X Realty



