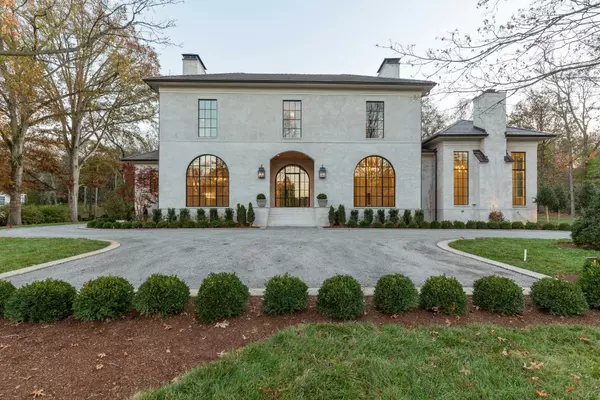For more information regarding the value of a property, please contact us for a free consultation.
1025 Tyne Blvd Nashville, TN 37220
Want to know what your home might be worth? Contact us for a FREE valuation!

Our team is ready to help you sell your home for the highest possible price ASAP
Key Details
Sold Price $6,125,000
Property Type Single Family Home
Sub Type Single Family Residence
Listing Status Sold
Purchase Type For Sale
Square Footage 8,134 sqft
Price per Sqft $753
Subdivision Oak Hill
MLS Listing ID 2456598
Sold Date 01/04/23
Bedrooms 6
Full Baths 5
Half Baths 2
HOA Y/N No
Year Built 2022
Lot Size 2.600 Acres
Acres 2.6
Lot Dimensions 200 X 614
Property Description
NEW CONSTRUCTION on quintessential Tyne Blvd estate lot.Over 2.5 acres of privacy.Level lot w/plenty of room for pool & woods w/ wildlife.Built by McKenzie & designed by PShea w interiors by Ashley Rohe homes.Timeless exterior materials-tile roof, mortar rub brick, steel front door & arched windows, irrigated yard & layered landscape.Interior boasts custom built inset cabinets by Thomas Lain Cabinetworks w/12-14 ft ceilings.Solid cedar beams accent main floor & a cozy den w/pecky cypress ceiling.Kitchen is a cook's dream- islands for both prep & service and a scullery equipped to handle any party.The primary suite bedroom overlooks the backyard, the bathroom complete w/ two water closets & heated floors & study w/ stone fireplace. Just beginning of so many features, must see the rest!
Location
State TN
County Davidson County
Rooms
Main Level Bedrooms 3
Interior
Heating Central
Cooling Central Air
Flooring Finished Wood, Tile
Fireplaces Number 3
Fireplace Y
Exterior
Garage Spaces 4.0
Waterfront false
View Y/N false
Roof Type Tile
Parking Type Attached - Side
Private Pool false
Building
Lot Description Level
Story 2
Sewer Public Sewer
Water Public
Structure Type Brick
New Construction true
Schools
Elementary Schools Percy Priest Elementary
Middle Schools John T. Moore Middle School
High Schools Hillsboro Comp High School
Others
Senior Community false
Read Less

© 2024 Listings courtesy of RealTrac as distributed by MLS GRID. All Rights Reserved.
GET MORE INFORMATION




