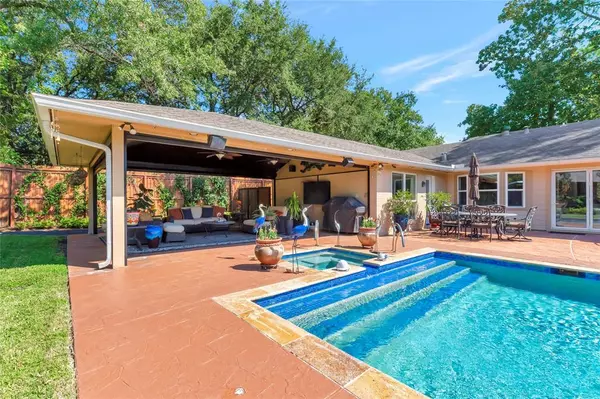For more information regarding the value of a property, please contact us for a free consultation.
1429 Waseca ST Houston, TX 77055
Want to know what your home might be worth? Contact us for a FREE valuation!

Our team is ready to help you sell your home for the highest possible price ASAP
Key Details
Property Type Single Family Home
Listing Status Sold
Purchase Type For Sale
Square Footage 2,056 sqft
Price per Sqft $325
Subdivision Yupon Estates
MLS Listing ID 34686665
Sold Date 01/04/23
Style Ranch
Bedrooms 4
Full Baths 3
HOA Fees $16/ann
Year Built 1960
Annual Tax Amount $11,951
Tax Year 2021
Lot Size 0.260 Acres
Acres 0.2601
Property Description
Gorgeous home, on quiet, dead-end street, lush landscaping on oversized lot in Spring Branch. Traditional open and bright, 1-story. Beautifully updated with attractive décor, light colors, crown molding, recess lights, ceiling fans & tile floors throughout; home office/flex space w/built-in bookshelves. Kitchen remodeled: Custom cabinets, under cabinet lighting, soft close drawers, granite countertops, stainless steel appliances, breakfast bar, breakfast room. Fabulous views from dining room of sparkling saltwater pool & spa from bifold doors across back of living area. An entertainers dream w/two dedicated outdoor seating areas, one is covered, has outdoor speakers & automated Phantom roller screens surrounding sitting area. House Features: Mosquito Misting System, whole house Kohler 20W generator, NT Energy Master Low E Windows, landscape lighting in backyard, 6-foot privacy fenced backyard: Easy access to: H-E-B, I-10, 610, Beltway 8, downtown Houston, Galleria, restaurants
Location
State TX
County Harris
Area Spring Branch
Rooms
Bedroom Description 2 Primary Bedrooms,All Bedrooms Down,Primary Bed - 1st Floor,Walk-In Closet
Other Rooms 1 Living Area, Breakfast Room, Family Room, Formal Dining, Home Office/Study, Kitchen/Dining Combo, Library, Living Area - 1st Floor, Living/Dining Combo, Utility Room in House
Den/Bedroom Plus 4
Kitchen Breakfast Bar, Kitchen open to Family Room, Pantry, Pots/Pans Drawers, Soft Closing Cabinets, Soft Closing Drawers, Under Cabinet Lighting
Interior
Interior Features Crown Molding, Drapes/Curtains/Window Cover, Fire/Smoke Alarm, Formal Entry/Foyer, Prewired for Alarm System, Wired for Sound
Heating Central Gas
Cooling Central Electric
Flooring Tile
Exterior
Exterior Feature Back Yard, Back Yard Fenced, Covered Patio/Deck, Fully Fenced, Mosquito Control System, Patio/Deck, Spa/Hot Tub, Sprinkler System
Garage Attached Garage
Garage Spaces 2.0
Garage Description Auto Garage Door Opener, Double-Wide Driveway
Pool 1
Roof Type Composition
Street Surface Concrete,Curbs,Gutters
Private Pool Yes
Building
Lot Description Subdivision Lot
Faces East
Story 1
Foundation Slab
Lot Size Range 0 Up To 1/4 Acre
Sewer Public Sewer
Water Public Water
Structure Type Brick,Stucco
New Construction No
Schools
Elementary Schools Spring Branch Elementary School
Middle Schools Spring Branch Middle School (Spring Branch)
High Schools Spring Woods High School
School District 49 - Spring Branch
Others
HOA Fee Include Other
Restrictions Deed Restrictions
Tax ID 078-041-000-0026
Ownership Full Ownership
Energy Description Ceiling Fans,Digital Program Thermostat,Energy Star Appliances,Energy Star/CFL/LED Lights,Generator,High-Efficiency HVAC,Insulated/Low-E windows,Insulation - Blown Fiberglass
Acceptable Financing Cash Sale, Conventional, Texas Veterans Land Board, VA
Tax Rate 2.4415
Disclosures Sellers Disclosure
Listing Terms Cash Sale, Conventional, Texas Veterans Land Board, VA
Financing Cash Sale,Conventional,Texas Veterans Land Board,VA
Special Listing Condition Sellers Disclosure
Read Less

Bought with Orchard Brokerage
GET MORE INFORMATION




