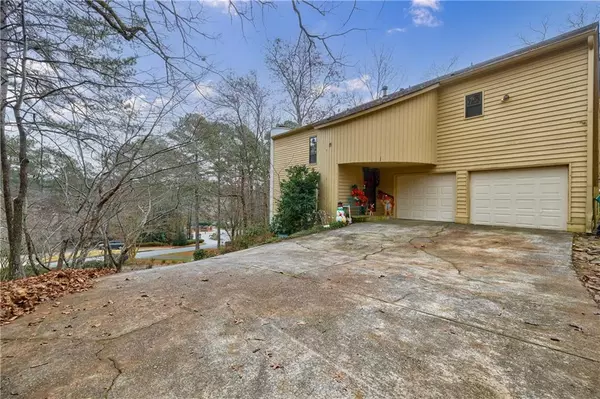For more information regarding the value of a property, please contact us for a free consultation.
20 FAIRWAY RIDGE DR Alpharetta, GA 30022
Want to know what your home might be worth? Contact us for a FREE valuation!

Our team is ready to help you sell your home for the highest possible price ASAP
Key Details
Sold Price $370,000
Property Type Single Family Home
Sub Type Single Family Residence
Listing Status Sold
Purchase Type For Sale
Square Footage 3,216 sqft
Price per Sqft $115
Subdivision Rivermont
MLS Listing ID 7153910
Sold Date 12/30/22
Style Contemporary/Modern
Bedrooms 4
Full Baths 2
Half Baths 1
Construction Status Resale
HOA Fees $425
HOA Y/N Yes
Year Built 1980
Annual Tax Amount $5,297
Tax Year 2021
Lot Size 0.685 Acres
Acres 0.685
Property Description
Located on a peaceful, elevated lot within the Rivermont community, this tranquil four bedroom home is ready for you! Entering the main level you are welcomed with a vaulted wood ceiling and open floor plan engulfed with natural light. This level also features new flooring, a beautiful stone fireplace, floor to ceiling windows/doors, an inviting kitchen and dining area and two outdoor areas (a deck off the great room and a screened in porch off the kitchen). Upstairs you'll find the primary suite is the perfect sanctuary to relax after a busy day with beautiful wooded views and a brand-new primary bathroom along with a private deck. Two other secondary bedrooms and a bathroom complete the upstairs. The terrace level has awesome flex space that can either function as an additional den/media room or bedroom. There is a private entrance and outdoor destination including a stone trail and fire-pit area. The Rivermont community has access to one of Georgia's Top-20 ranked golf courses and the private Rivermont Park which is nestled on the Chattahoochee river. All of this as well as the sought after Barnwell and Centennial schools make this home a must-see! Rivermont is a swim/tennis community.
Location
State GA
County Fulton
Lake Name None
Rooms
Bedroom Description Oversized Master, Sitting Room
Other Rooms None
Basement Bath/Stubbed, Daylight, Exterior Entry, Finished, Interior Entry
Dining Room Great Room, Seats 12+
Interior
Interior Features Disappearing Attic Stairs, Double Vanity, High Speed Internet, Vaulted Ceiling(s), Walk-In Closet(s)
Heating Central
Cooling Central Air
Flooring Carpet, Hardwood
Fireplaces Number 1
Fireplaces Type Family Room
Window Features None
Appliance Dishwasher, Double Oven, Microwave, Range Hood, Refrigerator
Laundry Upper Level
Exterior
Exterior Feature Private Yard
Parking Features Attached, Garage
Garage Spaces 2.0
Fence None
Pool None
Community Features Pool, Street Lights, Swim Team, Tennis Court(s)
Utilities Available Cable Available, Electricity Available, Natural Gas Available, Phone Available, Sewer Available, Water Available
Waterfront Description None
View Trees/Woods
Roof Type Composition
Street Surface Concrete
Accessibility None
Handicap Access None
Porch Covered, Deck, Front Porch, Rear Porch, Screened
Total Parking Spaces 2
Building
Lot Description Back Yard
Story Three Or More
Foundation Concrete Perimeter
Sewer Public Sewer
Water Public
Architectural Style Contemporary/Modern
Level or Stories Three Or More
Structure Type Cedar
New Construction No
Construction Status Resale
Schools
Elementary Schools Barnwell
Middle Schools Haynes Bridge
High Schools Centennial
Others
HOA Fee Include Reserve Fund, Swim/Tennis
Senior Community no
Restrictions false
Tax ID 12 321309310022
Special Listing Condition None
Read Less

Bought with Non FMLS Member
GET MORE INFORMATION




