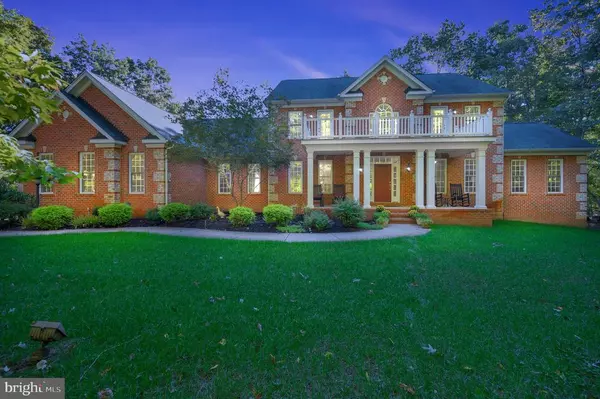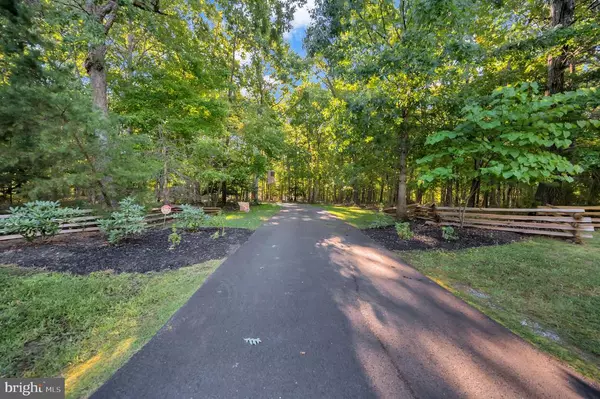For more information regarding the value of a property, please contact us for a free consultation.
8623 LAROQUE RUN DR Fredericksburg, VA 22407
Want to know what your home might be worth? Contact us for a FREE valuation!

Our team is ready to help you sell your home for the highest possible price ASAP
Key Details
Sold Price $775,000
Property Type Single Family Home
Sub Type Detached
Listing Status Sold
Purchase Type For Sale
Square Footage 3,693 sqft
Price per Sqft $209
Subdivision Estates Of Chancellorsville
MLS Listing ID VASP2013022
Sold Date 01/06/23
Style Colonial,Manor House
Bedrooms 4
Full Baths 3
Half Baths 1
HOA Fees $33/ann
Year Built 2009
Annual Tax Amount $4,781
Tax Year 2022
Lot Size 3.760 Acres
Acres 3.76
Property Description
INCREDIBLE PRICE IMPROVEMENT -- In one word... STUNING! Incredible opportunity to own a gorgeous brick colonial manor home in the highly sought after Estates of Chancellorsville. This 5,500 sf home is situated on a private 4 acres of peaceful bliss. The manicured lawn with underground sprinkler system is some of the greenest grass in the county. House your favorite toys in the oversized 3-car attached garage. Step inside from the covered front sitting porch to a beautiful hardwood floored 2-story foyer flanked by the formal dining and living rooms. Atrium windows adorn the 2-story great room with the morning sun that extends into the huge gourmet kitchen and dining areas. Custom features include a walk-in pantry, finished laundry /mud room with additional cabinetry and stainless sink, along with a private half bath. The main level features an oversized owners suite with trey ceiling, 2 walk-in closets with upgraded shelving, and a superb spa-like bathroom with separate vanities, large soaking tub (never used), custom tiled shower with archway entry, and water closet. Adjacent to this main level suite is a huge sun room /office /den with cathedral ceilings. Just outside there's an expansive maintenance-free deck overlooking a beaut
Location
State VA
County Spotsylvania
Area Spotsylvania
Zoning RU Rural
Rooms
Basement Full, Heated, Inside Access, Partly Finished, Unfinished, Walk Out, Windows
Interior
Heating Electric, Forced Air, Heat Pump, Natural Gas
Cooling Central AC, Heat Pump
Flooring Wood
Fireplaces Type Gas, One, Wood Stove Insert
Window Features 9' Ceilings,Transom,Tray Ceiling,Vaulted/Cathedral Ceiling
Appliance Breakfast Nook, Dishwasher, Eat-in, Gas Range, Island, Microwave, Pantry, Refrigerator, Wall Oven
Laundry Dryer, Dryer Hookup, Washer, Washer Hookup
Exterior
Parking Features Attached, Auto Door, Faces Side, Large Vehicle
Garage Spaces 3.0
View Panoramic View, Wooded View
Roof Type Architectural Style
Building
Lot Description Public Road
Story 3 Story
Foundation Poured Concrete
Sewer Septic Tank
Water Individual Well
Level or Stories 3 Story
Structure Type Brick,Vinyl
New Construction No
Schools
Elementary Schools Chancellor
Middle Schools Ni River
High Schools Riverbend
Others
SqFt Source Other
Read Less
Bought with Berkshire Hathaway HomeServices PenFed Realty



