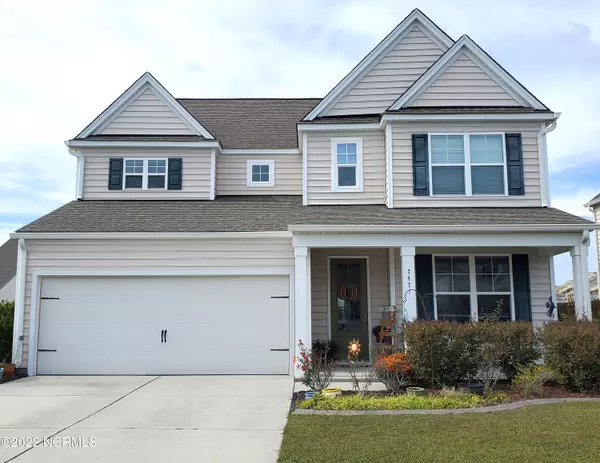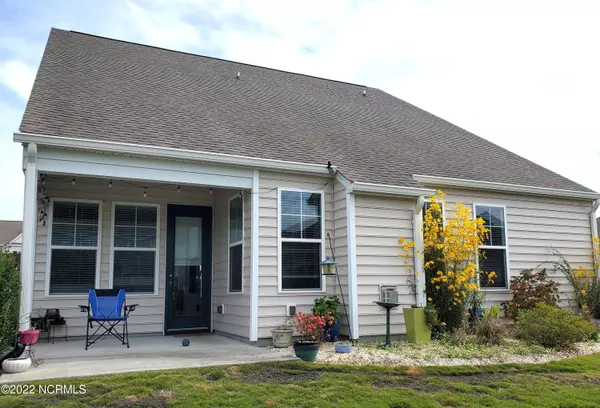For more information regarding the value of a property, please contact us for a free consultation.
7471 Chipley Drive Wilmington, NC 28411
Want to know what your home might be worth? Contact us for a FREE valuation!

Our team is ready to help you sell your home for the highest possible price ASAP
Key Details
Sold Price $438,000
Property Type Single Family Home
Sub Type Single Family Residence
Listing Status Sold
Purchase Type For Sale
Square Footage 2,687 sqft
Price per Sqft $163
Subdivision Reserve At West Bay
MLS Listing ID 100353722
Sold Date 01/06/23
Style Wood Frame
Bedrooms 4
Full Baths 3
Half Baths 1
HOA Fees $400
HOA Y/N Yes
Originating Board North Carolina Regional MLS
Year Built 2015
Annual Tax Amount $1,572
Lot Size 7,144 Sqft
Acres 0.16
Lot Dimensions 62x115 x 62x115
Property Description
PLEASE NOTE: Seller will pay up to $7,000 towards buyers closing costs if under contract by December 15, 2022.
This is a Beautifully maintained 2 story home in sought after Ogden area. 4 bedrooms, 3.5 baths. (2 primary bedrooms with walk-in showers) Layout is perfect for large family, upstairs has 3 bedrooms, 2 baths, open media or recreational area with separate nook for desk or hobby area. Downstairs owners suite includes large master bath, garden tub, walk-in shower and huge custom built walk-in closet. Living area with gas fireplace and an office that could be used for a formal dining room. Beautifully landscaped lot. No flooding or damage. Covered back patio and rocking chair front porch. The Property Shop does not hold Earnest Money. Property layout is Reversed ''Elevation A'' plan.
Location
State NC
County New Hanover
Community Reserve At West Bay
Zoning R-10
Direction Market Street North, left on Tourchwood, left on Chipley, home is on the right.
Location Details Mainland
Rooms
Basement None
Primary Bedroom Level Primary Living Area
Interior
Interior Features Master Downstairs, Tray Ceiling(s), Ceiling Fan(s), Walk-in Shower, Walk-In Closet(s)
Heating Electric, Heat Pump
Cooling Central Air
Flooring Carpet, Tile, Wood
Window Features Blinds
Appliance Stove/Oven - Electric, Disposal, Dishwasher, Cooktop - Electric
Laundry Inside
Exterior
Exterior Feature Irrigation System, Gas Logs
Garage On Site
Garage Spaces 2.0
Pool None
Waterfront No
Waterfront Description None
Roof Type Architectural Shingle,Shake
Accessibility None
Porch Open, Covered, Patio, Porch
Parking Type On Site
Building
Story 2
Foundation Slab
Sewer Municipal Sewer
Water Municipal Water
Structure Type Irrigation System,Gas Logs
New Construction No
Others
Tax ID R04400-001-583-000
Acceptable Financing Cash, Conventional, FHA, VA Loan
Listing Terms Cash, Conventional, FHA, VA Loan
Special Listing Condition None
Read Less

GET MORE INFORMATION




