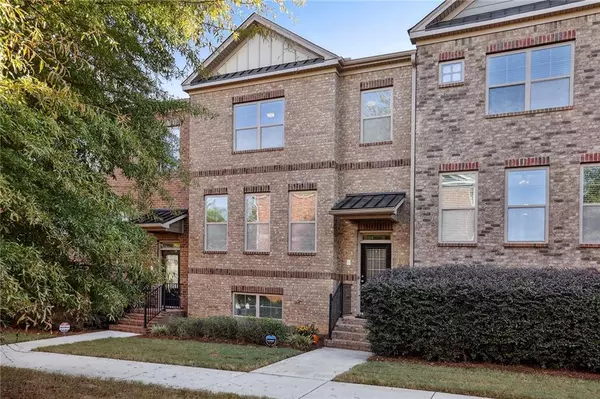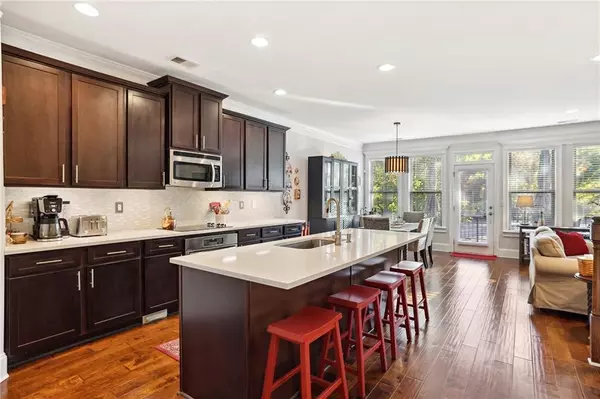For more information regarding the value of a property, please contact us for a free consultation.
1640 Jardin CT #1640 Alpharetta, GA 30022
Want to know what your home might be worth? Contact us for a FREE valuation!

Our team is ready to help you sell your home for the highest possible price ASAP
Key Details
Sold Price $504,303
Property Type Townhouse
Sub Type Townhouse
Listing Status Sold
Purchase Type For Sale
Square Footage 2,346 sqft
Price per Sqft $214
Subdivision Timber Creek
MLS Listing ID 7136961
Sold Date 01/03/23
Style Townhouse, Traditional
Bedrooms 4
Full Baths 3
Half Baths 1
Construction Status Resale
HOA Fees $2,400
HOA Y/N Yes
Year Built 2013
Annual Tax Amount $3,656
Tax Year 2021
Lot Size 2,692 Sqft
Acres 0.0618
Property Description
BACK ON THE MARKET! Buyer's financing hit a snag!! Move right into this awesome townhouse with so many extras! Upon entering the foyer, your eye travels to the high, coffered ceilings in the large dining room – which is currently being used as an amazing office by the current owners. The kitchen has great storage and features an oversized island with pretty, white quartzite countertops, white tile backsplash, a pantry and SS appliances! The kitchen is open to a casual dining area and family room with a cozy fireplace! The deck is wonderful for morning coffee and features new Trex decking. Upstairs, the large, primary bedroom features a vaulted ceiling, wonderful natural light and a nice-sized closet. The primary bath has separate, updated vanities, separate soaking tub and glass enclosed shower. Two additional bedrooms and a full bath are also upstairs, along with the laundry closet with nice storage! The terrace level features an additional secondary bedroom (currently being used as an art studio) and a full bathroom. Pretty wood flooring is throughout the entire home! Timber Creek Community offers greenspace, sidewalks, streetlights and is convenient to Avalon, downtown Roswell, GA400, Big Creek Greenway’s 9-mile nature trail and highly rated schools!
Location
State GA
County Fulton
Lake Name None
Rooms
Bedroom Description Oversized Master
Other Rooms None
Basement Daylight, Finished, Finished Bath, Interior Entry
Dining Room Separate Dining Room
Interior
Interior Features Cathedral Ceiling(s), Coffered Ceiling(s), Double Vanity, Entrance Foyer, High Ceilings 9 ft Main, Walk-In Closet(s)
Heating Central, Natural Gas
Cooling Central Air
Flooring Hardwood, Vinyl
Fireplaces Number 1
Fireplaces Type Factory Built, Family Room, Gas Log
Window Features Insulated Windows
Appliance Dishwasher, Disposal, Dryer, Electric Range, Microwave, Refrigerator, Self Cleaning Oven, Washer
Laundry Upper Level
Exterior
Exterior Feature Private Front Entry
Parking Features Garage, Garage Faces Rear
Garage Spaces 2.0
Fence None
Pool None
Community Features Homeowners Assoc, Near Shopping, Sidewalks, Street Lights
Utilities Available Cable Available, Electricity Available, Phone Available, Sewer Available, Water Available
Waterfront Description None
View Other
Roof Type Composition, Shingle
Street Surface Asphalt, Paved
Accessibility None
Handicap Access None
Porch Deck
Total Parking Spaces 2
Building
Lot Description Level, Other
Story Three Or More
Foundation Concrete Perimeter
Sewer Public Sewer
Water Public
Architectural Style Townhouse, Traditional
Level or Stories Three Or More
Structure Type Brick Front, Cement Siding
New Construction No
Construction Status Resale
Schools
Elementary Schools Northwood
Middle Schools Haynes Bridge
High Schools Centennial
Others
HOA Fee Include Insurance, Maintenance Grounds, Reserve Fund, Termite, Trash, Water
Senior Community no
Restrictions true
Tax ID 12 262007040588
Ownership Fee Simple
Financing no
Special Listing Condition None
Read Less

Bought with Atlanta Fine Homes Sotheby's International
GET MORE INFORMATION




